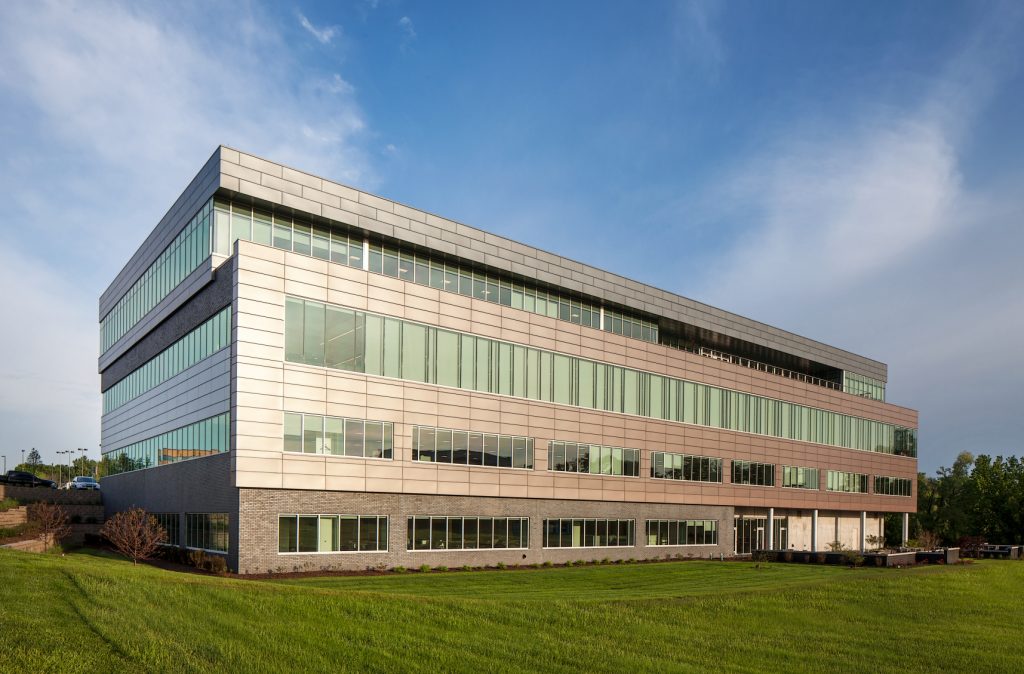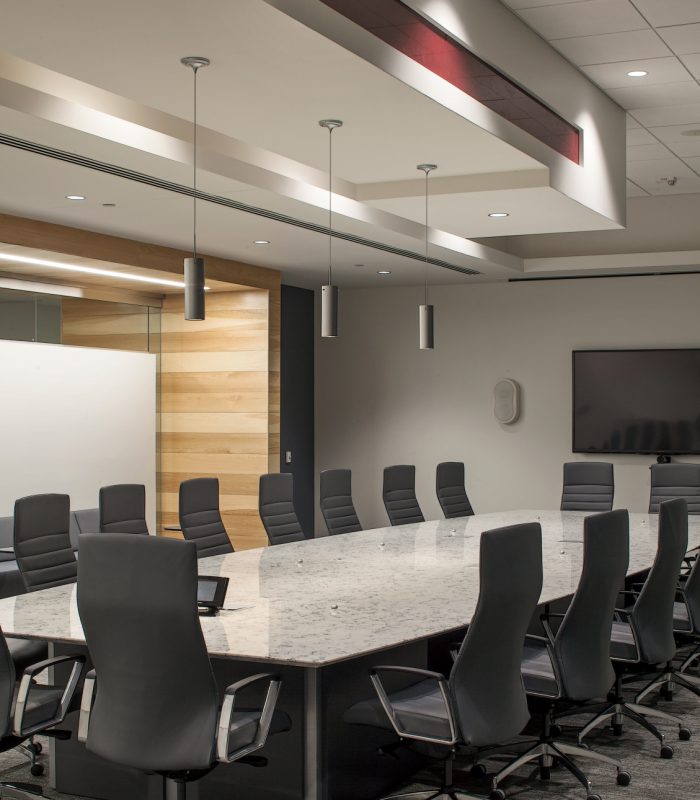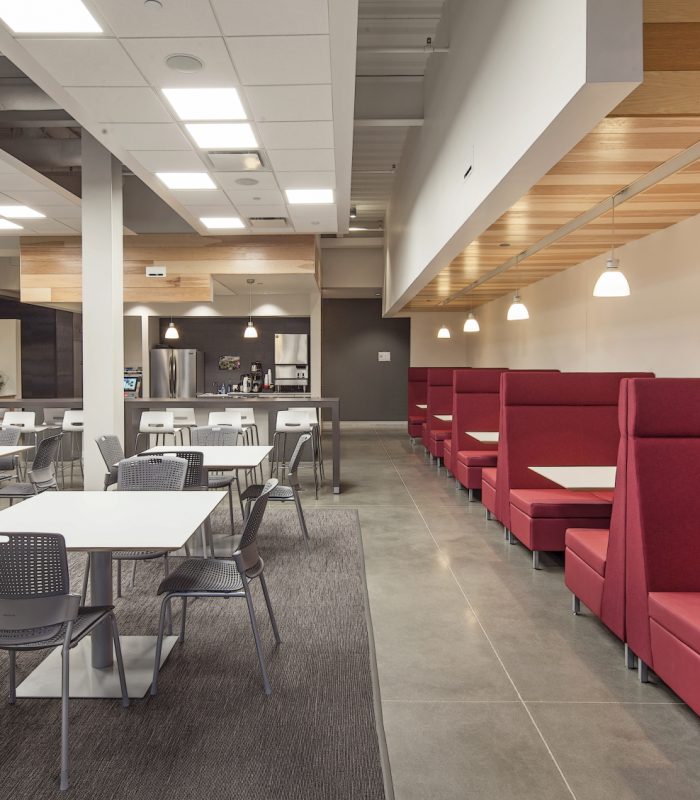Tenaska Energy Corporate Headquarters
LOCATION
Omaha, Nebraska
PROJECT DESCRIPTION
Tenaska Energy, an extremely dynamic company, is rapidly expanding in the global energy marketplace and brings approximately 300 employees together for the first time, with room to grow, at their new corporate headquarters. Amenities include open work and collaboration spaces, a fitness facility, a technologically-advanced executive boardroom with adjacent serving kitchen, a café with catering services for meetings, a data center, and an 18,000-square-foot state-of-the-art trading floor.
The headquarters also incorporated sustainable features that include a green design that uses natural light and raised-floor systems for air and cable distribution.
PROJECT HIGHLIGHTS
- Diverse and dual service provider entrances to maintain uninterrupted connectivity for the building and trading floor.
- Server room design to support the corporate headquarters.
- Robust telecommunications structured cabling design for work area outlets on the trading floor and wireless network needs.
- Flexible and user friendly audiovisual control system for video presentation and sound reinforcement for conference and training rooms.
- Video conferencing system coordination and design for conference rooms and training rooms.
- Sounds masking system design for open office areas to promote a more confidential working environment.
- Electronic access control and video surveillance system developed through strategic planning sessions with the owner to ensure appropriate building security.
- Coordinated telecommunications power, grounding and cooling needs for server and telecommunications rooms.
Professional photography by: Kessler Photography







