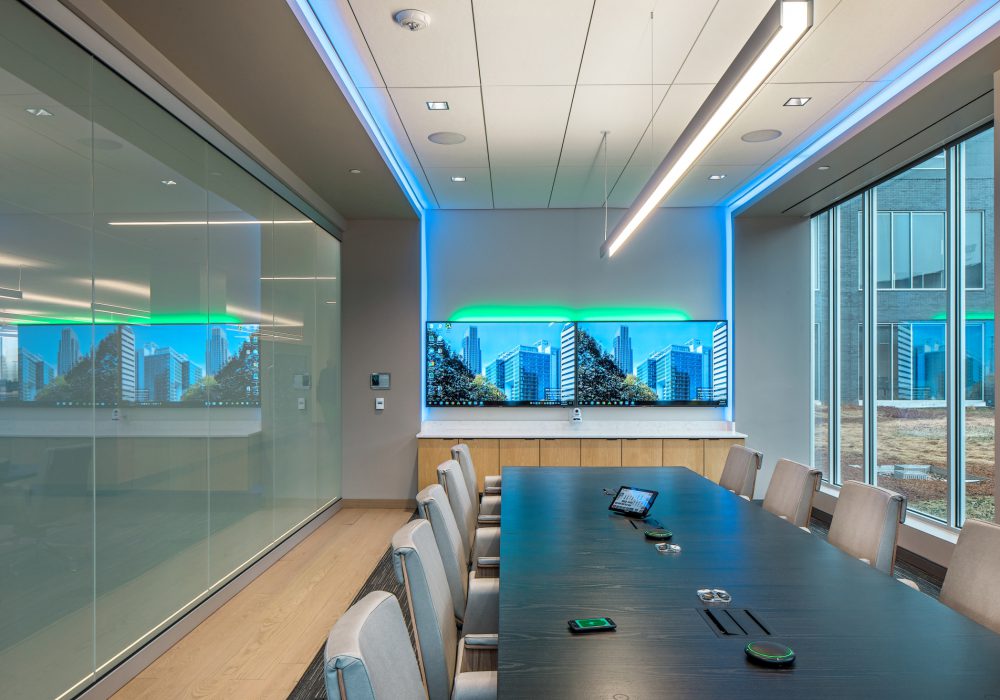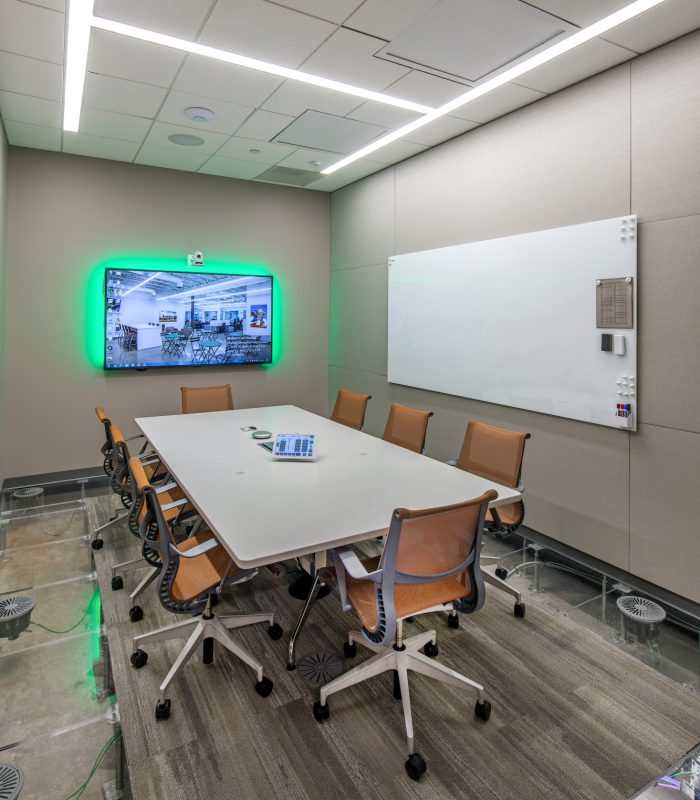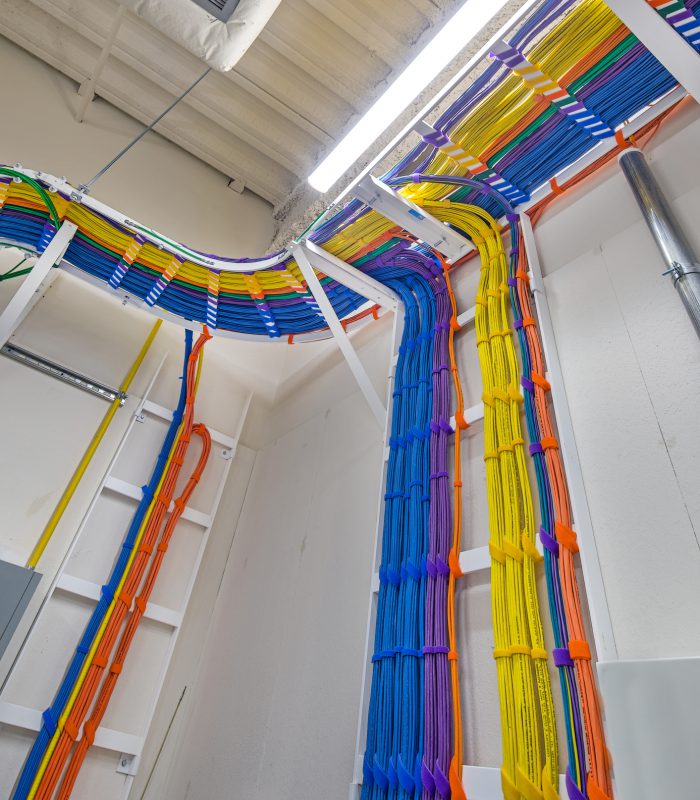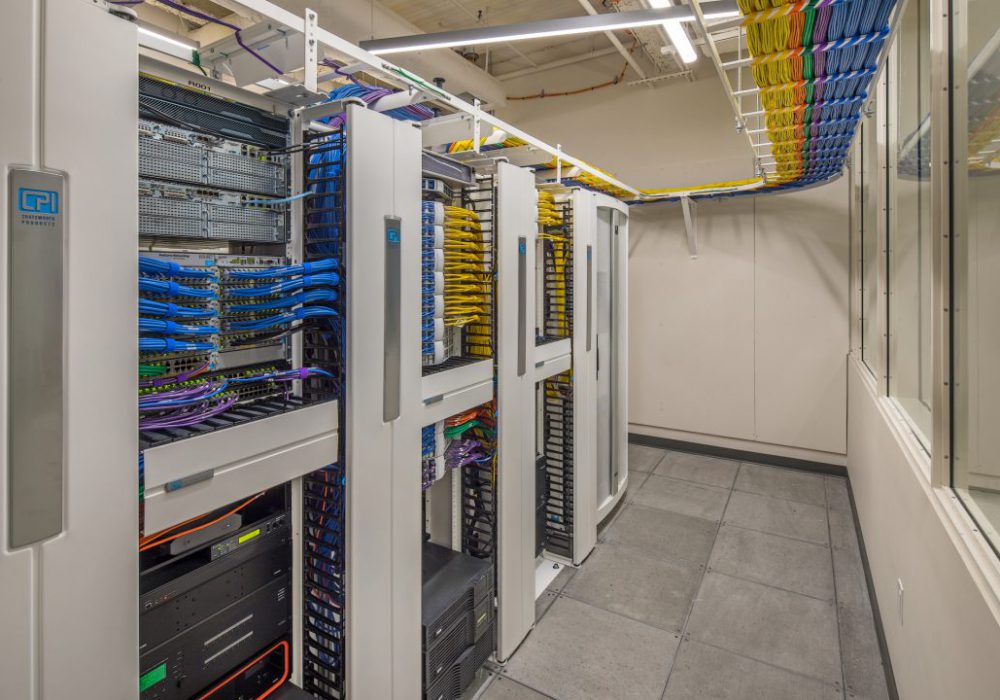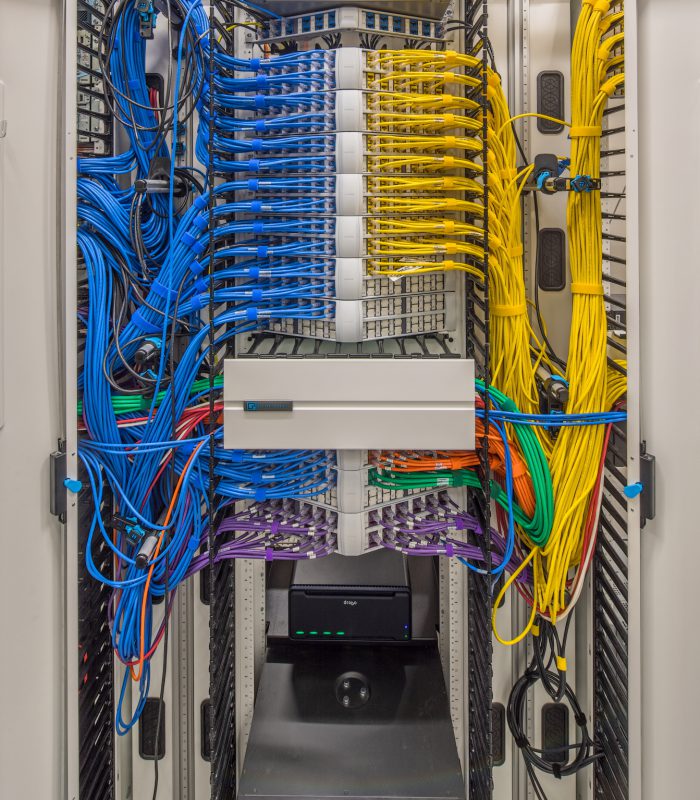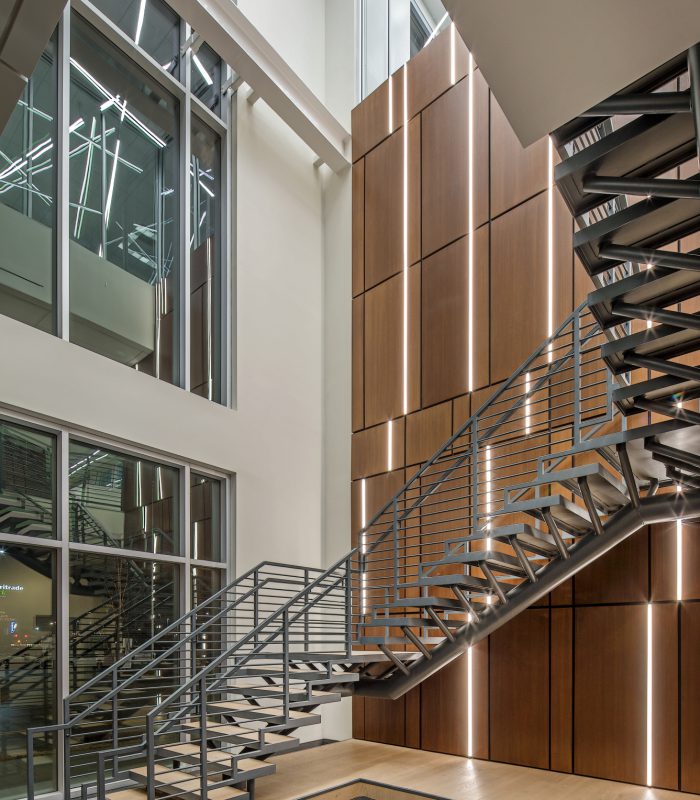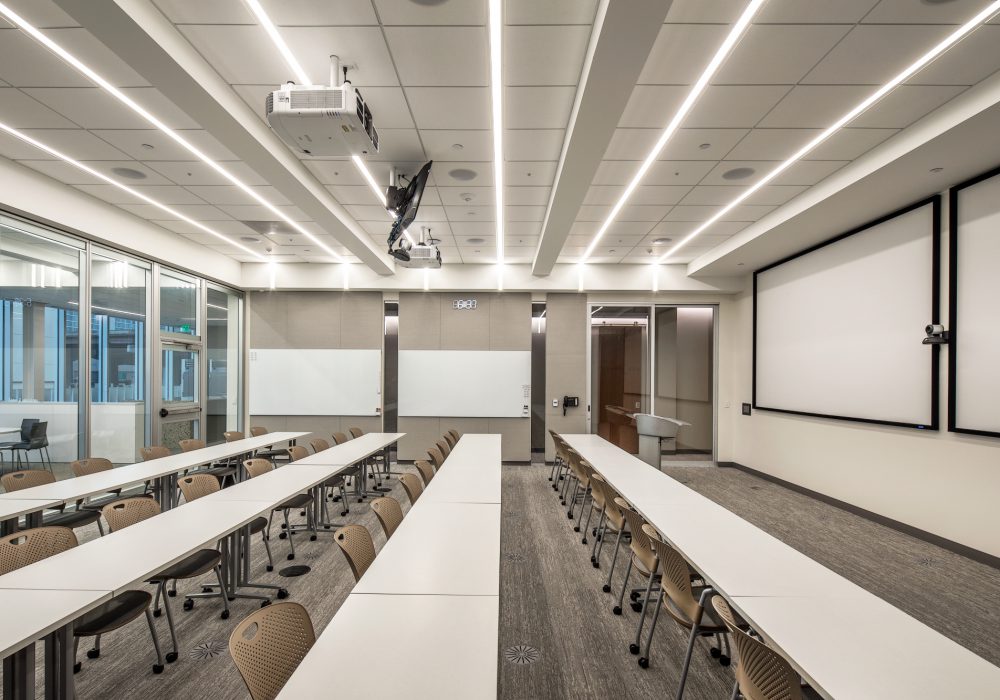1201 Cass Street
LOCATION
Omaha, Nebraska
AREA
36,000 GSF
PROJECT DESCRIPTION
The 1201 Cass tenant improvement project is the first WELL Certified™ Gold project in Nebraska. It is also the first Wired Certified Platinum space in Nebraska. “Engineering on display” was one of the main themes throughout this project as the mechanical, electrical, plumbing, and technology design firm wanted clients and visitors to be able to experience these systems firsthand in areas specifically designed for demonstration.
PROJECT HIGHLIGHTS
- 2020 Durham Outstanding Alumni Project Award — Interdisciplinary Category
- The telecommunications infrastructure was designed to provide reliable service and ease of maintenance in the future. The telecom cabling was color coded for each system and bundled in groups of 24 cables dedicated to each patch panel.
- The electronic access control system was designed to lock doors on a specific time schedule. The system is also the main platform for a fully native integration between the electronic access control system, intrusion detection system, and electronic video surveillance system.
- The intrusion detection system was designed to be extremely user-friendly for the occupants. The system includes the utilization of the lighting control occupancy sensor for motion detection and an integration with the electronic access control system card readers to allow for one swipe arm/disarm function.
- Electronic video surveillance system includes IP-based security cameras, storage, network electronics, and virtualized software.
- Audiovisual systems are included in conference rooms with collaborative wireless screen sharing, software-based videoconferencing, a network-based audio system including IP Power Over Ethernet (POE) powered loudspeakers, and intuitive touch panel controls integrated with the lighting system.
- Training room includes two large acoustically transparent projection screens, ceiling-mounted and an in-podium confidence monitor, presenter and audience cameras for software based videoconferencing, wireless microphones for presenters, ceiling microphones for audience participation, and wireless audiovisual touch panel control.
- To meet WELL Building Standard, the reverberation time, background noise, and sound transmission were all evaluated during design so that appropriate treatments and wall constructions could be incorporated to meet the requirements.
- Open office area acoustics were evaluated to ensure acceptable work environments were provided for employees. This included using high NRC ceiling tiles and providing partitions of acceptable heights to limit speech transmission between cubicles. Sound masking was also incorporated into the open office spaces to improve speech privacy.
- Acoustics were critical in the conference rooms for audio and video conferencing optimization.
- Mechanical noise analysis was performed to evaluate equipment noise, and airflow noise for the underfloor distribution system. This included providing recommendations for equipment room walls and windows to reduce sound transmission, as well as evaluation of floor materials and airflow rates to minimize background noise in open office areas, conference rooms, and private offices.
- Acoustical treatments were applied behind the training room’s large projection screens, and custom wood paneling was incorporated into the 2-story open atrium to minimize noise disruptions and to maintain the aesthetic vision of the architectural team.
Photography credit: Tom Kessler Photography and Alistair Tutton Photography


