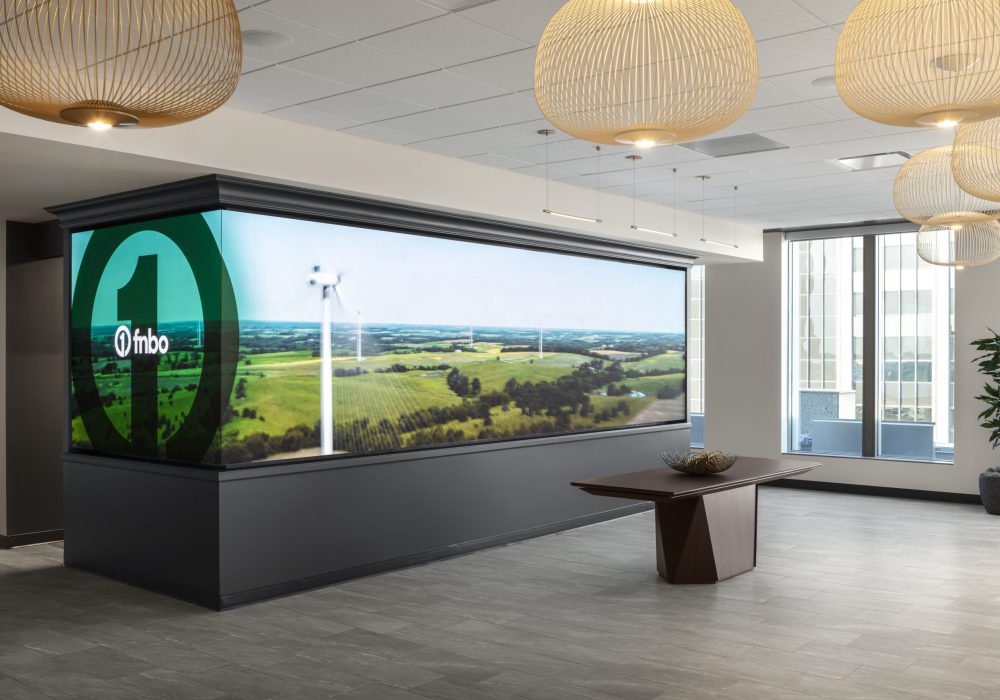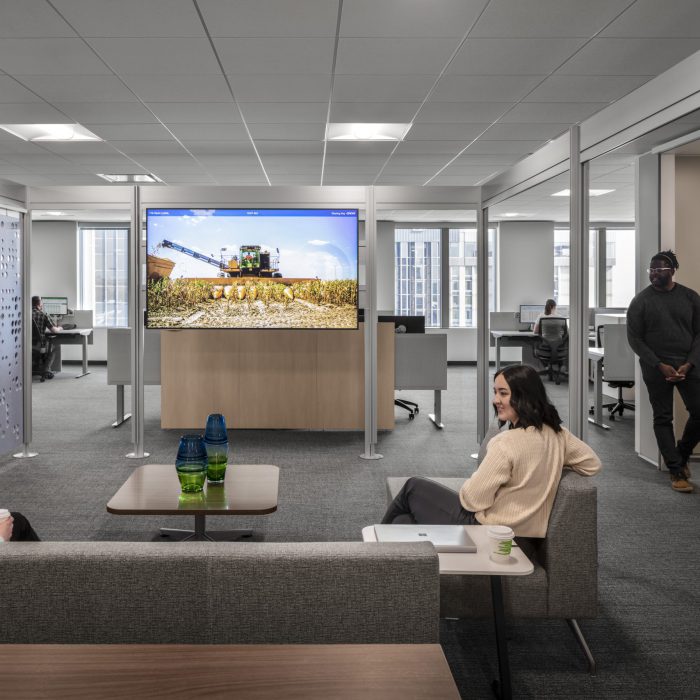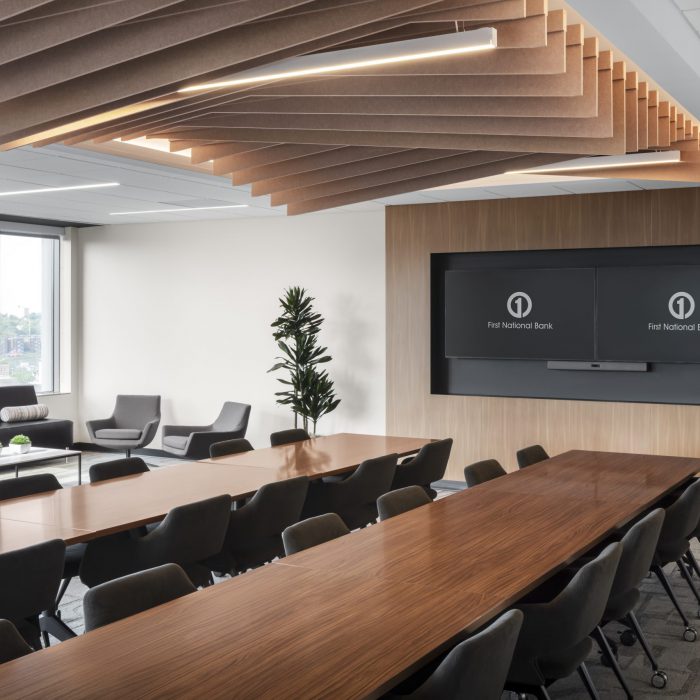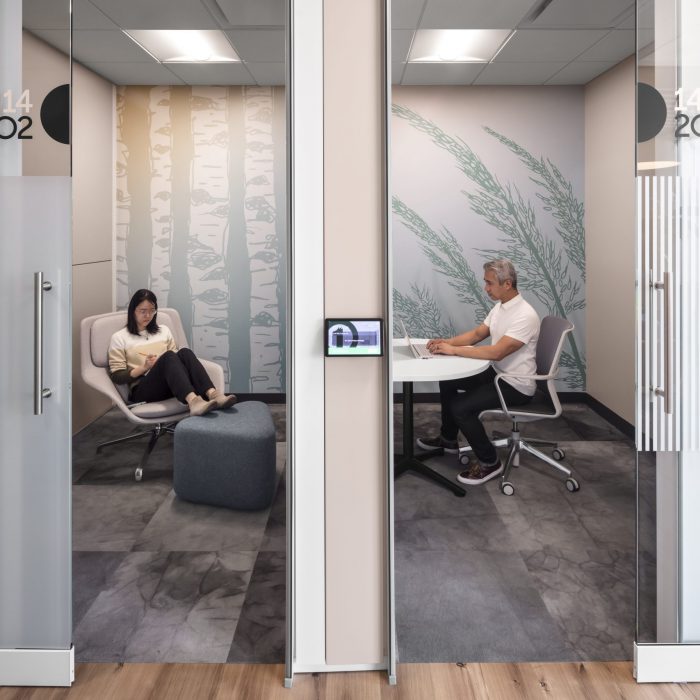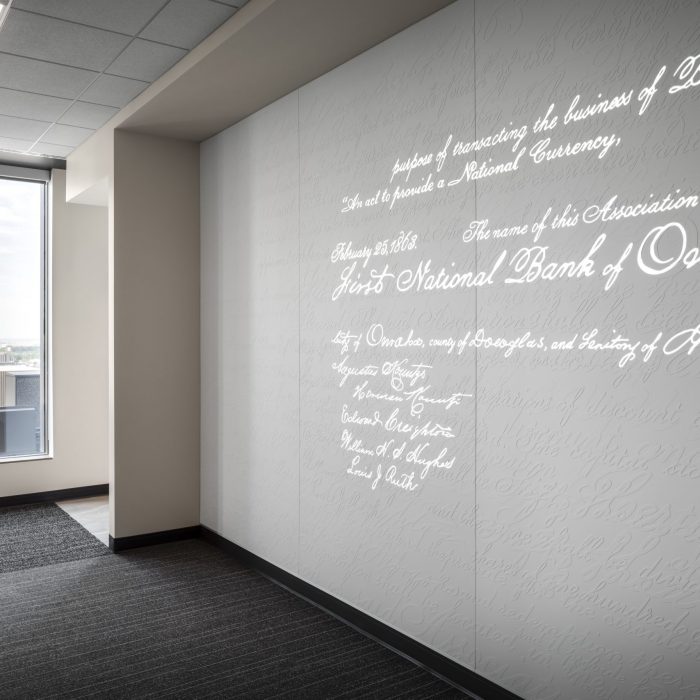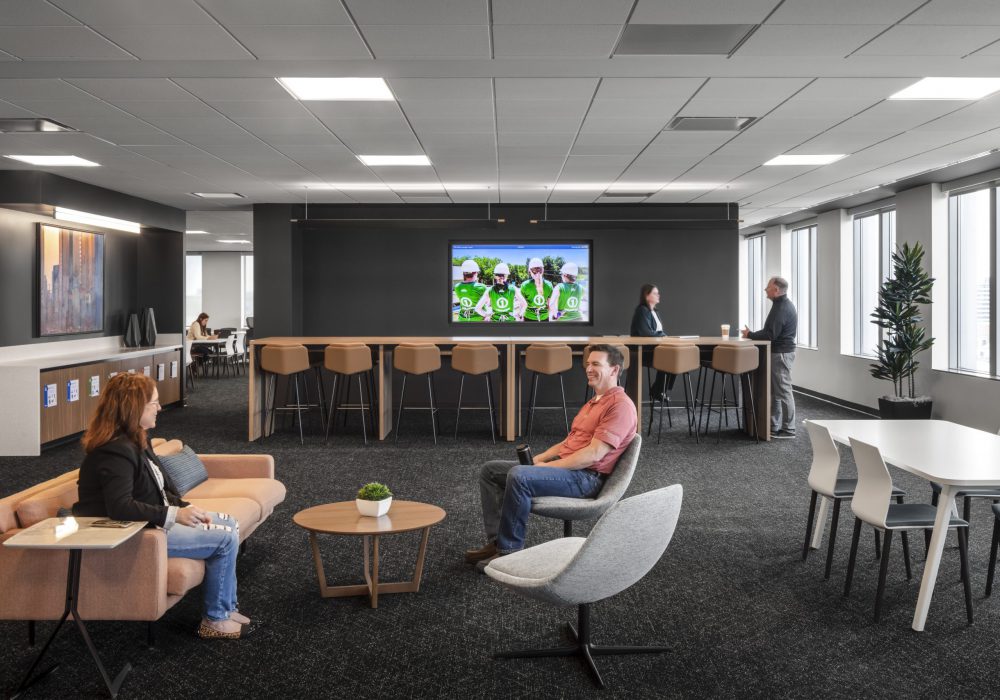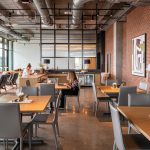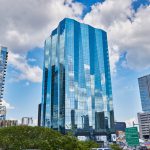First National Bank Omaha Tower Renovation
LOCATION
Omaha, Nebraska
AREA
1 million GSF
PROJECT DESCRIPTION
The Tower at First National Center was built to accommodate the First National Bank of Omaha offices in the heart of downtown. To create a more collaborative and healthy office environment for employees to return to work, our team designed new technology systems for the renovation of the 45-story building.
PROJECT HIGHLIGHTS
- 2024 ACEC Nebraska Honor Award Winner and Category Award Winner in the Building Systems and Technology section.
- Led the effort to bring management, technical staff, and departmental users together to create a new standard for meeting and collaborative spaces across the entire FNBO enterprise, yielding a commonality of UX (user experience), regardless of space type.
- Introduced active learning andragogy to the corporate training and development instructors and designed several new technology-rich training spaces tailored to this new teaching method.
- Re-imagined the client-facing spaces to boost engagement and foster Owner-Client partnership by leveraging immersive projection mapping, large-scale, direct-view LED walls, architecturally embedded displays, and soundscapes.
- Collaborated with the project architect and a specialty sculpture manufacturer to create a one-of-a-kind centerpiece on the marketing unit floor that incorporates a large, direct-view LED element.
- “ME” spaces audiovisual design
- Rejuvenation room with electronic room scheduling
- Focus room with electronic room scheduling
- “WE” spaces audiovisual design
- Collaboration rooms
- Boardroom
- Learn-multi space
- Learn-large space
- Technology-enhanced common spaces
- Training rooms, small to extra large
- Dining/private dining
Photography credit: AJ Brown Imaging


