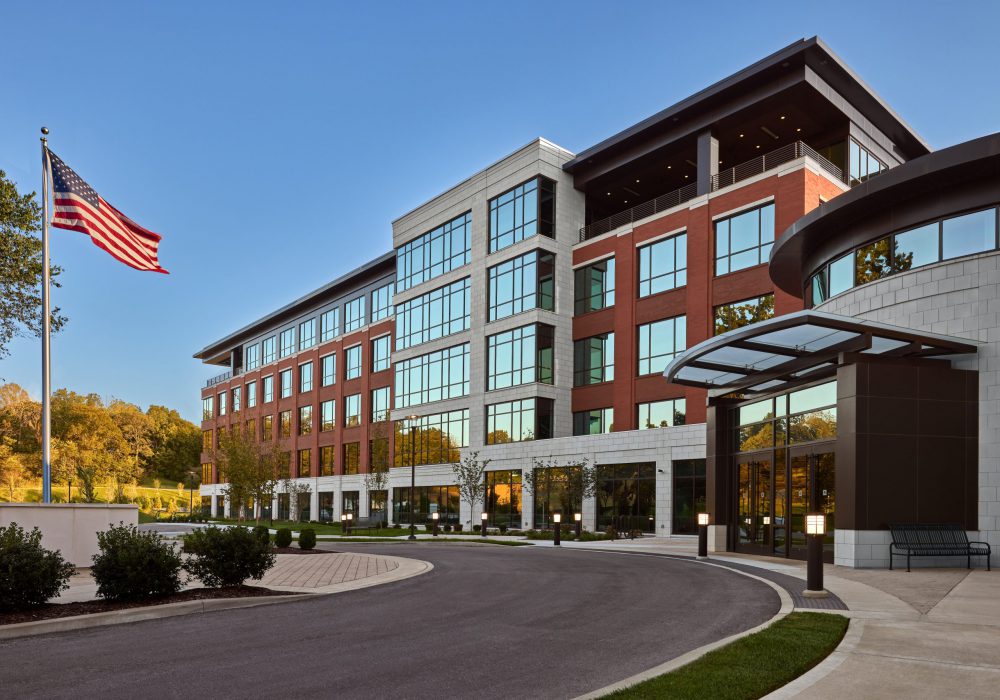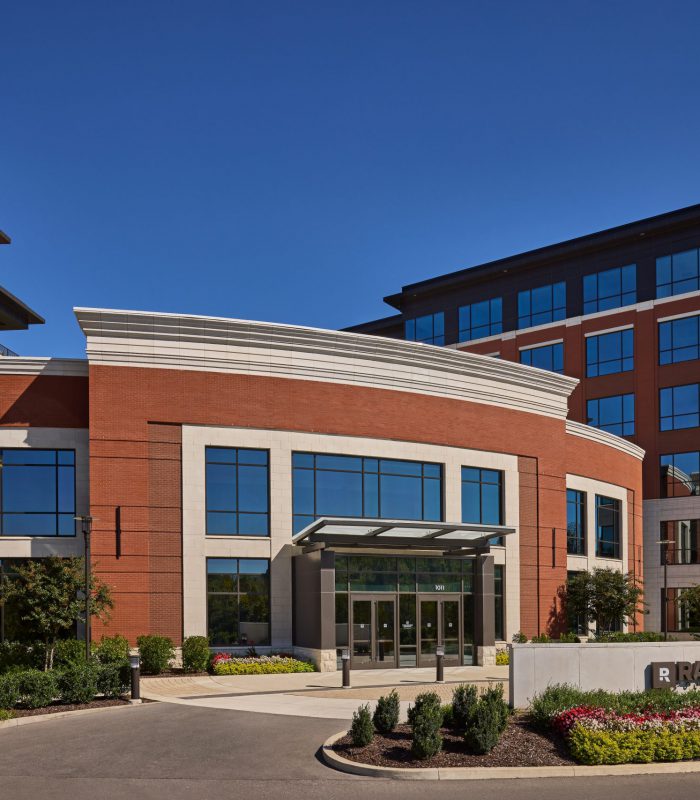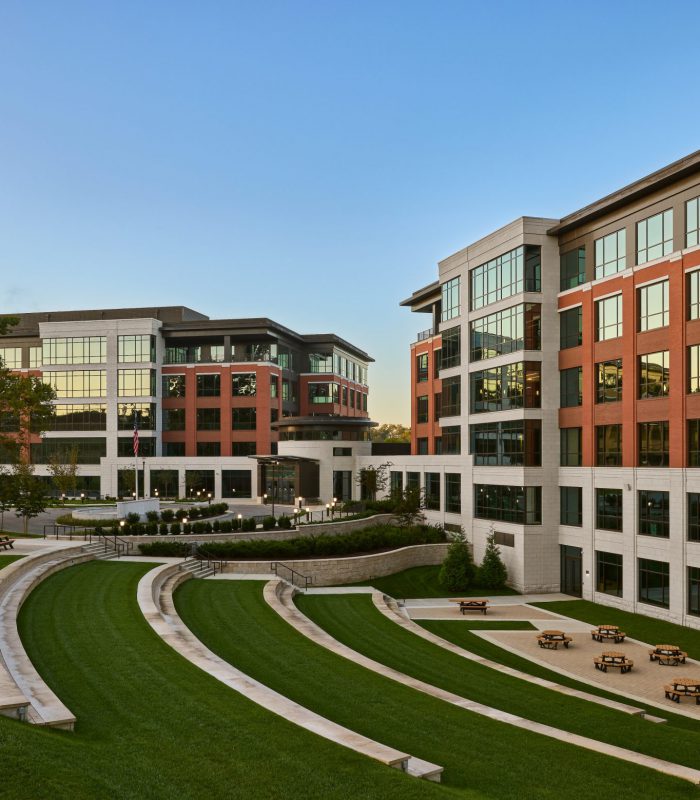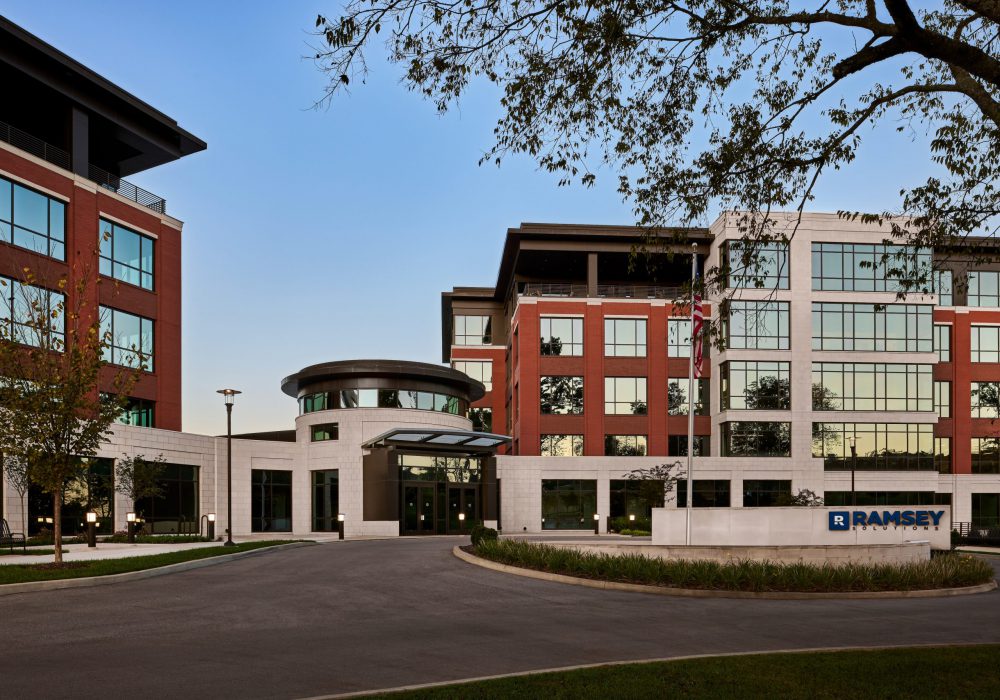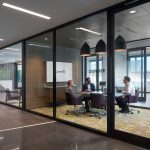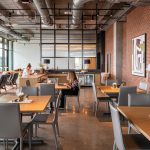Ramsey Solutions Campus
LOCATION
Franklin, Tennessee
AREA
204,000 GSF
PROJECT DESCRIPTION
Continuous growth in the last decade caused Ramsey Solutions to commission a new campus, including a new corporate headquarters capable of accommodating over 1,000 employees and an employee/customer amenity center. Not only did the headquarters need to fit the needs of employees and meet broadcasting requirements, but also ensure the comfort of guests and audience members of “The Dave Ramsey Show.” To meet these qualifications, the facility utilizes innovative designs that create several areas that can transform based on the current need, allowing the main entrance for employees and guests alike, to double as a dining area over the noon hour.
PROJECT HIGHLIGHTS
- Ramsey Solutions commissioned IP Design Group to provide adaptable, yet reliable, technology systems for this unique project.
- Technology basis of design document will result from planning sessions with the owner’s IT staff, highlighting key technology systems that will form the requirements and expectations of the technology systems design for Ramsey Solutions’ Campus.
- Design of the backbone fiber optic copper cable from the main telecommunications room to IDF rooms in the building will also be provided.
- Audiovisual systems will be designed for space such as conference rooms, collaboration and huddle spaces, breakrooms, and executive offices.
- Videoconferencing/presentation equipment, sound reinforcement, sound masking for privacy, an audiovisual control system, and digital signage displays will be included in the audiovisual system design.
- Electronic video surveillance and electronic access control systems will be designed for entrance and exit doors, as well as strategic interior locations.
- Video intercom system for the main entrance to the building will be designed to integrate with the access control and video surveillance systems.
Photography credit: Brian Robbins of RobbinsPhotographyInc


