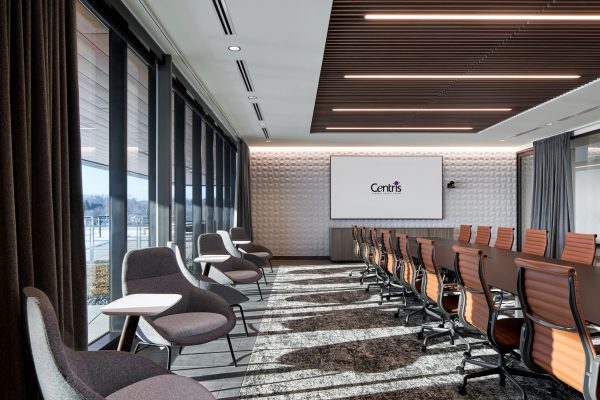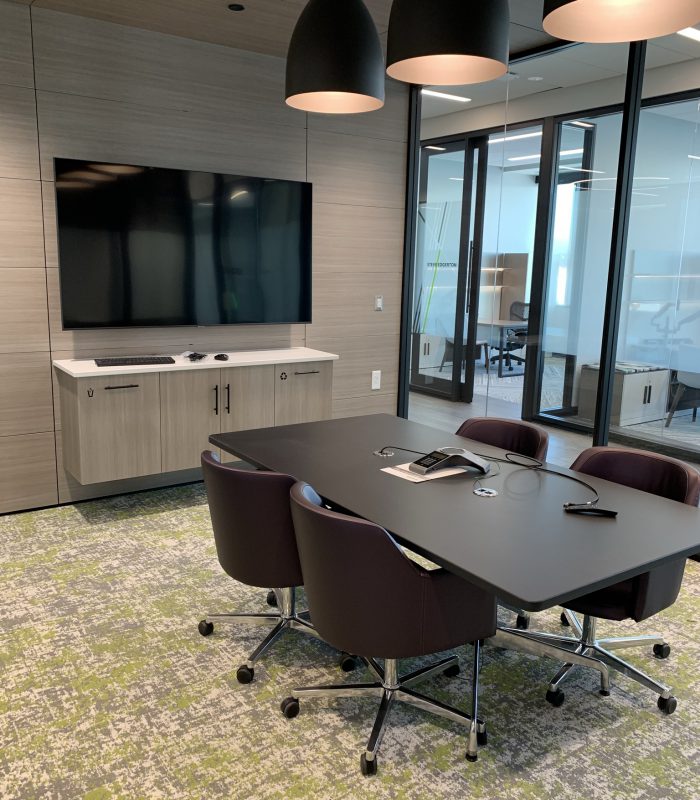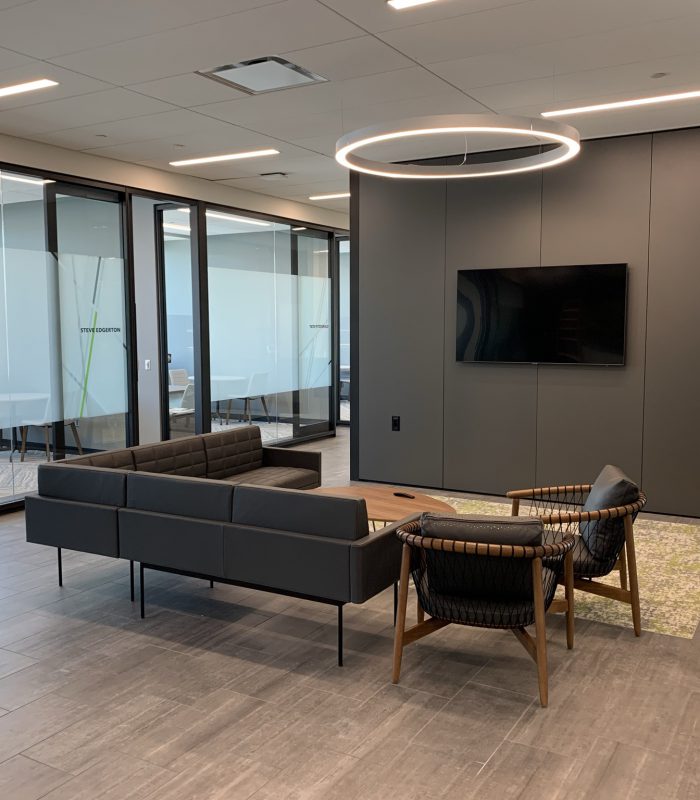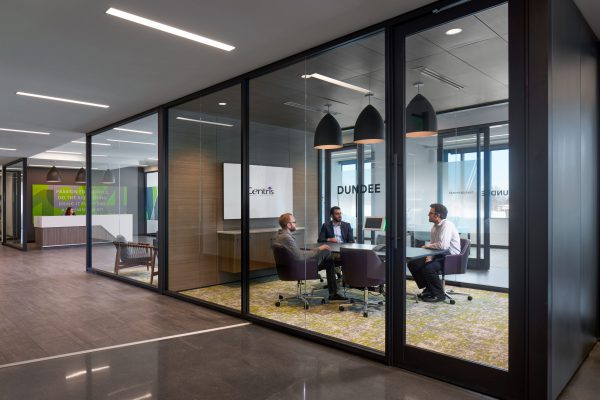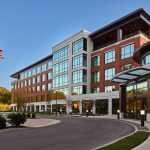Centris Federal Credit Union Headquarters
LOCATION
Omaha, Nebraska
AREA
115,000 GSF
PROJECT DESCRIPTION
After over 80 years, Centris Federal Credit Union has a new 4-story, 115,000- square-foot headquarters located in the Sterling Ridge development in West Omaha. The Centris corporate staff currently previously resided in two different locations; however, this new headquarters unites the team and allows for further workforce expansion. About 150 of the credit union’s employees have settled into the space, which also offers underground, as well as surface parking.
PROJECT HIGHLIGHTS
- Audiovisual system equipment and supporting infrastructure is designed for many key areas including the community room, training rooms, conference rooms, huddle room, executive offices, and boardroom. Elements include videoconferencing equipment, content collaboration equipment (wired and wireless), sound reinforcement, and room scheduling displays.
- Design of the electronic video surveillance and an electronic access control system for entrance and exit doors into the building, as well as strategic interior and exterior areas.
- Electronic security design for the project includes the design of an intrusion detection alarm system.
- IP Design Group developed acoustic design recommendations for Centris Federal Credit Union’s new headquarters that focused on improving sound isolation and decreasing reverberation time.
- Further acoustic recommendations included wall construction designs to help increase acoustic isolation between offices and conference rooms to help improve acoustic privacy and decrease worker distraction.
- Acoustic design also provided acoustic wall and ceiling treatment recommendations to help lower reverberation time and improve the speech environment in various spaces such as the main lobby, community rooms, offices, training rooms, conference rooms, and open office spaces.
Photography credit: William Hess Photography
Photography credit: IP Design Group


