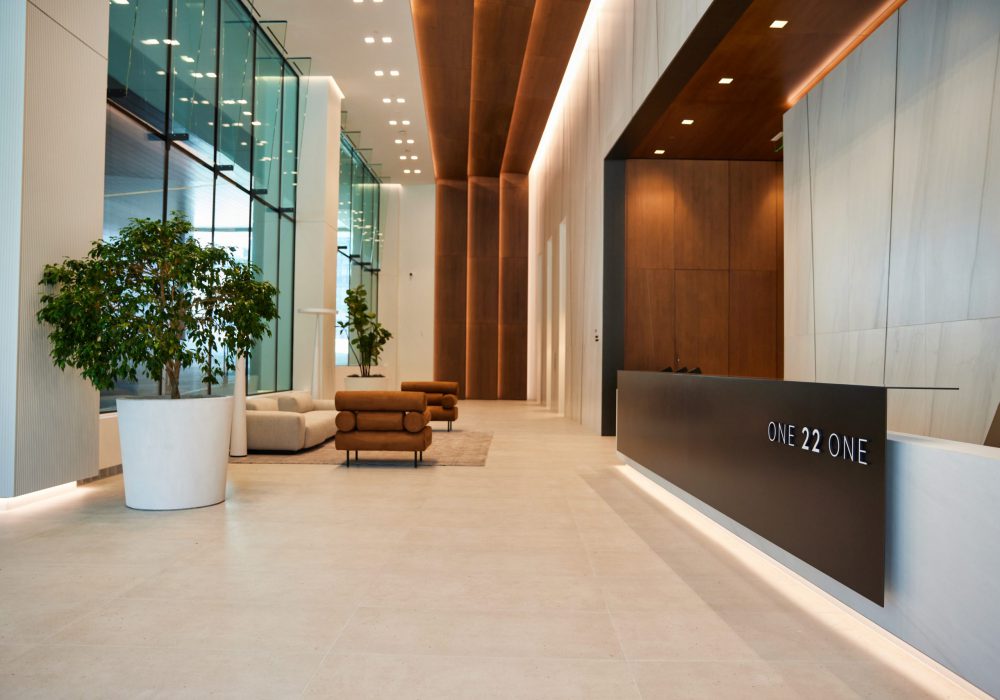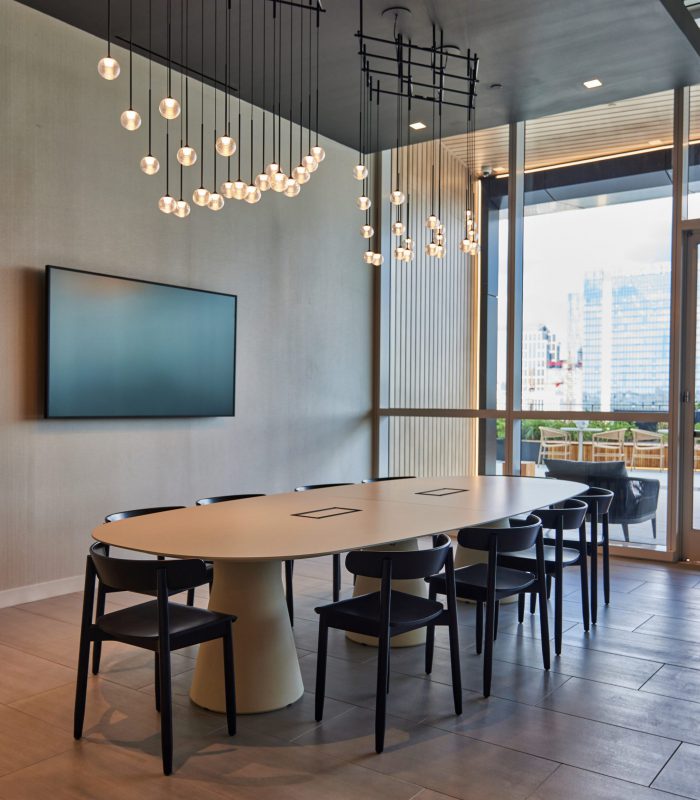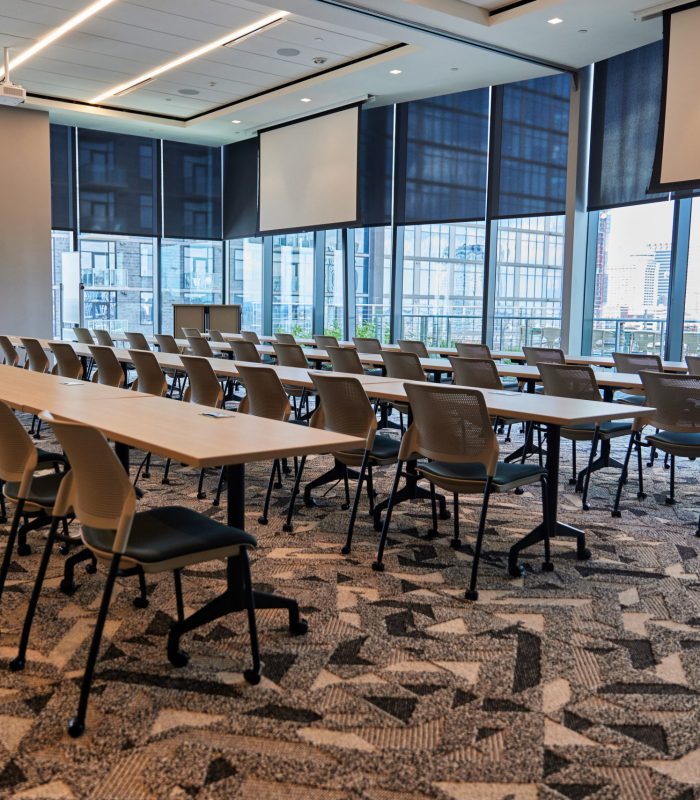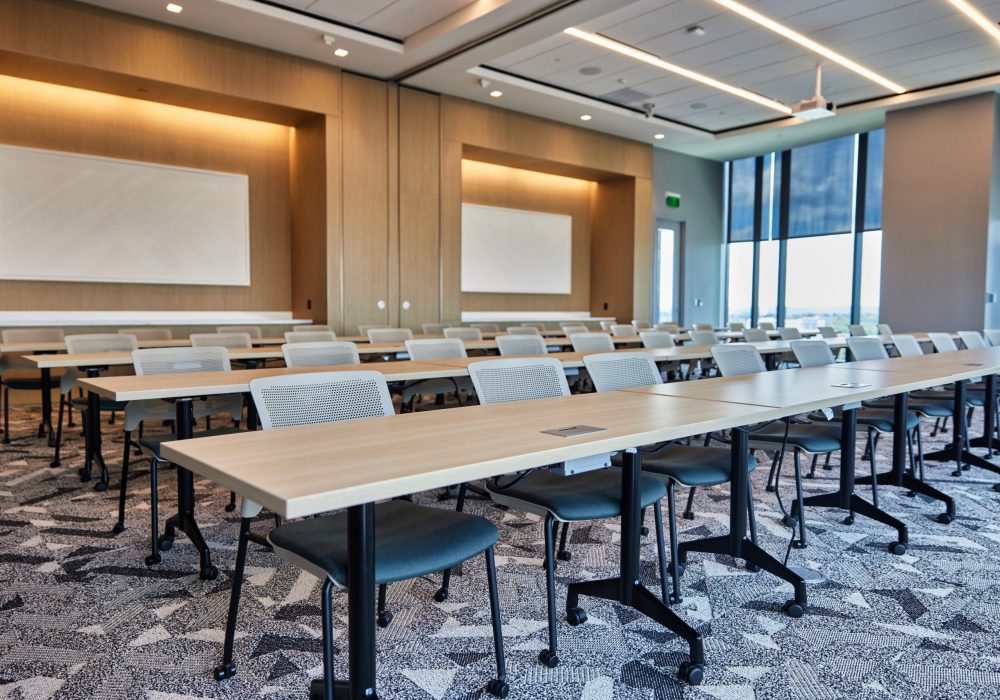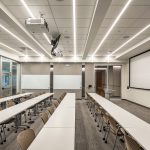ONE 22 ONE
LOCATION
Nashville, Tennessee
AREA
Office: 365,000 GSF, Retail: 12,000 GSF
PROJECT DESCRIPTION
Located in downtown Nashville’s booming Gulch district, ONE 22 ONE, a Class AA office tower, climbs the skyline at 24 stories. The premium space features world-class amenities, ground-floor retail, and walkability to area retail and attractions. The building’s panoramic views, amenity deck, outdoor greenspace, and tenant sky lounge work together to further a greater connection to nature and Nashville.
PROJECT HIGHLIGHTS
- WiredScore Platinum Certified.
- Winner of the 2023 CoStar Impact Award for Commercial Development.
- A main telecommunication distribution room (MDF) was provided on the lobby level to support Landlord/Owner network connectivity to the common areas and back-of-house space in the building. The MDF includes equipment racks, cable trays around the perimeter of the room, and plywood on the walls. Patch panels were provided in the equipment racks to support the termination of landlord/owner network cabling.
- Common areas, such as building lobbies and amenity levels, were provided with electronic digital signage. Each location has a flat panel display, mount, electrical power, and network connectivity. An Owner-provided digital signage player was provided at each display.
- Audiovisual systems design also included a background music system in the common and amenity areas. The system includes loudspeakers, amplifiers, cabling, and head-end audio-generating equipment.
- The lobby desk functions as the main security point for the building. This location includes PCs to view camera footage from the Video Management System (VMS), building lockdown control, duress buttons, and visitor check-in/badging.
- The electronic security access control design includes field panels for door controllers that are located in riser rooms throughout the building. 13.56 MHz card readers were provided at door locations indicated on the drawings. The system monitors exterior doors and all stairwell doors. Tenant floor stairwell doors were provided with rough-in provisions for a future tenant EAC system.
Photography credit: Austin Lord Photography


