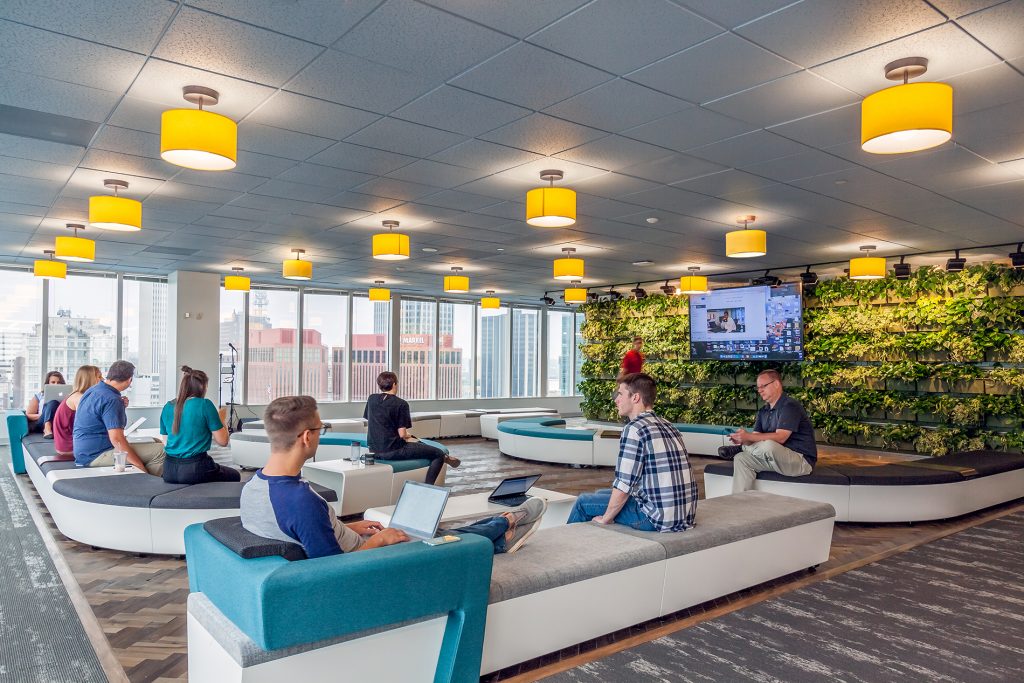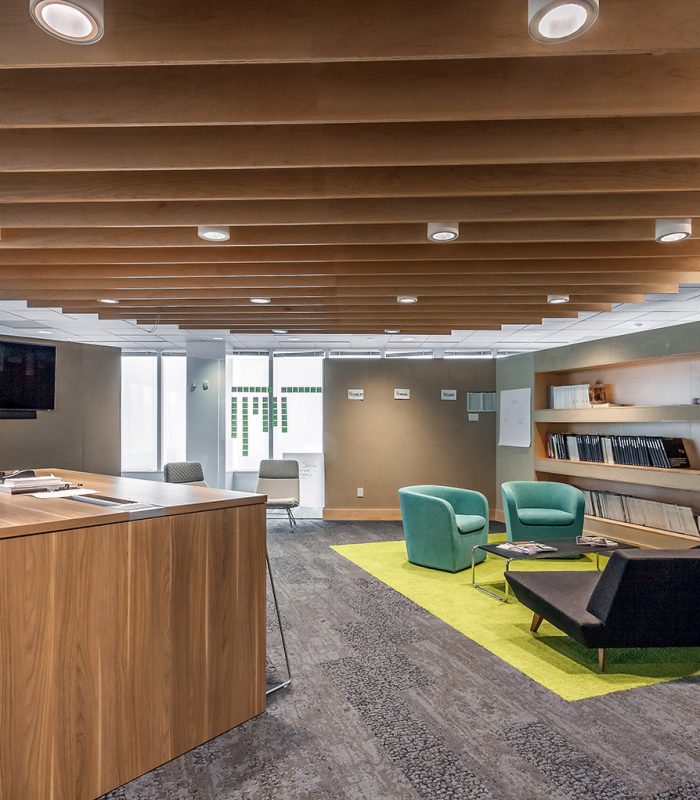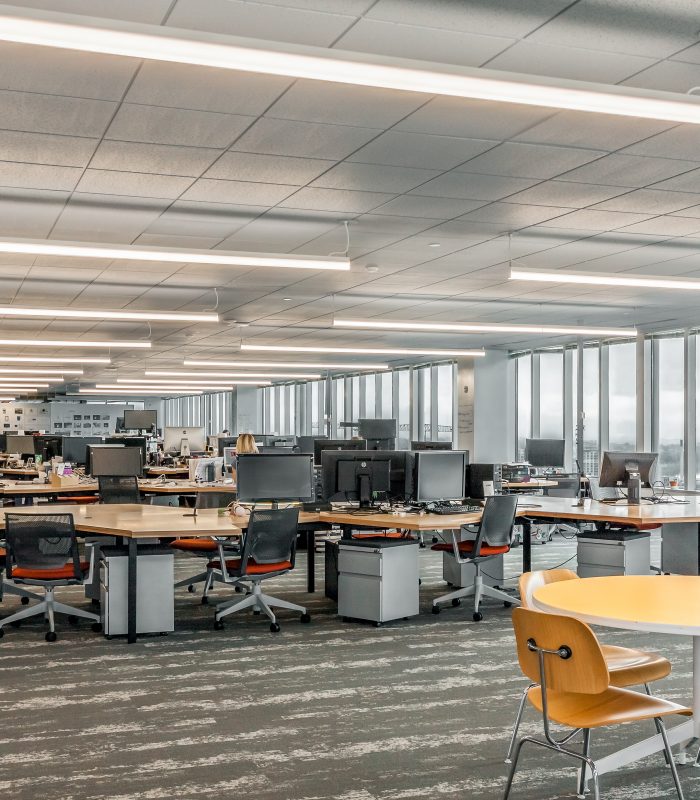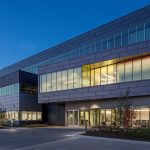Bailey Lauerman Tenant Improvement
LOCATION
Omaha, Nebraska
PROJECT DESCRIPTION
This project consists of remodeling the 14th floor of the Landmark Center for Bailey Lauerman corporate offices. The space is a combination of open office and partially enclosed areas, along with some private offices and other enclosed spaces.
PROJECT HIGHLIGHTS
- Designed telecommunications space including equipment for termination of work area outlets and mounting of the Owner’s network electronics.
- Designed horizontal cable from the building’s telecommunications riser room and work area outlets in the building including wireless access points.
- Coordinated telecommunications power, grounding, and cooling design.
- Designed audiovisual systems including supporting infrastructure and equipment selection such as video presentation and sound reinforcement for the following spaces:
- Presentation theater
- Team/client huddle rooms
- Creative concepting areas
- Production studio
- Social monitoring video wall
- Corporate team room
- Coordinated video conferencing design for the team/client huddle rooms.
- Coordinated interface from the CATV head-end in the building riser room for video signal distribution to the Bailey Lauerman space.
- Designed audiovisual control system for audio and video source selection and interface with auxiliary systems, such as shade and lighting control.
- Provided acoustical analysis and sound isolation recommendations for the presentation theater, creative concepting areas, team huddle areas, and private.






