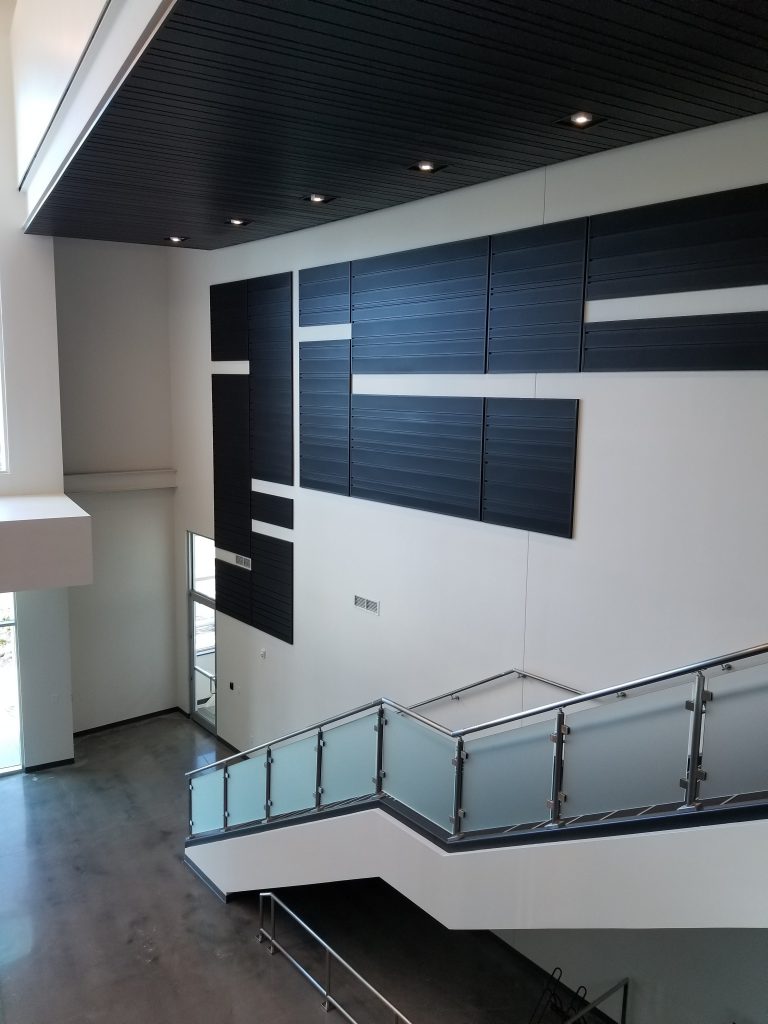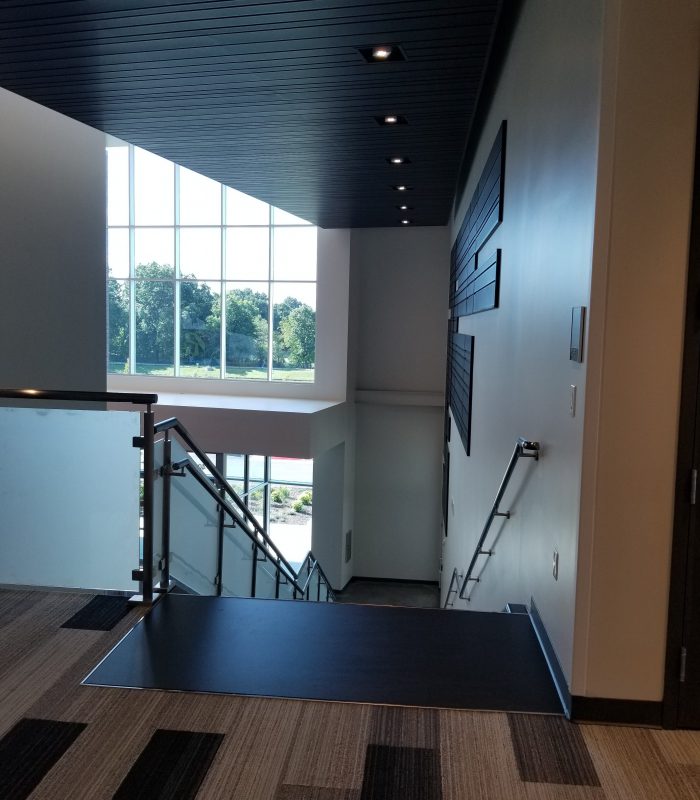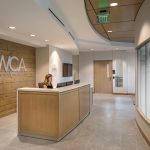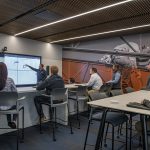Hershey Corporate Office Building
LOCATION
Bentonville, Arkansas
AREA
45,000 GSF
PROJECT DESCRIPTION
IP Design Group provided an acoustical analysis for the Hershey Company’s corporate office building located in Bentonville, Arkansas. The tenant improvement project took place on two floors of the multi-tenant office space. The acoustical scope included the entry and reception area, breakroom, formal conference, open work areas, concourse, collaboration areas, auditorium multipurpose space, and a large divisible conference room.
PROJECT HIGHLIGHTS
- Performed computer modeling of designated spaces to evaluate the overall geometries and materials to determine and evaluate acoustical performance.
- Provided recommendations for appropriate amount, type, and locations for acoustical treatments and/or building materials required for providing an acceptable acoustical environment.
- Provided sound masking analysis (white noise) for open office areas to determine if a solution would be viable for the required function.







