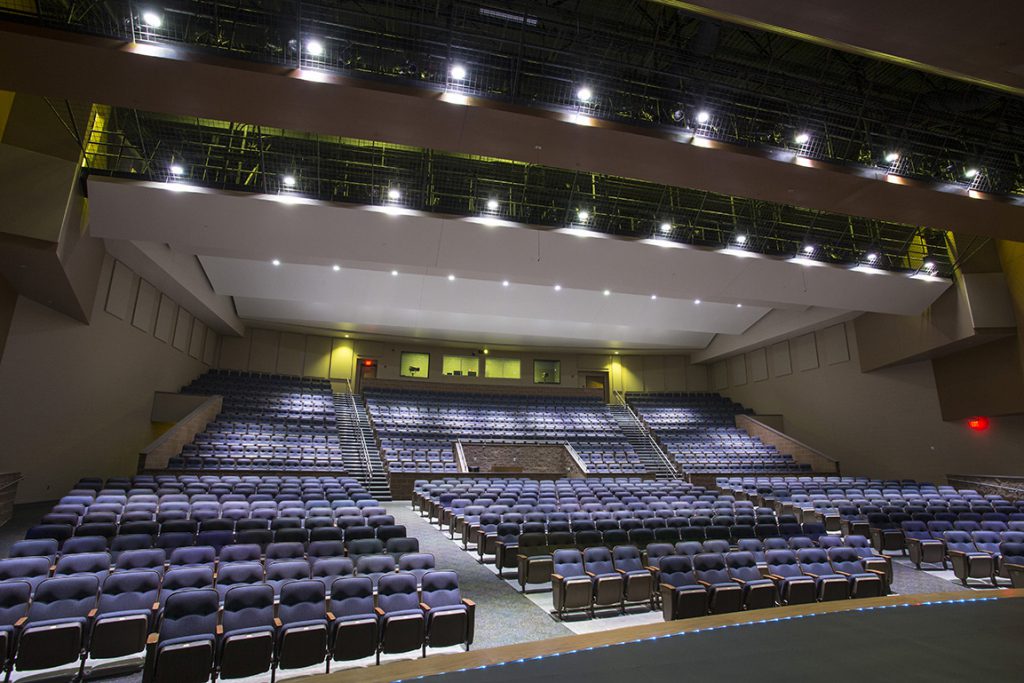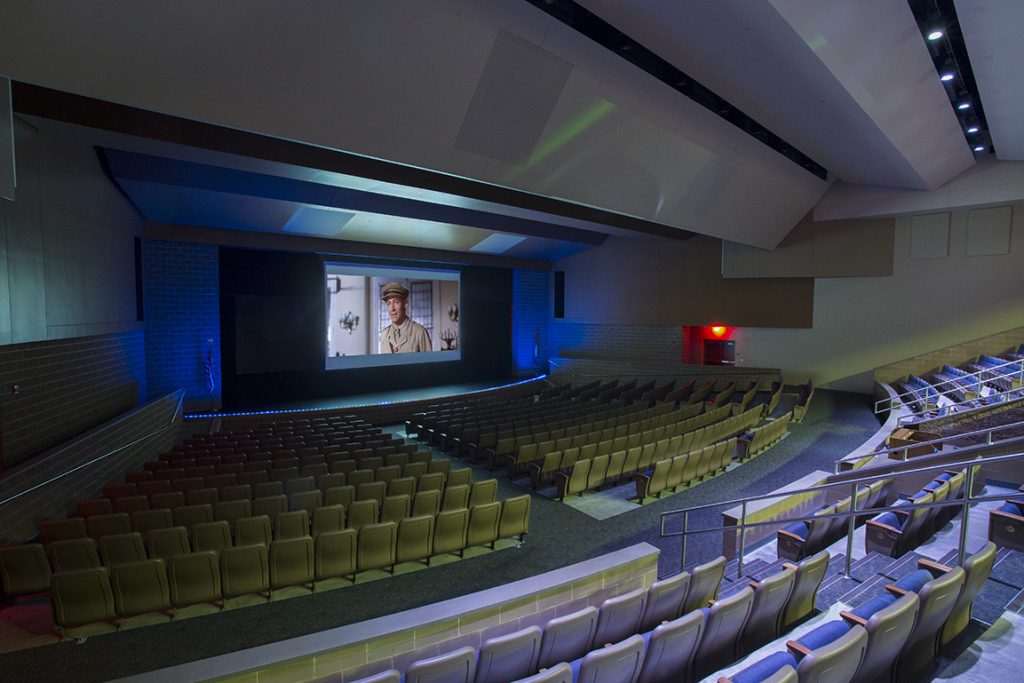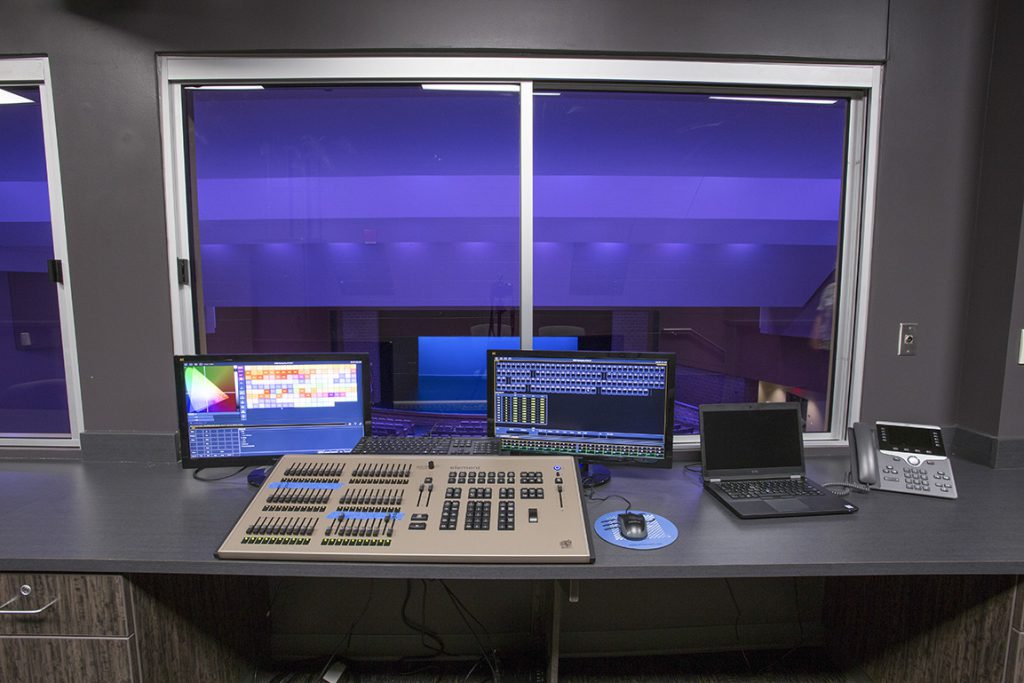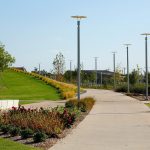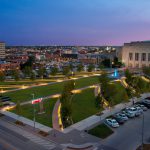Bentonville West High Performing Arts Center
LOCATION
Bentonville, Arkansas
PROJECT DESCRIPTION
To address continued growth, the Bentonville School District called for another high school. Located on a 90-acre site, the facility was designed to support 2,250 students. Overall, it includes two gymnasiums, locker rooms, general classrooms, science labs, art, kitchen, commons, student group learning areas, lecture hall, and other support spaces.
However, one of the highlights of the project is the performing arts center, for which IP Design group provided acoustical and audiovisual services. This modern performing space boasts a 1,000-seat auditorium, as well as band, instrumental, and vocal music rooms.
PROJECT HIGHLIGHTS
- Performed acoustical modeling of the auditorium and music rooms in order to evaluate the acoustical parameters and provide recommendations for treatments and building materials to meet the recommended design criteria based on the use of each space.
- Provided recommendations for the ceiling and wall configuration (required angles and locations of reflectors) for the auditorium in order to achieve the desired sound coverage throughout the audience area.
- Provided design criteria and required wall constructions to meet the requirements for sound isolation between designated spaces such as band, instrumental, and vocal music rooms, as well as the music practice rooms and the mechanical rooms to reduce sound transmission between spaces.
- Provided complete audiovisual systems design for the auditorium and music rooms, including sound reinforcement, speech amplification, video presentation, and control systems.
- Performed modeling of the sound reinforcement for the auditorium to determine the best type, location, and aiming of loudspeakers for optimal sound coverage.


