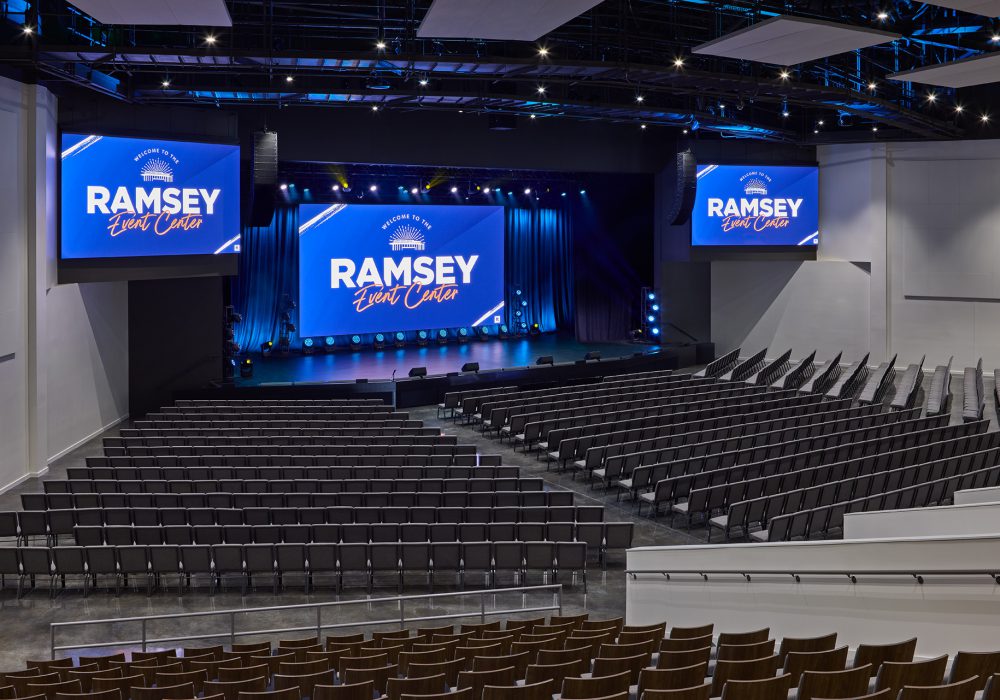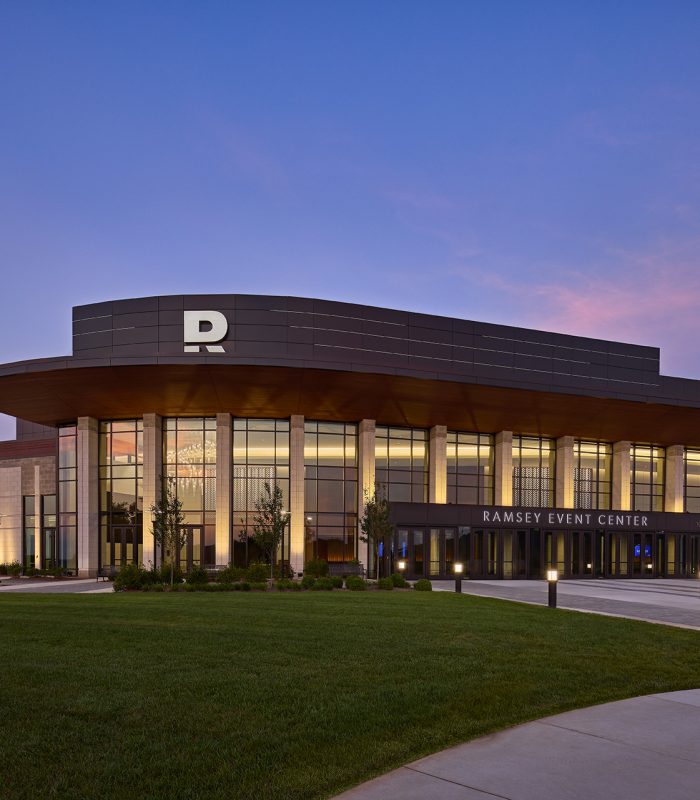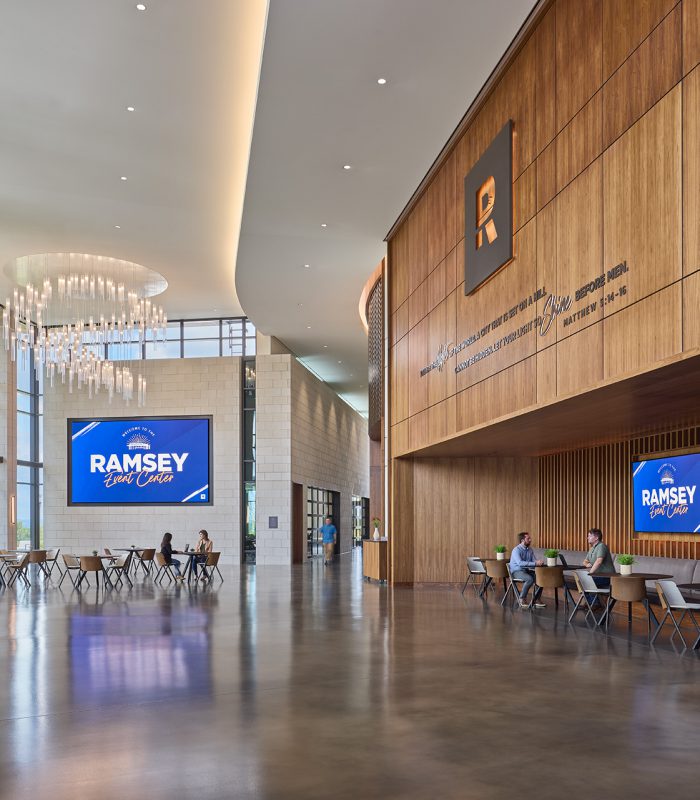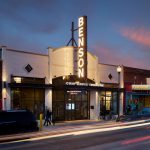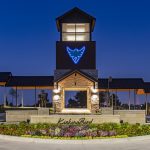Ramsey Solutions Event Center
LOCATION
Franklin, Tennessee
AREA
50,000 GSF, 2,500 seats
PROJECT DESCRIPTION
As the last puzzle piece of the Ramsey Solutions Campus, the Ramsey Solutions Event Center features an auditorium with seating for 2,500 people, breakout rooms, green rooms for guest speakers, and an outdoor recreation area for meetings. A trail connects the conference center to other existing buildings. The conference center is used by Ramsey Solutions employees during normal working hours for meetings, while conferences or other large events are held after normal working hours or on the weekend.
PROJECT HIGHLIGHTS
- Telecommunications, video security, and access control systems were designed to work seamlessly with existing systems across the Ramsey Solutions campus.
- To achieve the goal of the event center serving multiple purposes, the technology team designed strategic wireless access systems throughout the venue to allow for customized access for employees, guests, and event attendees.
- Electronic security design included cameras in the main gathering area and exterior of the facility and card readers on exterior doors.
Photography credit: RobbinsPhotographyInc


