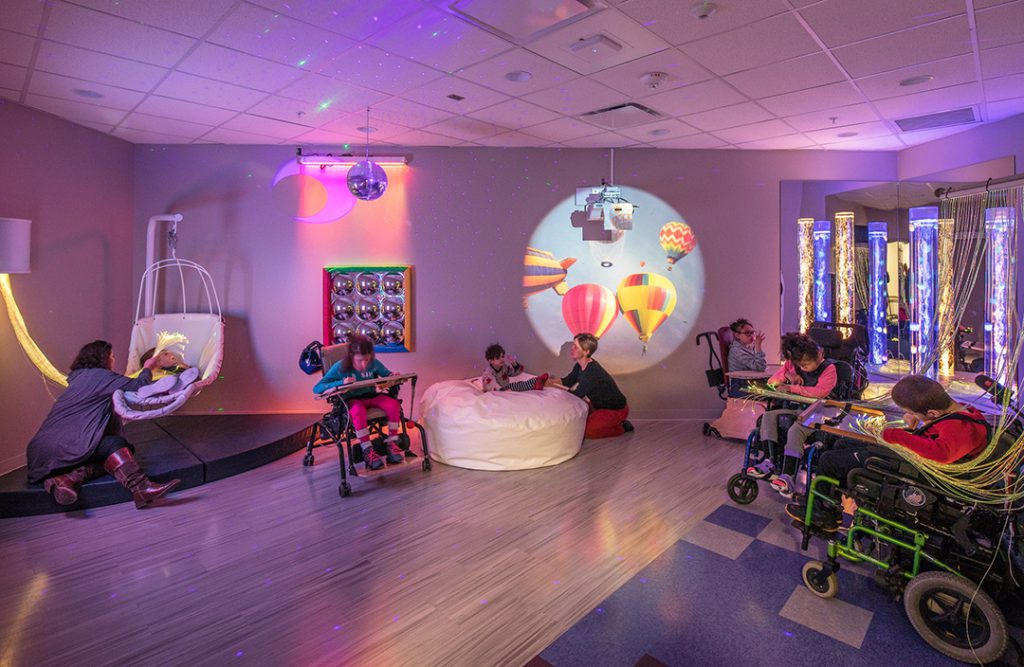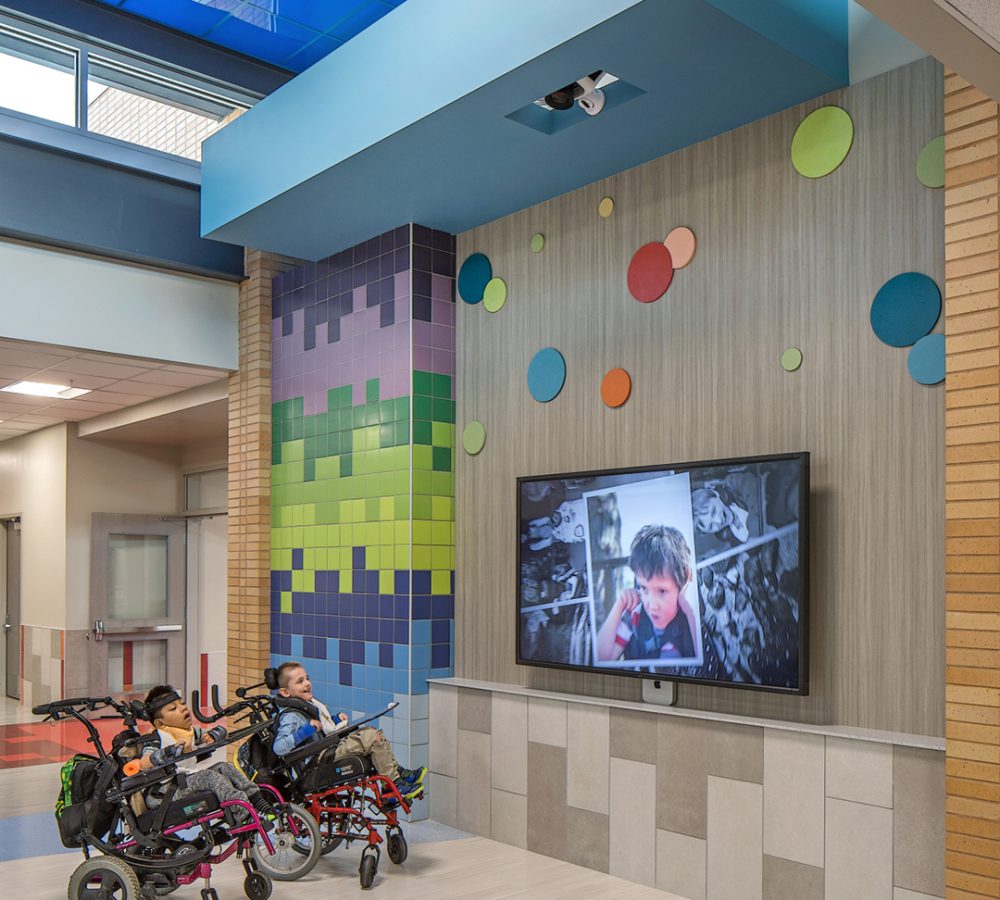

J.P. Lord Elementary
LOCATION
Omaha, Nebraska
PROJECT DESCRIPTION
This Omaha Public Schools facility includes larger than normal classrooms, accessible restrooms, cafeteria, a stimulating multisensory room, therapy pool with locker rooms, art and music classrooms, covered bus drop off, and storm shelters.
PROJECT HIGHLIGHTS
- The facility was provided with a complete data and communications wiring system, including raceways, cable trays, terminal boards, cable, equipment racks, patch panels, punch-down blocks, cable management hardware, and universal jacks.
- Electronic security systems consist of an intrusion detection system (IDS), an electronic access control (EAC) system, and rough-ins for an owner-provided electronic video surveillance (EVS) system.
- An acoustical analysis was conducted to ensure spaces provide acceptable speech intelligibility and reverberation suitable for their designated use, whether that is speech, music, or a combination of both.
Photography credit: Kessler Photography




