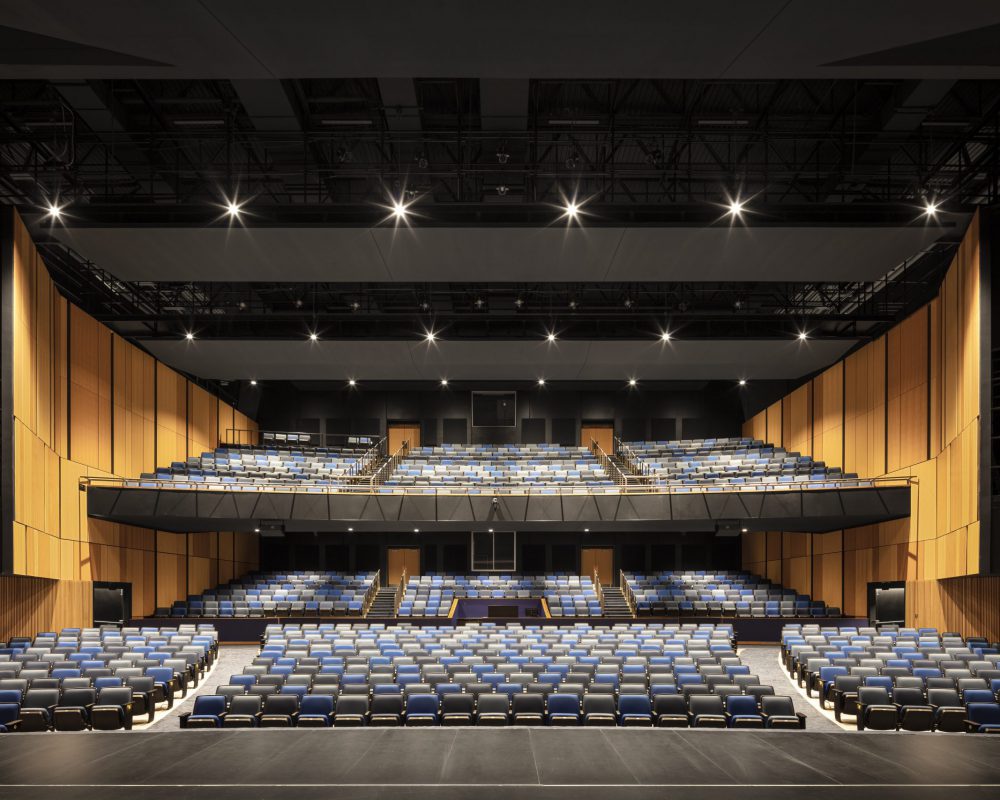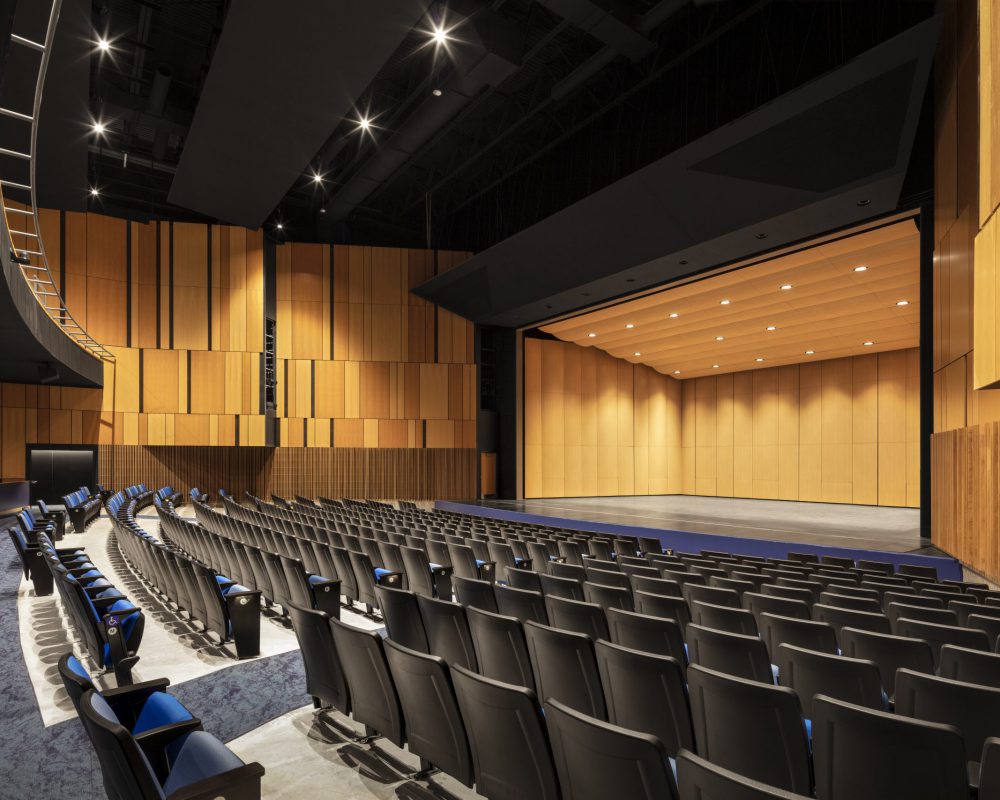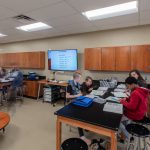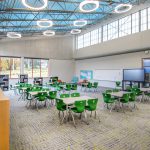Lewis Central Community School District Performing Arts Center
LOCATION
Council Bluffs, Iowa
AREA
33,775 GSF
PROJECT DESCRIPTION
The Lewis Central High School fine arts and construction technology education addition includes a 33,775-square-foot auditorium that will seat 1,100 people, which makes it the largest performing arts facility in Council Bluffs. The addition houses a large multipurpose room for a black box theater, meeting room and classrooms, scene shop, wood shop, and storage areas.
PROJECT HIGHLIGHTS
- Designed telecommunications equipment cabinets for support of horizontal cable to work area outlets (WAOs), such as network (voice and data) wall outlets, wireless access points (WAPs), and IP-based surveillance cameras.
- Designed audiovisual system equipment and supporting infrastructure for classrooms, the auditorium, and the multipurpose room.
- Designed expansion to existing electronic access control and intrusion detection systems for support of new building addition.
- Developed an acoustical model of the spaces to perform analysis, determine acoustical parameters, and evaluate the proposed building materials.
- Provided mechanical systems noise analysis to meet the background noise requirements within the auditorium.
- Provided acoustical design, including ceiling clouds and wall treatments, to provide acceptable sound quality and distribution throughout the auditorium.
Photography credit: AJ Brown Imaging






