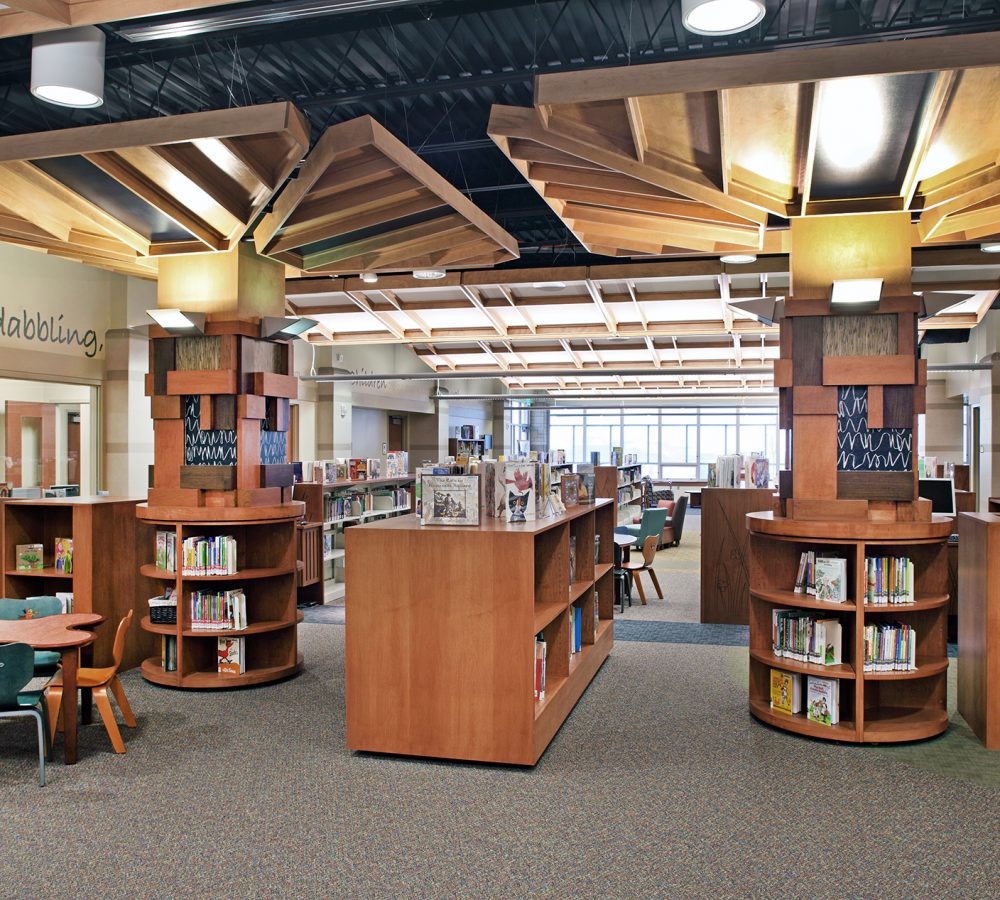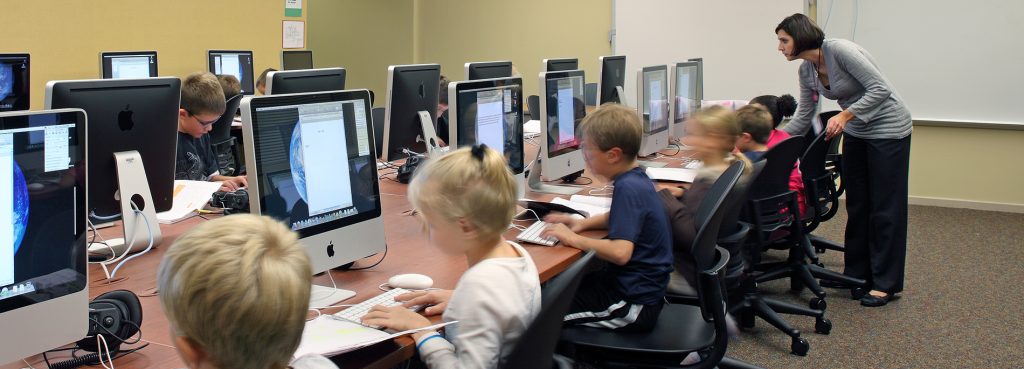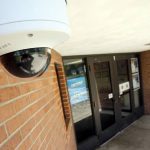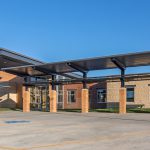Saddlebrook Joint-Use Facility
LOCATION
Omaha, Nebraska
PROJECT DESCRIPTION
The Saddlebrook Joint-use project is a community-based public facility comprised of an elementary school, a public library, and a community center.
PROJECT HIGHLIGHTS
- A unique challenge was ensuring a safe and secure learning environment while providing open access to the community library and recreation center. To meet both requirements, a sophisticated building-wide electronic security system was employed, consisting of electronic access control and intrusion detection.
- Electronic access control was provided at all perimeter doors, all doors separating the school from the community center, and all doors providing access to joint-use areas such as shared gymnasiums or computer labs. A mix of technologies such as proximity card readers, electronically scheduled door access, delayed egress, and emergency door lock-down systems helped meet the unique requirements.
- The intrusion detection system provides both volumetric and perimeter detection. A centrally-located partitioned control panel provides all three entities with independent control, providing each the flexibility to manage their unique hours of operation and level of security without sacrificing the security required by the school.
- The school’s wish list included user-friendly, high-quality audiovisual systems for the music room (including recording capabilities), the gymnasium, and the commons. IP Design Group’s audiovisual team provided the music room with a system utilizing five overhead microphones, two dual concentric loudspeakers, four faceplates for auxiliary inputs, and a portable AV rack which includes a CD recorder, digital flash drive recorder, microphone mixing controls, and digital audio processor.
- The gymnasium and commons have a shared sound system for a stage which opens toward the gym, toward the commons, or both. The design employs four ceiling-mounted loudspeakers in the gym, four mounted on the main stage, three on the upper level of the stage, and two loudspeakers aimed down toward the audience in the commons area. A full complement of audiovisual components is housed on a permanent rack.






