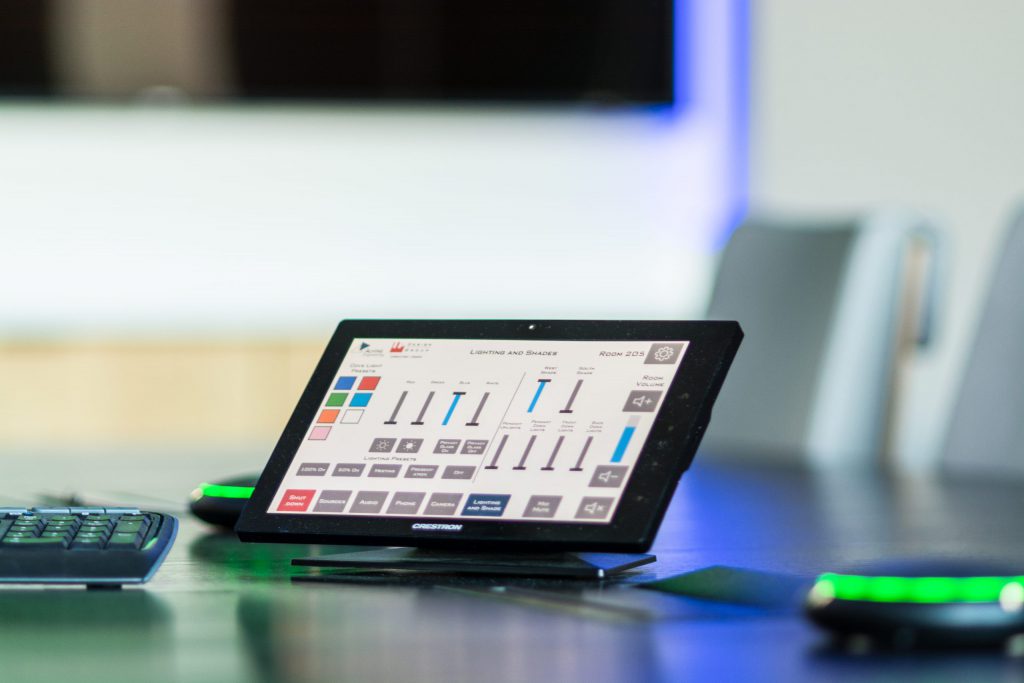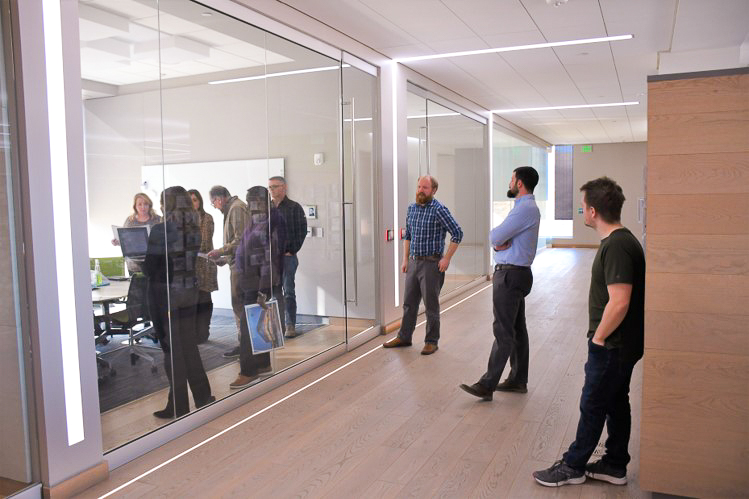An Ambitious Approach to Acoustical Consulting

What is the “Ears on Experience”?
“With acoustics, we have objective metrics that we can explain to the architects, building developers, and stakeholders,” Jennifer Epstein stated. Jennifer is an Acoustical Designer for IP Design Group in charge of the coordination of the auditory experience. “But unless you experience it, it’s difficult to wrap your head around what these numbers mean for your office environment.”
The auditory experience was hosted at IP Design Group’s corporate headquarters in Omaha, allowing our acoustical consulting team to utilize their intimate knowledge of the space’s design and construction and provide an added level of control over external variables, such as sound masking and HVAC system control. Hosting from IPDG’s corporate HQ allowed guests to experience various spaces, many exhibiting differing wall constructions, materials, and adjacent areas of varying noise levels. The IP Design Group HQ touts many of the newest interior design concepts making their way into corporate offices across the U.S.
“We had two clients (Sherwin-Williams and Mutual of Omaha) building a corporate headquarters, and what they were looking at for their space types and architectural design was very similar to what our acoustical consulting team experiences every day, right here in the office.” Sam Haberman, P.E., L.C., a Principal Engineer for Alvine & Associates, explained regarding the decision.

“Instead of spending money to build a mockup, I suggested opening up our own space so they could make a decision based on an experience rather than making a conjecture based on abstract numbers that can be hard to quantify.”
Sherwin-Williams is a global leader in the development and manufacture of paint-related products who are in the midst of developing a new global headquarters and research & development center in Cleveland, Ohio. Mutual of Omaha is reshaping their headquarters for hybrid work with a 677-foot office tower under construction in the heart of Downtown Omaha, Nebraska slated to enhance the city skyline and provide Mutual of Omaha with 800,000 square feet of office space. Both projects envision innovative features for their interior spaces but were unsure how the designs would impact sound transmission.
The Process
The auditory experience starts with a member of our acoustical consulting team emitting varying levels of sounds using “Harvard sentences”, phonetically balanced sentences recorded in an anechoic chamber, from the “source room,” the room containing the source of the sound. Listeners would gauge their responses via a questionnaire while listening in an adjacent “receiving room.” Before the auditory demo began, small groups learned more about the various sound isolation methods used within the walls of the receiving room. Prior to the visit, our team reviewed the wall construction and design ratings, took measurements of the spaces to calculate the measured NIC rating, and cross-compared it with the estimated design NIC rating.
It’s important for stakeholders to realize what kind of outside factors can lead to differences in estimated design NIC vs measured NIC values. For example, adding glass doors to conference rooms without installing seals or sweeps will lead to underperformance in noise isolation as sound can slip through the gaps between the junctions at the floor and ceiling. Giving contextual awareness to future end users on construction quality, building materials, and sound ratings for walls based on adjacencies and use is essential for their decision-making process as they navigate the balance of budget and efficacy.

Respondents in the receiving room would be fed thirty-second clips of Harvard sentences at two different sound levels: one at a normal conversational level and one at a louder conversational level. They were then asked to rate their perception of these sounds on the questionnaire. The questionnaire also asked respondents to rate the sounds based on subjective measures such as asking if recipients found the noise level distracting or disruptive and if they could understand the content of the message from the source room.
“We conducted this experience during normal office hours, we wanted to simulate an average day at the office as much as possible.” Jennifer explained, “One thing we mentioned while our small groups were filling out their questionnaires was to imagine yourself working in this environment: what would you find advantageous? What would you find distracting? Because it may very well be what you’d experience every day.”
Small groups were taken through a circuit of different room constructs such as conference rooms, offices, and private phone rooms, each with varying wall constructions and corresponding NIC ratings. At the end of the proctored listening sessions, our team offered a “live” demo where guests could peruse in and out of rooms during a live teleconference, where they could examine sound transmission from different areas of the conference room at their leisure and ask our team to adjust their vocal levels as they went about their examination.
A Unique Advantage
Both office clients that participated in the “Ears on Experience” were concerned about the values and setbacks involved with using a raised-access floor and full-height wall construction. On the one hand, raised access floors offer an easy solution for cable routing, electrical distribution, and mechanical integration while providing significantly improved indoor air quality and ventilation, helping modern structures receive higher WELL and LEED certification scores. On the other hand, sound transmission through raised access flooring may lower a space’s overall NIC score and potentially fill listening rooms and conference rooms with distracting ambient noise from adjacent spaces. Limited research and data concerning the relationship between raised access flooring and sound transmission are available.
With limited research available on the topic, it was essential for small groups to experience the difference in sound transmission between partial and full-height, floor-to-deck wall construction as well as understand the impact of raised-access floors on sound transmission. Understanding how the combination of sound isolation techniques works together brought exceptional educational value to participants.
“[The “Ears on Experience”] …really helped Sherwin-Williams understand that it’s not just one element that makes the difference.” Ann Marie Krol, NCIDQ, LEED AP, stated. Ann Marie is a Senior Associate and Design Director at Vocon Partners, LLC, a key project partner orchestrating the interior design architecture of the upcoming Sherwin-Williams Global Headquarters and R&D Center. “It’s a combination of the wall construction and all of the other elements that go with it which, prior to the visit, was really hard to explain.”
Ann Marie also noted that the “Ears on Experience” offered more options and educational value for acoustical consulting teams while utilizing less time and resources than a typical pre-construction mockup, many of which could take multiple weeks to complete. With pre-construction mockups and other pricy ventures seen as the industry standard, the “Ears on Experience” offers a useful alternative that provides the same educational value. It also reiterated the importance behind certain building procedures that were difficult to interpret on paper, such as full-height wall construction and raised-access flooring.
“It allowed them to be comfortable with the decision they were making.” Ann Marie continued, “Your office was allowed to be used as a showroom and it gave them a ton of insight on how they wanted to proceed with the project.”
Sherwin-Williams anticipates the transition into their new facility by the end of 2024. The Mutual of Omaha office tower has announced its’ construction will be completed in 2026.



