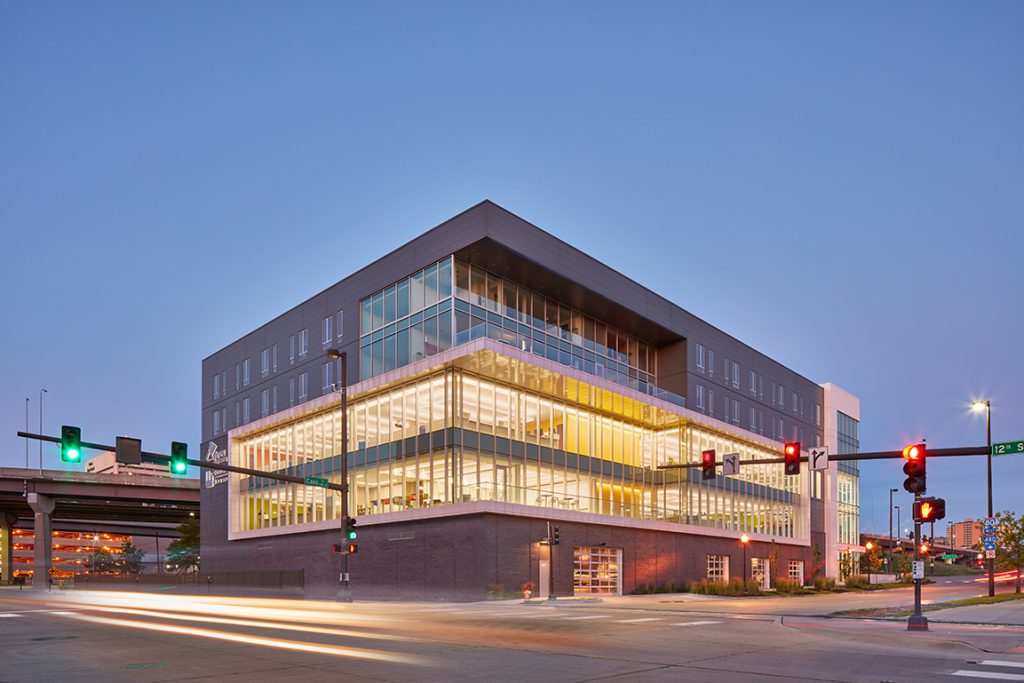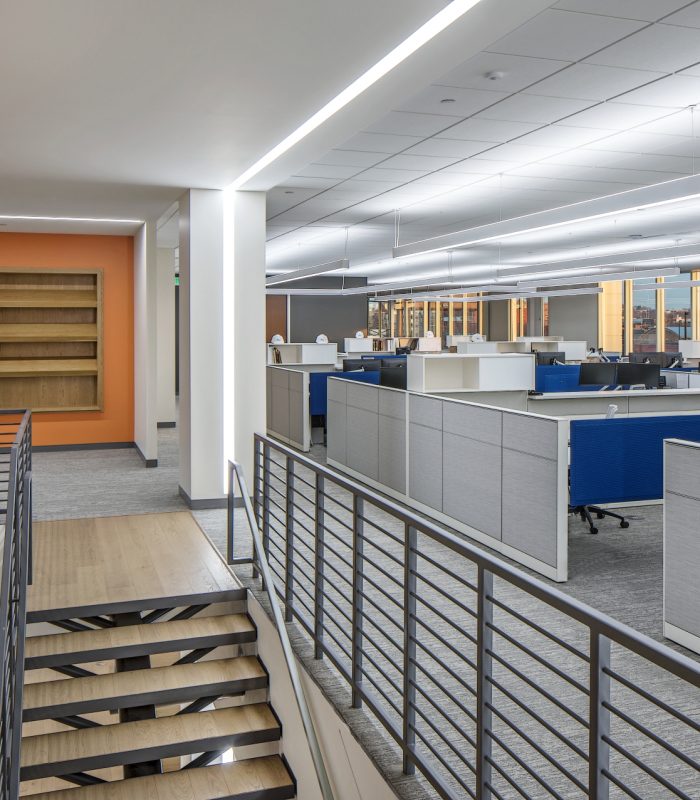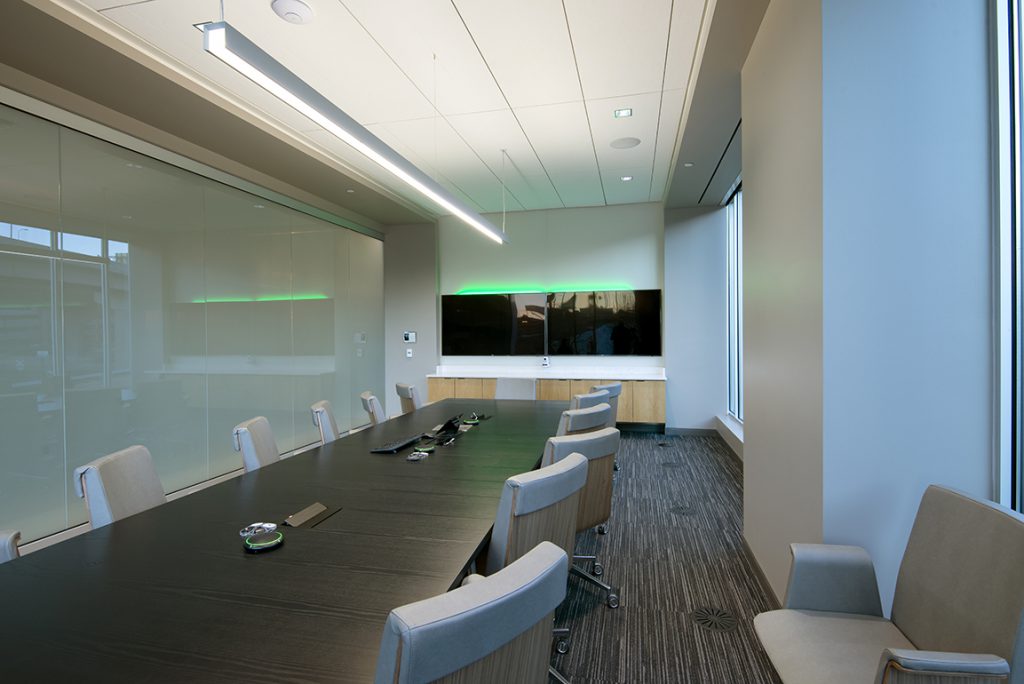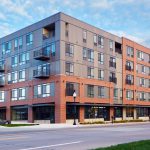1207 Cass Street
LOCATION
Omaha, Nebraska
PROJECT DESCRIPTION
The new mixed-use facility offers residential, office, retail, and parking. Design challenges were presented by significant site constraints including underground district energy systems, overhead high voltage distribution lines, and a railroad transit line.
PROJECT HIGHLIGHTS
- Development represents a new mixed use product on the market with collaboration between each mixed-use component from concept design to occupancy.
- The telecommunications infrastructure was designed to provide reliable service and ease of maintenance in the future. The telecom cabling was separated by color for each system and was bundled in groups of 24 cables dedicated to each patch panel.
- The electronic access control system was designed to have locked doors set on a specific time schedule. The system is also the main platform for a fully native integration between the electronic access control system, intrusion detection system, and electronic video surveillance system.
- The intrusion detection system was designed to be extremely user-friendly for the occupants. The system includes the utilization of the lighting control occupancy sensor for motion detection and an integration with the electronic access control system card readers to allow for one swipe arm/disarm function.
- Electronic video surveillance system includes IP-based security cameras, storage, network electronics, and virtualized software.
- Audiovisual systems include conference rooms with collaborative wireless screen sharing, software-based videoconferencing, network-based audio system including IP Power Over Ethernet (POE) powered loudspeakers, and intuitive touch panel control integrated with the lighting system.
- Training room includes two large laser projection screens, ceiling mounted confidence monitor and an in-podium confidence monitor, presenter camera and audience camera for software based videoconferencing, wireless microphones for presenters, ceiling microphones for audience participation, and wireless touch panel control.
- Sound masking system within the open office areas provides speech privacy and reduces distractions in the work area.
- Acoustical treatments were applied behind the training room’s large projection screens, and custom wood paneling was incorporated into the 2-story open atrium to minimize noise disruptions.
Photography credit: Kessler Photography, Alley Poyner Macchietto Architecture, and Jay Davis







