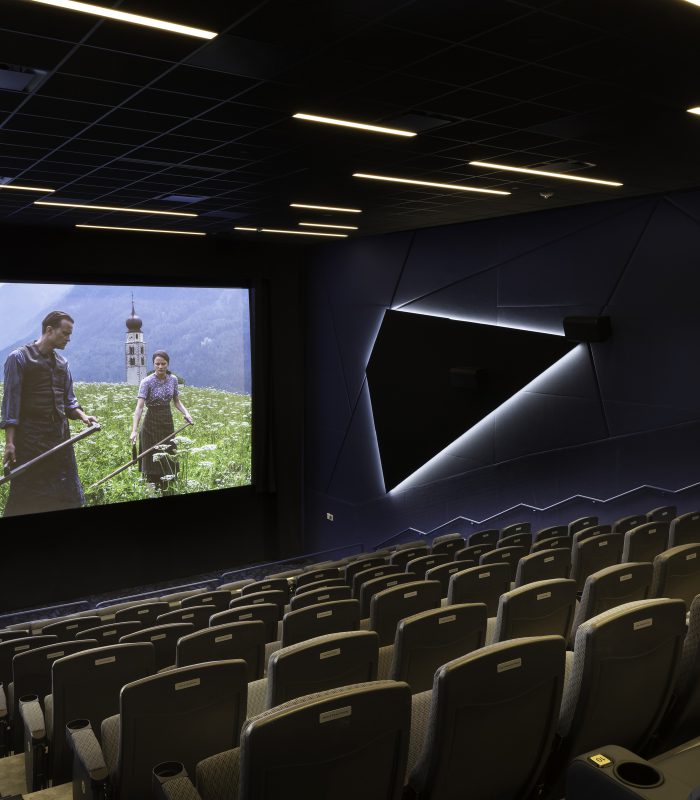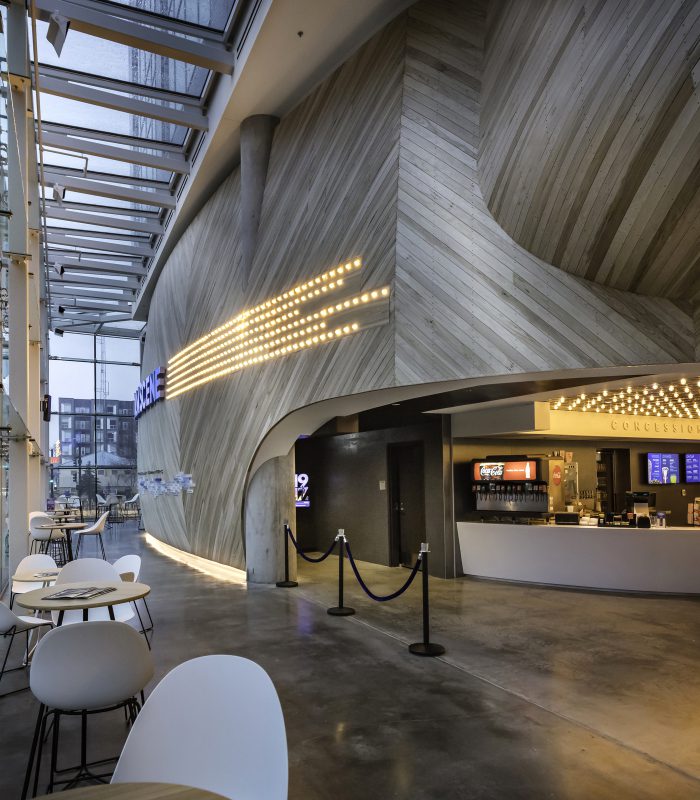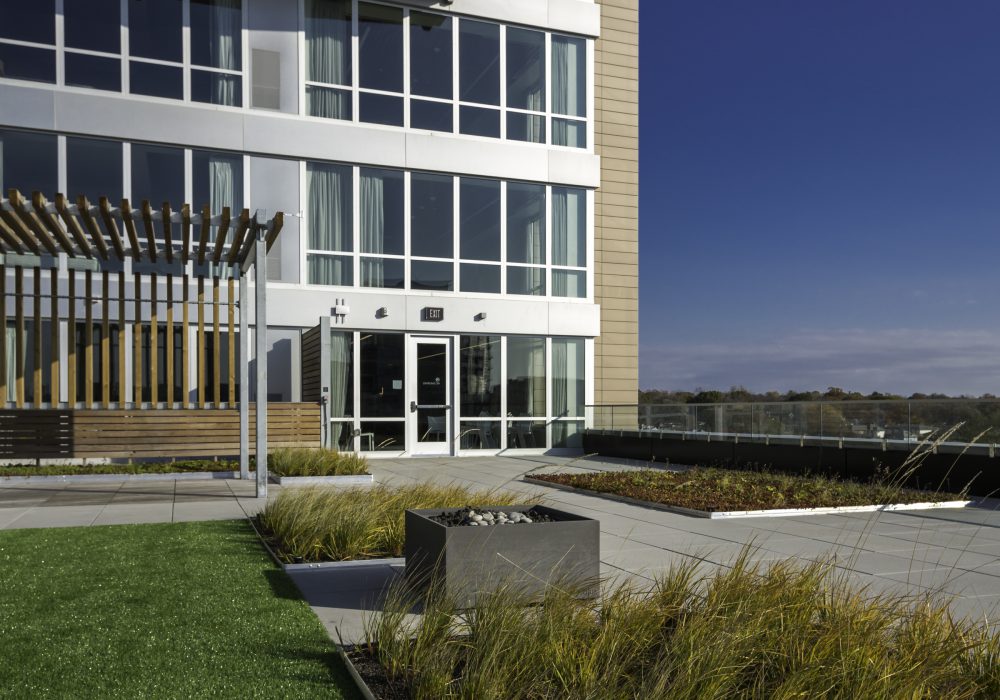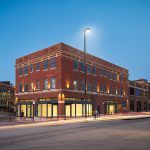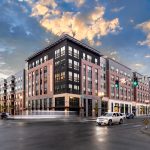Chauncey Tower
LOCATION
Iowa City, Iowa
AREA
287,881 GSF
PROJECT DESCRIPTION
Chauncey Tower is a 15-story mixed-use development that includes condominiums, a bowling alley, an expanded FilmScene theater, a café, hotel, and office spaces. The primary goal of this development was to expand the type of activities offered in the heart of downtown Iowa City.
PROJECT HIGHLIGHTS
- Projection video wall design, with blended images, was provided for the bowling alley to support the room use, including viewing and sporting events.
- Digital signage was designed for bowling areas and theater pre-function spaces.
- Background music design for common areas, including the bowling alley, restrooms, and condominium corridors.
- Conference room audiovisual design, including video displays, audio reinforcement, and control systems.
- Telecommunication and audiovisual design were provided for the fitness room shared amongst building residents and hotel guests.
- Technology systems were designed for the condominium and hotel spaces, including cabling for various building management and hotel operations networks.
- CATV designed for building common spaces and condominium residents.
- Access control systems were designed for building entrances and common areas.
- Video surveillance systems were designed for the building’s exterior and strategic interior locations.
- Network connectivity is supported throughout the building through the design of singlemode and multimode fiber optic backbone systems.
- Common building wireless network infrastructure was designed to support building residents and hotel guests.
Photography credit: Rohrbach Associates PC Architects



