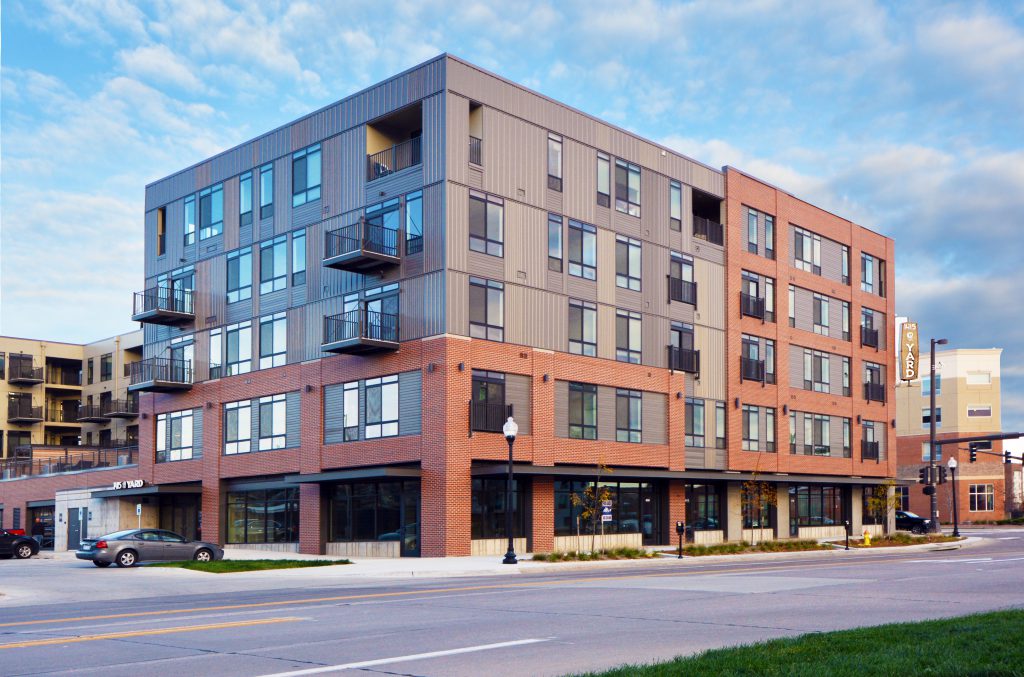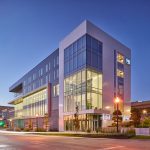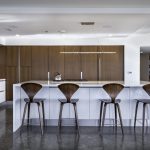The Session Room @ The Yard
LOCATION
Omaha, Nebraska
PROJECT DESCRIPTION
This project included a mixed-use development that houses 111 residential units and first floor retail in a 5-story structure. The tenant that leased the space on the first level, the Session Room, is a bar and restaurant that often has live bands. Therefore, acoustical isolation was an important factor in the design of the tenant improvement.
PROJECT HIGHLIGHTS
- Sound transmission measurements of the existing structure were performed between the retail space and residential units above.
- Sound levels of a band at the tenant’s existing facility were measured to determine baseline sound pressure levels for calculating the transmission loss through the existing structure.
- Recommendations for sound isolation treatment were provided to the contractor for implementation in the tenant build-out to minimize sound transfer to the residential units above.
- Sound transmission measurements of the exterior storefront were performed, including traffic noise measurement at the patio, to analyze the effect of environmental noise for the Session Room, as well as to calculate the anticipated noise that could be transmitted to the units above from the exterior of the building.
- Recommendations were provided to the leasing company to include in the tenant agreements for anticipated sound levels during special events and acceptable variances to protect both the tenants and the building owner.
Photography credit: Boyd Jones Construction





