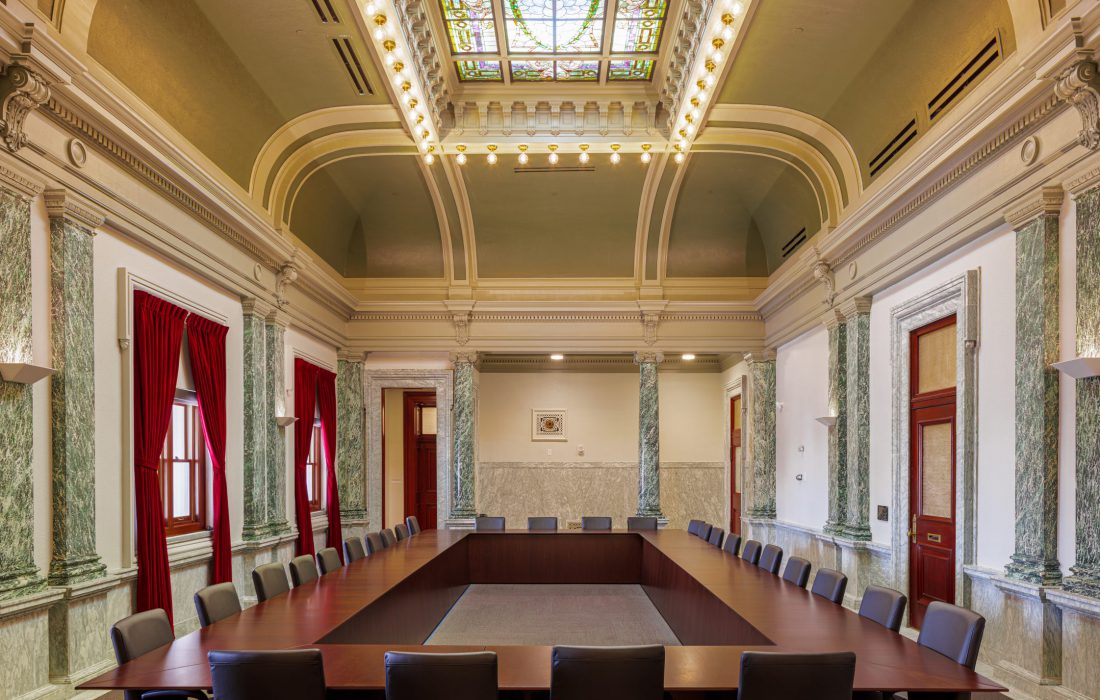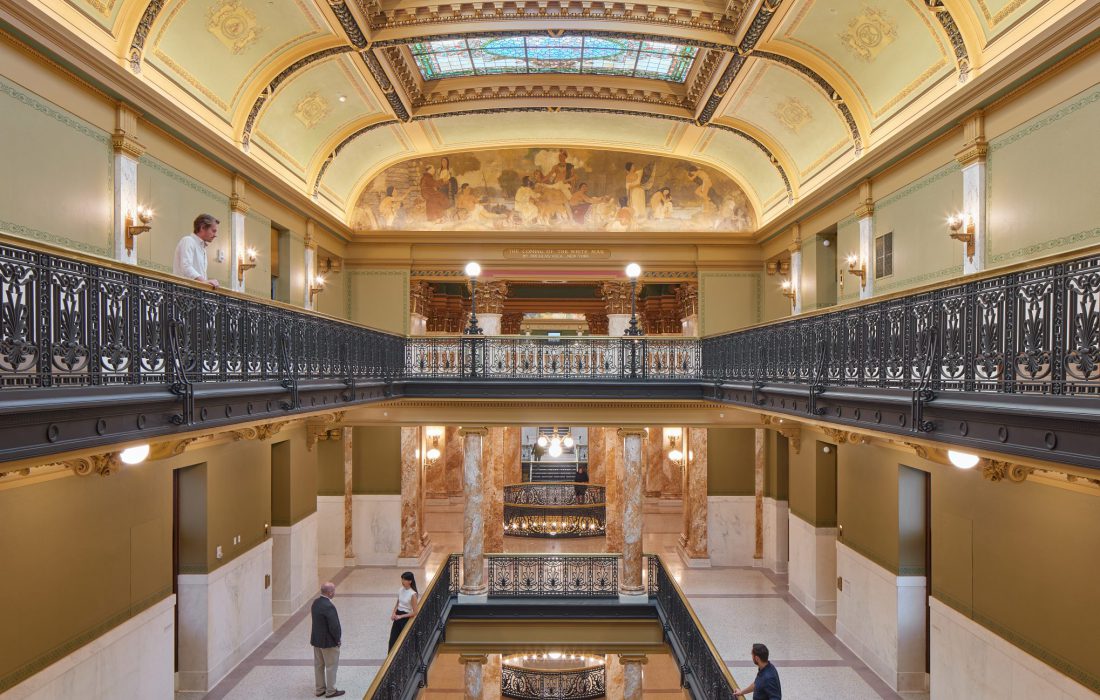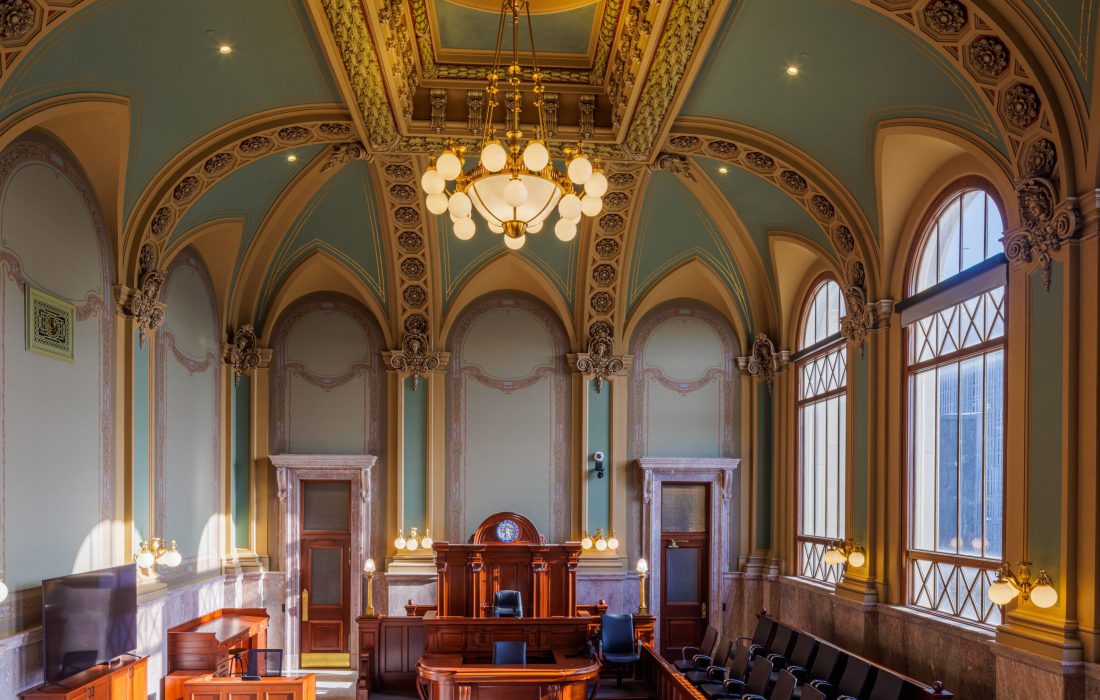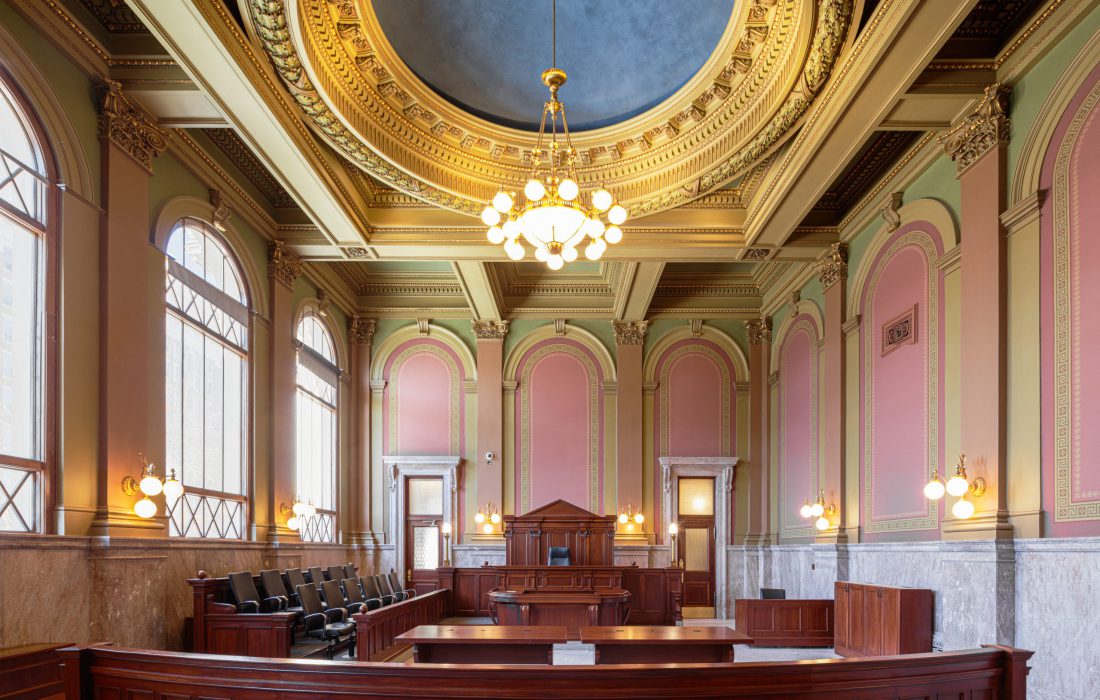Technology Design Transforms the Polk County Courthouse
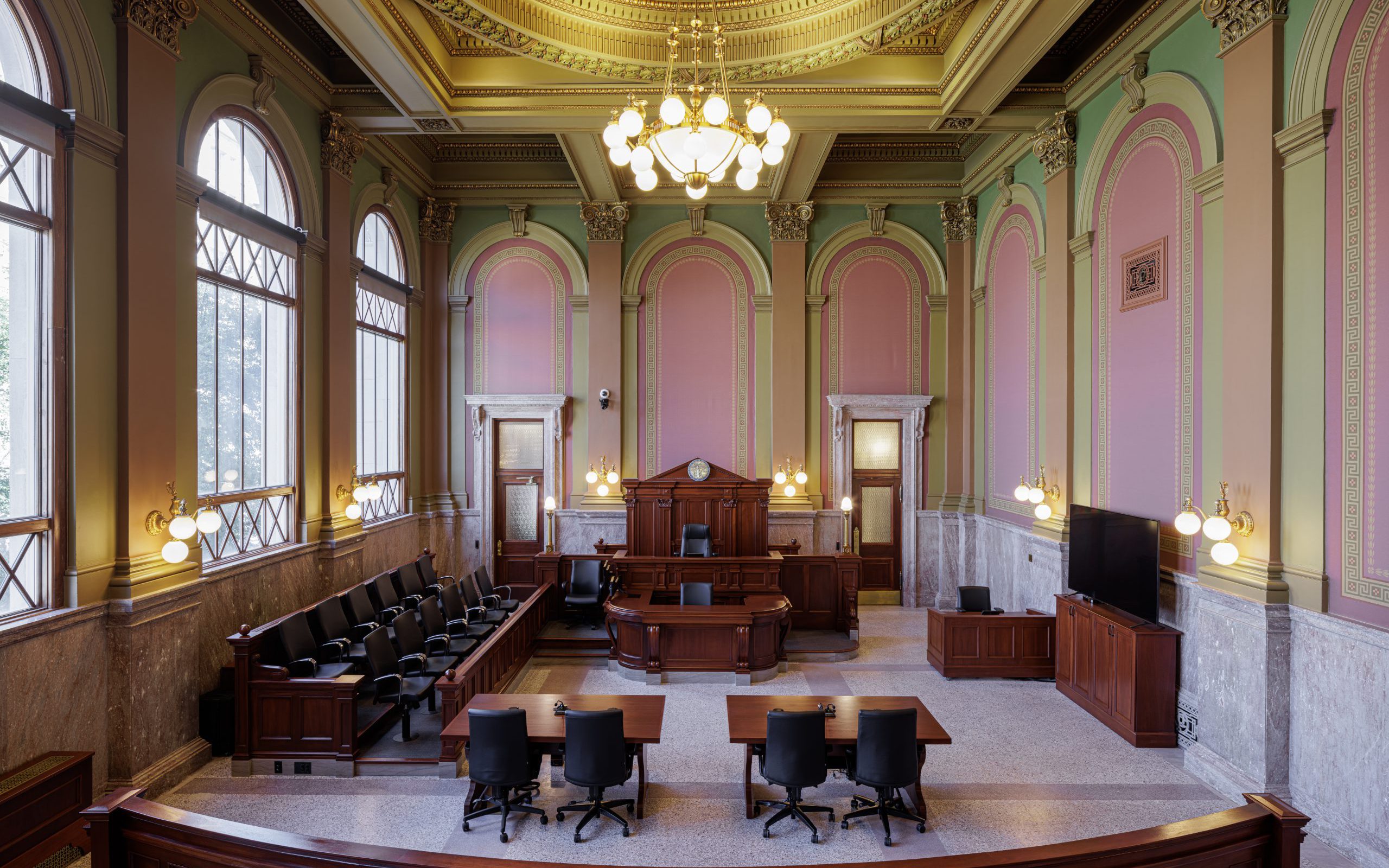
Scratching the Surface
Turn back the clock prior to 2016 and transport yourself to the Polk County Courthouse in downtown Des Moines, Iowa. An extravagantly-detailed limestone façade greets you as you walk up the courthouse steps. Upon crossing the threshold, one is struck with the stark contrast in grandeur. Ornate ceilings designed in a classical Beaux-Arts style have all been covered up by claustrophobia-inducing drop ceilings that hide the extensive damage inflicted on the original structure. Extravagant terrazzo flooring that turned the cacophony of footsteps into a rich tapestry of echoes lay silent underneath outdated carpets circa de the 1980s. Little did you know, you were only scratching the surface of the long list of updates that needed addressing in order to bring the Polk County Courthouse into the 21st century with functionality and style.
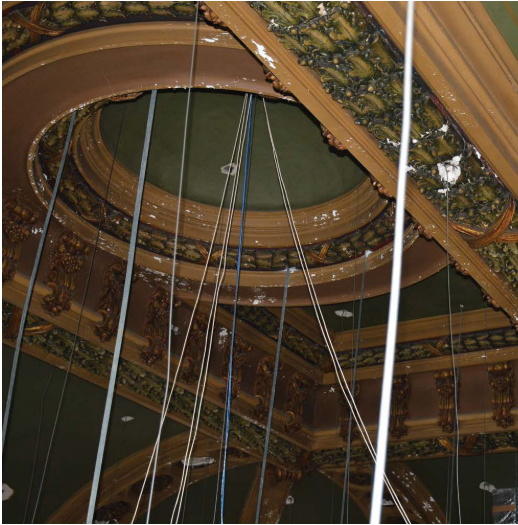
“This was a very old building, they did not have much in the means of audiovisual technology specifically within the courtrooms.” Jessica Hiatt stated. Jessica Hiatt, CTS-D, was a lead technology designer for the Polk County Historic Courthouse and has an extensive background in courtroom technology integration. “There were a lot of non-accessible areas we had to work around and a majority of the project revolved around receiving info from the contractors and providing proactive feedback on how to proceed and adjust.”
To avoid any more damage to the building’s historic material, technology had been “rolled in” rather than integrated. Technology carts left a trail of unsightly cords strewn across courtroom floors, turning the simple act of displaying evidence into a herculean feat. Internet connectivity options differed across the space with no all-encompassing method visitors and employees could use to connect to the internet or local and state government networks. Handheld recording devices were entrusted with archiving court cases. Voice amplification was left to handheld microphones stemming from the technology carts. Virtual courtroom attendees had dedicated laptops with internal mics that hoped to decipher the audio coverage from the room’s handheld mics.
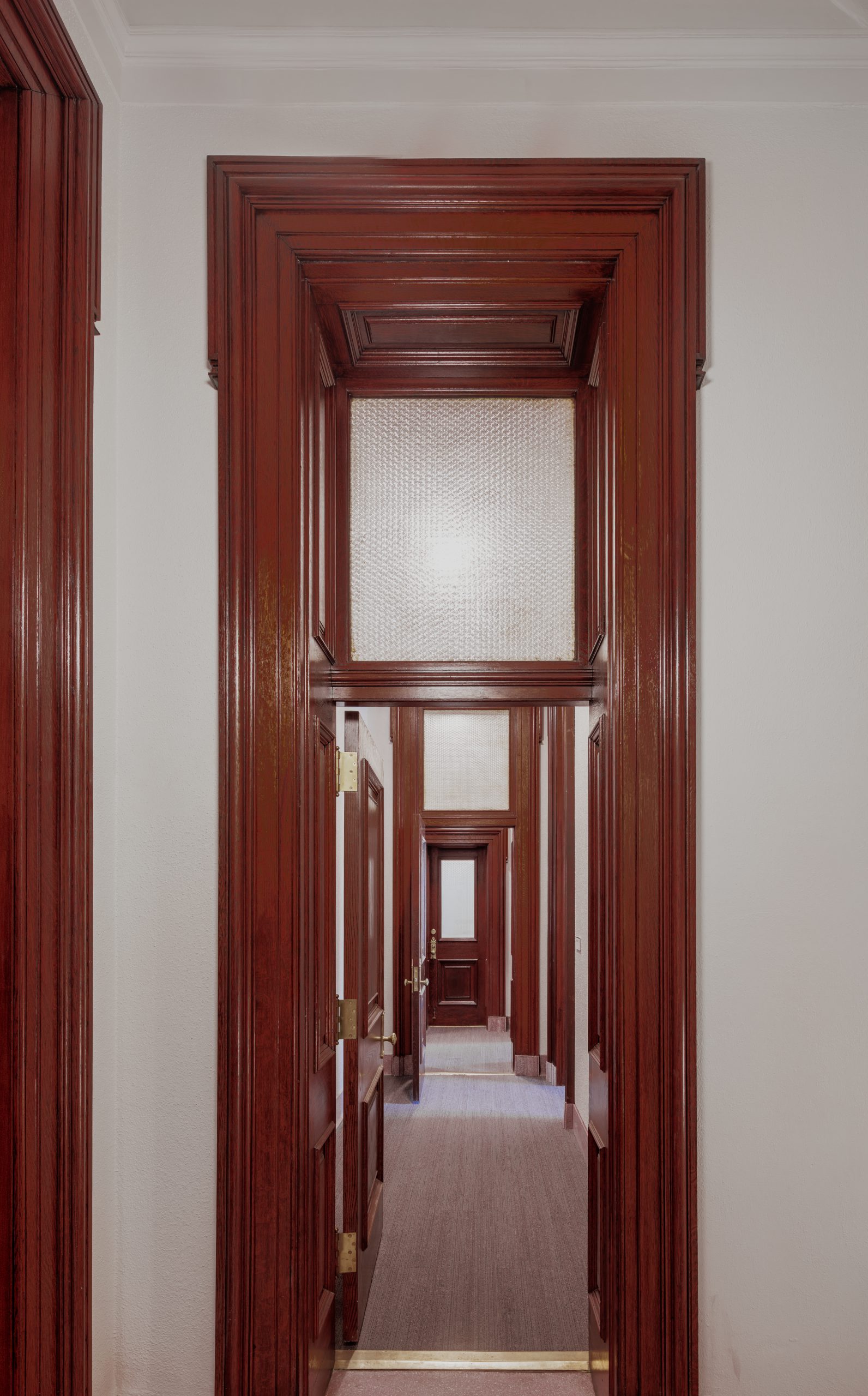
Acoustics and Audiovisual
Acoustic modeling and testing were coordinated within the historic courtrooms. The acoustical team was presented with a challenging environment: high-domed ceilings and reverberant marble and terrazzo surfaces. Sound transmission could easily be lost within the ceiling space and too much sound amplification in a highly-reverberant environment would lower speech intelligibility. To curb the harsh loss of sound, the domed ceilings were coated with an acoustic plaster customized to match the original paintwork. Acoustic panels line the walls of the courts and dampen the harsh reverberation caused by the combination of marble and terrazzo. None of the sound reinforcement devices could be mounted into the podiums, jury boxes, or any historical constructs that were original to the courthouse. In order to respect the county government’s vision, our team kept the original pieces intact by gently resting speakers atop of judge’s podiums and benches, bringing listener-level sound across the room by utilizing the underfloor space for network connectivity and power. A cohesive effort with the architect and contractor allowed control boxes, access panels, and connection ports to be built in conjunction with the red accent terrazzo flooring renovation.
Audiovisual integrations are one of the most prevalent changes to the Polk County Courthouse. In addition to providing a centralized display monitor system for evidence presentation for all the courtrooms, special equipment connections designed for media/news outlets allow for enhanced coverage of high-profile cases. Video feeds from news teams can flow directly into a corresponding editing room where live coverage and video can be modified onsite. Microphones are embedded into listener-level speakers and directly feed audio to virtual attendees and the media editing rooms.
A Century’s Worth of Updates
In the pursuit of maintaining the operational efficacy of the courthouse to match pace with its current needs, the “quick fix” solutions devised over the years blotted out the structure’s unique character. The Polk County Courthouse had remained untouched by modern technology since the beginning of the 21st century. In conjunction with Alvine Engineering, IP Design Group was pitted with the task of ushering the court into the present. The challenge for the IP Design Group project team was to integrate new telecommunication systems and audiovisual integration within six historic courtrooms and other applicable sites, and coordinate valuable security systems highlighted by electronic control access mechanisms and video surveillance. The addition of these systems needed to be implemented without disturbing any of the recently restored historical frameworks. The client emphasized the importance of ensuring the integrated design did not detract from the building’s interior aesthetic. An extensive budget allocation was funneled to restorative work on the plaster, paint, and floors—most of which could only be replicated by hand.
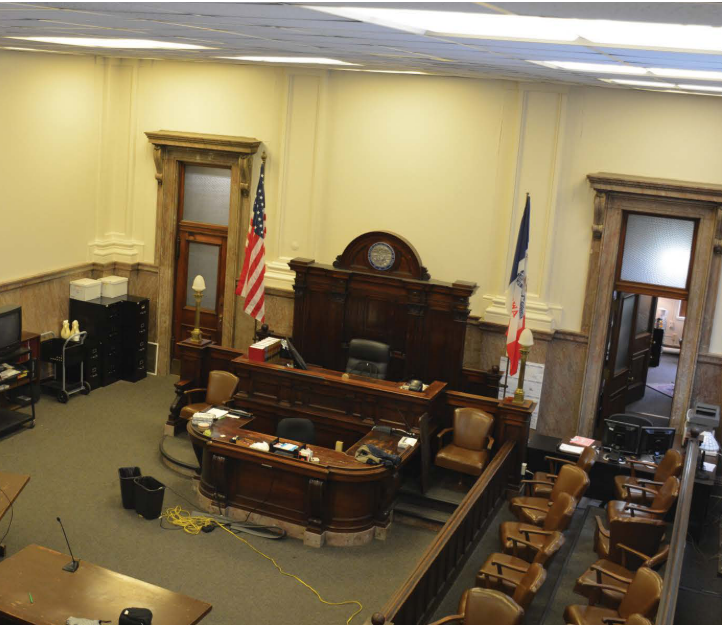
Telecommunications and Security
IP Design Group is one of a select group of technology integrators within the country with robust courthouse experience. In light of the COVID-19 pandemic, the rapidly increasing need for robust videoconferencing capabilities was a priority for the court’s operational prowess. IP Design Group updated the telecommunications array and implemented fiber optic structured cabling solutions. Installing the fiber optic strategically to avoid unnecessary damage and alteration to the original structure required enhanced coordination with the contractor. An extensive onsite review allowed the telecommunications team to strategize cable routing that was installed in conjunction with the red terrazzo flooring renovation. This brought much-needed centralized network access within the historic courtrooms. Jacob Butler, RCDD, was the courthouse’s lead security designer and noted the importance of onsite collaboration throughout the entire project.
“There was a significant effort during construction administration between the contractors, engineers, and the architect,” Jacob Butler stated, “As we opened up spaces within the courthouse, we learned more about the structure’s layout and made adjustments.”
The courthouse contained no original schematics, which meant construction administration and design solutions occurred onsite to provide strategies congruent with contractors’ discoveries as they ventured into the inner workings of the space. The discovery of large chassis spaces in between the original brick walls allowed our group to strategically mount security cameras and control access panels close to these chassis spaces which housed electrical and network distribution. Utilizing these spaces allowed minimally invasive impact on the courtroom walls while integrating necessary technology. This enhanced security and allowed courtrooms to easily record processions and archive cases to their designated networks. Control access panels had to be custom-built for doorways and spaces inside the courthouse as the doorframes and doors were original to its construction. While design options were limited due to the door’s historic value, our design team could effectively use the chassis spaces near the doorframes for access control panels.
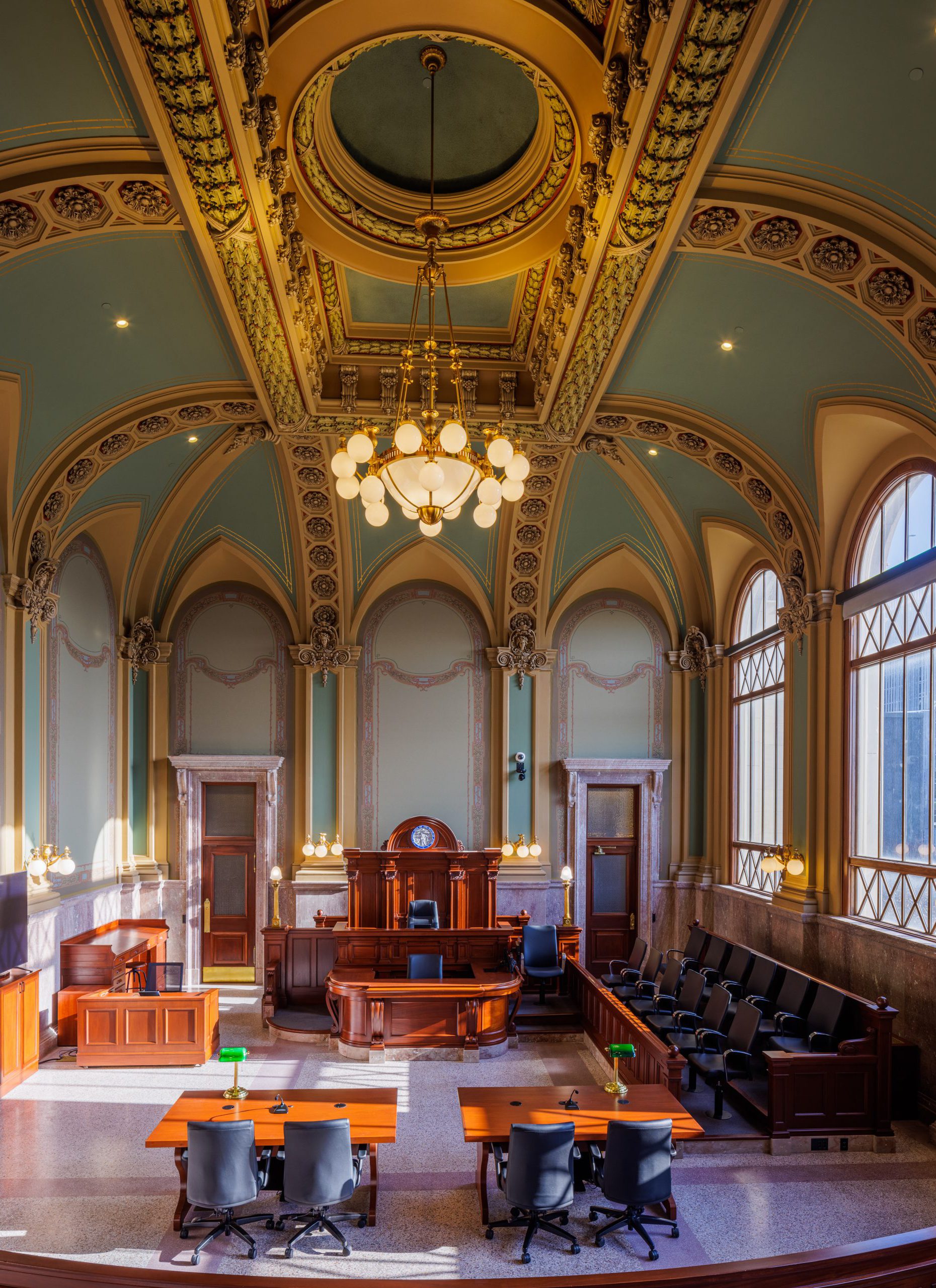
Display panels adorned outside conference spaces and courtrooms inform visitors of the time and the space’s itinerary. For victims of sensitive cases, old storage areas and conference rooms were retrofitted into virtual witness rooms. These witness rooms allowed a safe space for witnesses and victims to testify without needing to be in close proximity to the defendant.
Conclusion
Ushering an aged courthouse into the 21st century while being mindful of its original components, frameworks, and historical artifacts that craft the structure’s unique personality is an imperative undertaking for technology integrators. With tight budgetary requirements, strict client specifications, and limited information, experienced design firms with proven track records are accustomed to creating innovative, unconventional solutions that restore the life, history, and functionality that is an operational testament to the time when the building first opened its doors. Learn more about our work with Polk County and our design expertise here.

