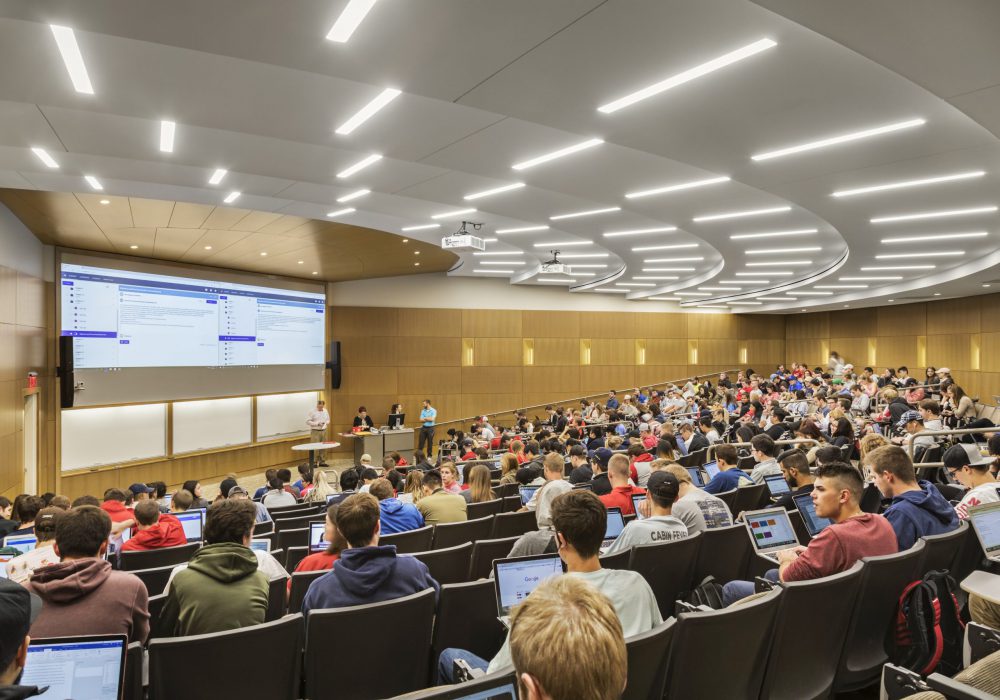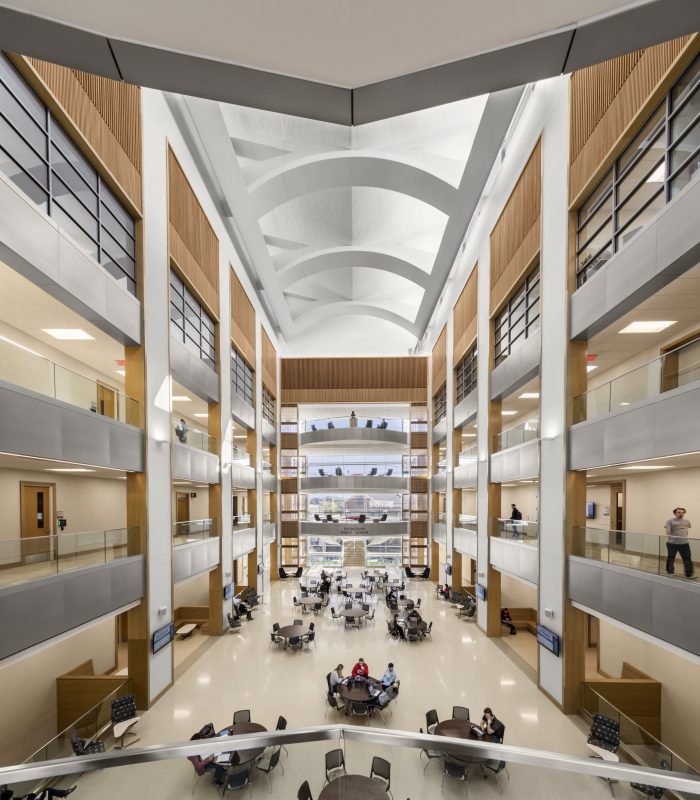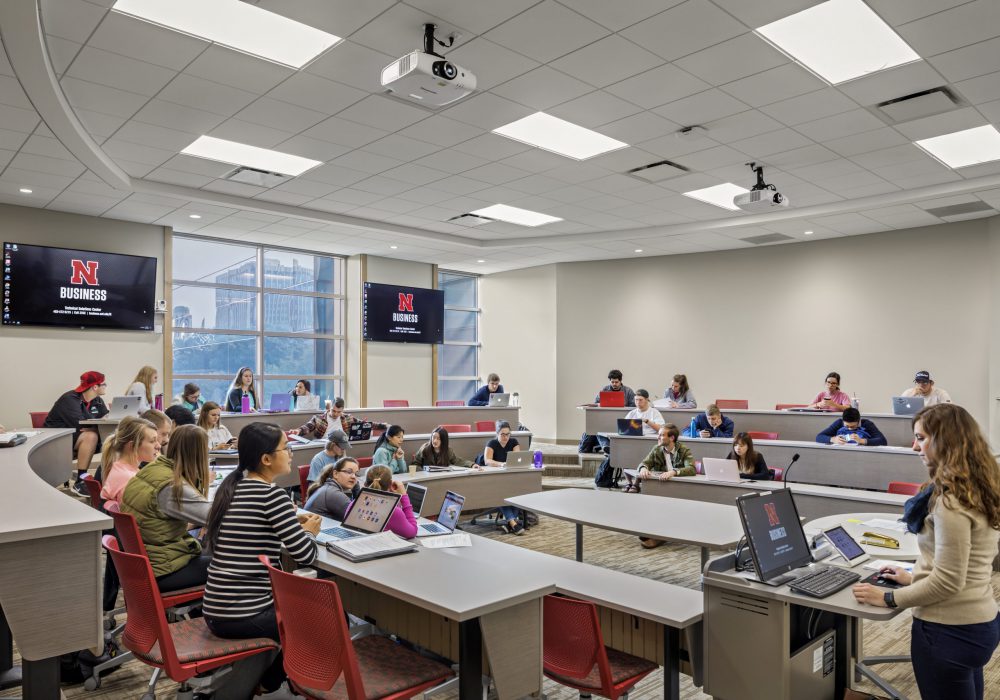Howard L. Hawks Hall
LOCATION
Lincoln, Nebraska
PROJECT DESCRIPTION
This multi-story, $84-million Howard L. Hawks building is five levels— one below ground and four above ground. A spectacular atrium is a major focal point, giving the college a place to hold events and to engage the local community.
The building provides space for an expected 5,000 business students and employs “cluster classrooms,” encouraging students to learn from peers in group settings as much as from professors teaching classes. The design also provides for expanded student services, mock interview rooms, career services and tutoring spaces, a unique finance lab in which students will learn through technology and databases, new spaces for actuarial science, entrepreneurship and leadership, as well as study lounges, and a cafe for students between classes.
PROJECT HIGHLIGHTS
- The building was provided with a voice and data communications structured cable system, including telecommunications rooms (TRs), pathways, backbone fiber/copper, horizontal copper cables, termination hardware, cable management hardware, and communications outlet faceplates and jacks.
- Reverberation times, speech intelligibility, and noise levels were a major design consideration within the 5-story atrium. By applying acoustical plaster at the clerestory ceiling and using perforated wall panels with acoustic batt insulation throughout the atrium, the resulting acoustical environment is remarkable. The reverberation time as calculated for untreated space was reduced by up to 4 seconds in most of the critical speech frequencies with the application of recommended treatments. The perceived background noise in the space is nearly imperceptible and the overall sound quality—both amplified and un-amplified—is excellent.
- All of the classrooms and lecture halls included dual video projection, confidence monitors, sound reinforcement, voice lift, and video presentation and capture. Room schedulers were incorporated at all core learning spaces and digital signage was strategically spaced throughout the building to enhance the user experience.







