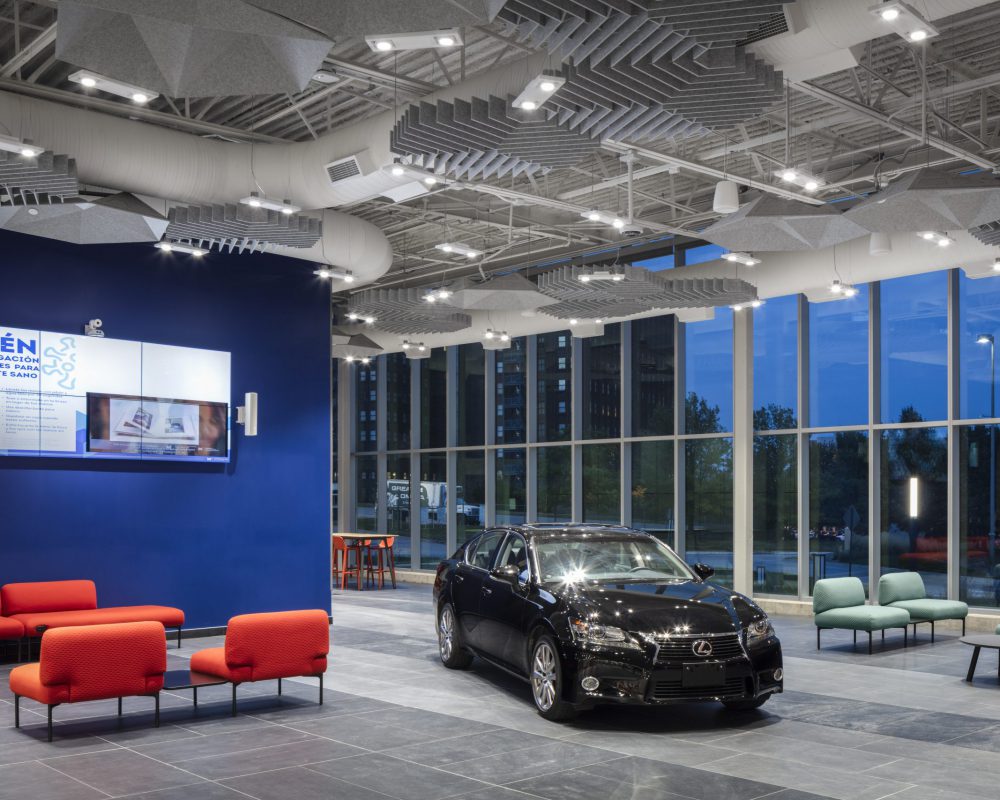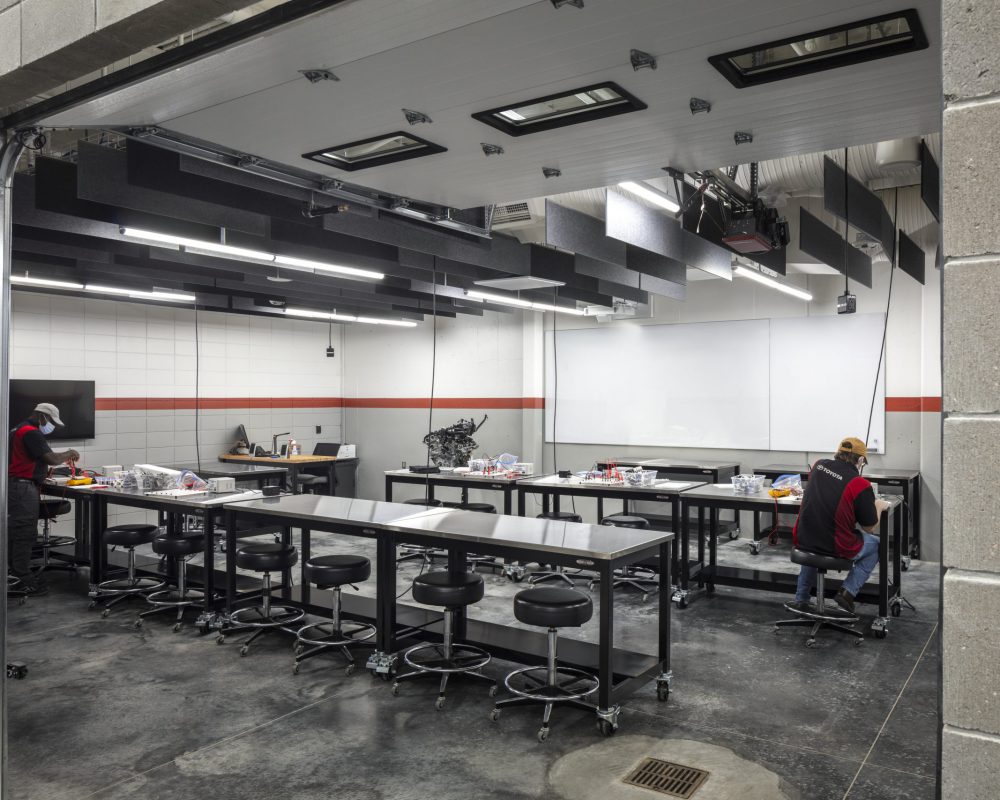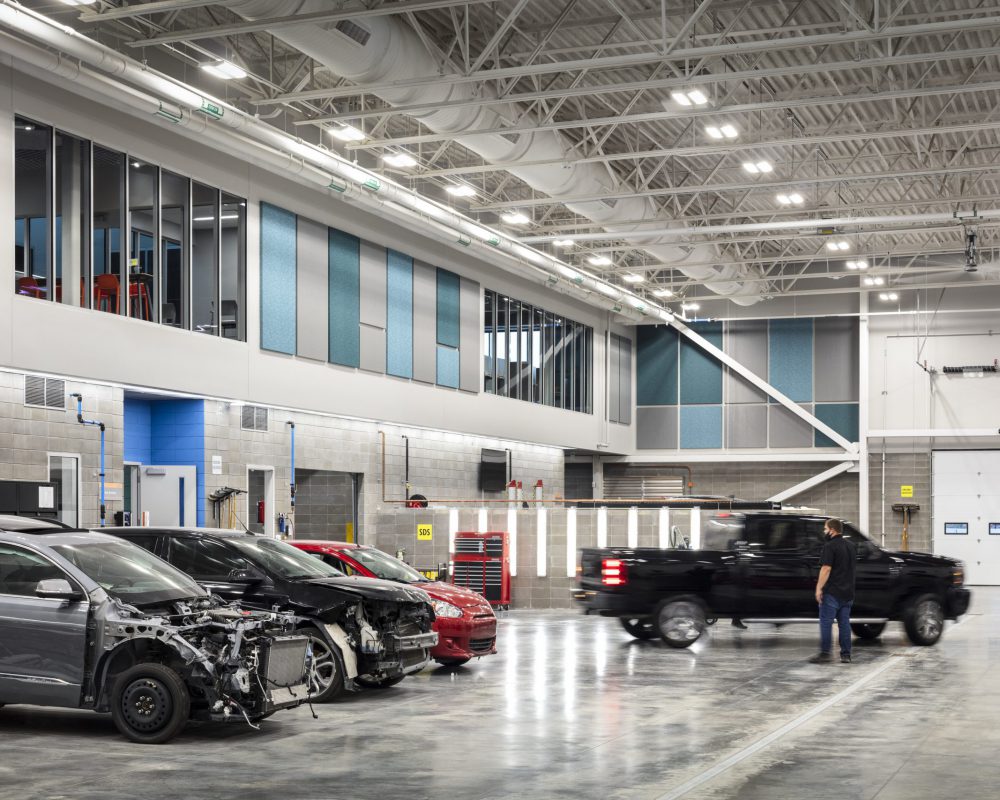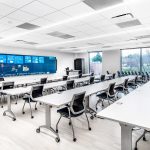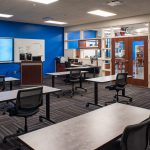Metropolitan Community College Automotive Training Center
LOCATION
Omaha, Nebraska
AREA
100,000 GSF
PROJECT DESCRIPTION
In today’s digital world, education relies heavily on technology. However, some industries, such as the automotive industry, are dominated by hands-on work. When Metropolitan Community College (MCC) began looking at ways to upgrade its facilities and provide more opportunities in the automotive field for more students, it began to explore how technology could be adapted. MCC’s new Automotive Training Center is a 2-story, 100,000-square-foot facility that is home to the Automotive Technology and Auto Collision Technology programs. The building is designed with a variety of spaces to help provide highly skilled workers and ease the shortage currently faced by the industry.
While the building does feature some traditional classrooms, it was designed to support and promote active learning. Specialized areas for Toyota, Scion, and Lexus required additional technology design considerations. The lobby doubles as a showroom and features a video wall for presentations during large gatherings, as well as digital signage.
PROJECT HIGHLIGHTS
- Many technology and security elements implemented by IP Design Group aimed to connect the renovated facility with the main campus as seamlessly as possible.
- Voice and data optical fiber backbone cable is being designed to connect the campus’s main telecommunications room to the project’s telecommunications room as required to support the technology systems improvements.
- Wireless access points and video surveillance camera locations are being coordinated with the Owner to provide optimum coverage.
- Video surveillance systems, including cameras, cable, and headend electronics equipment, will be connected to the existing campus video management system.
- The access control system, including door devices, control panels, cable, and headend electronic equipment, will be connected to the existing campus access control system.
- The high-volume ceilings and intricate, reflective surfaces used throughout led to higher reverberation. The aesthetic focuses on maximum line of sight, enabling students and visitors to see through much of the building. To accomplish this, glass is used often, including in some classrooms. This presented challenges for limiting speech transmission between classrooms and shop noise between auto bays and the rest of the building. To address noise concerns while minimally impacting the aesthetic, the IP Design Group team recommended a combination of acoustical wall panels, acoustical baffles hanging from the ceilings, and acoustical metal decks on the ceiling.
- Audiovisual systems equipment and supporting infrastructure for classrooms, labs, meeting/lecture rooms, the lobby, and commons. Services included:
- Video presentation equipment
- Sound reinforcement, including loudspeakers and amplifiers
- Audiovisual control system for input and output source selection
- Videoconferencing equipment
- Room scheduling signage
Learn more about our higher education portfolio.
Photography credit: AJ Brown Imaging


