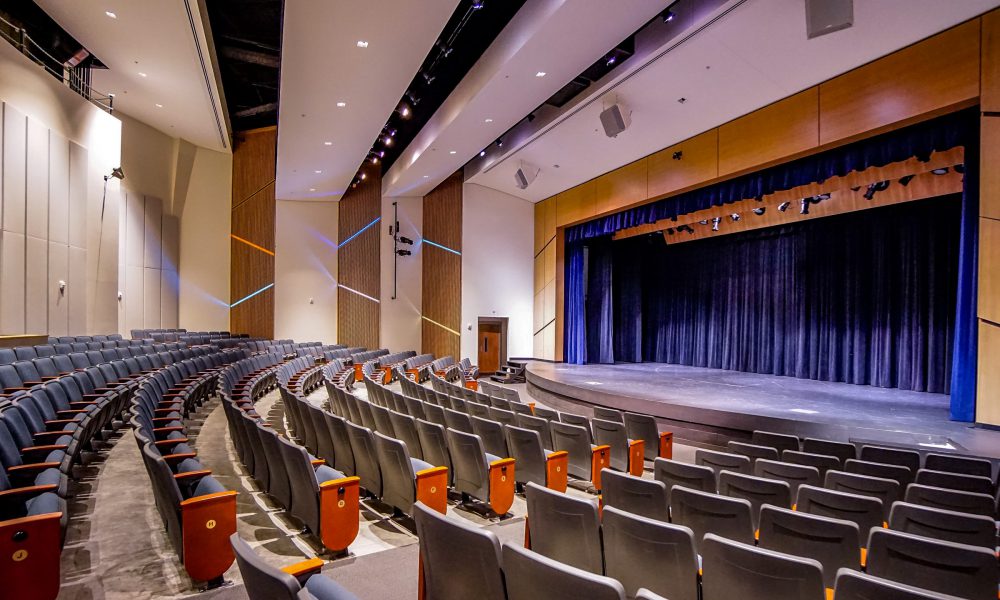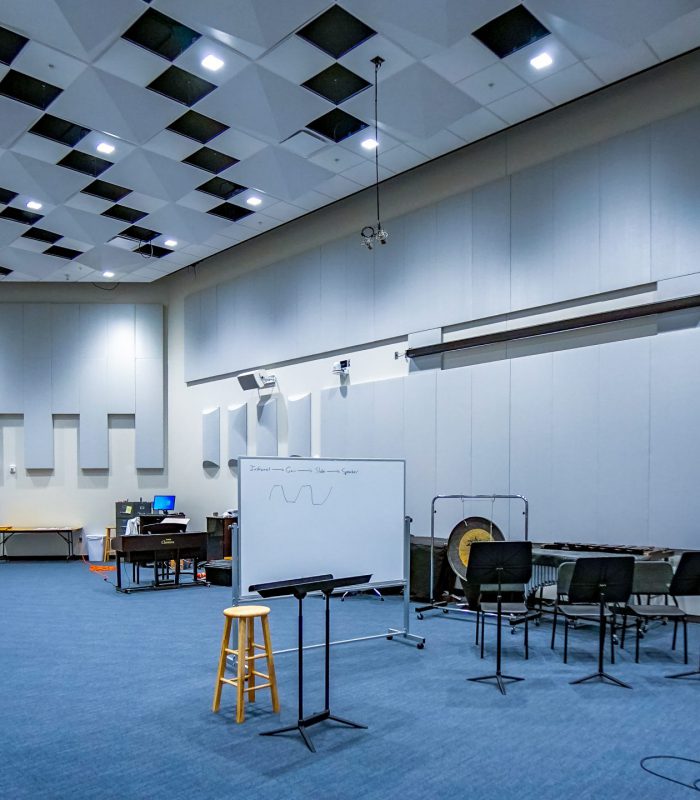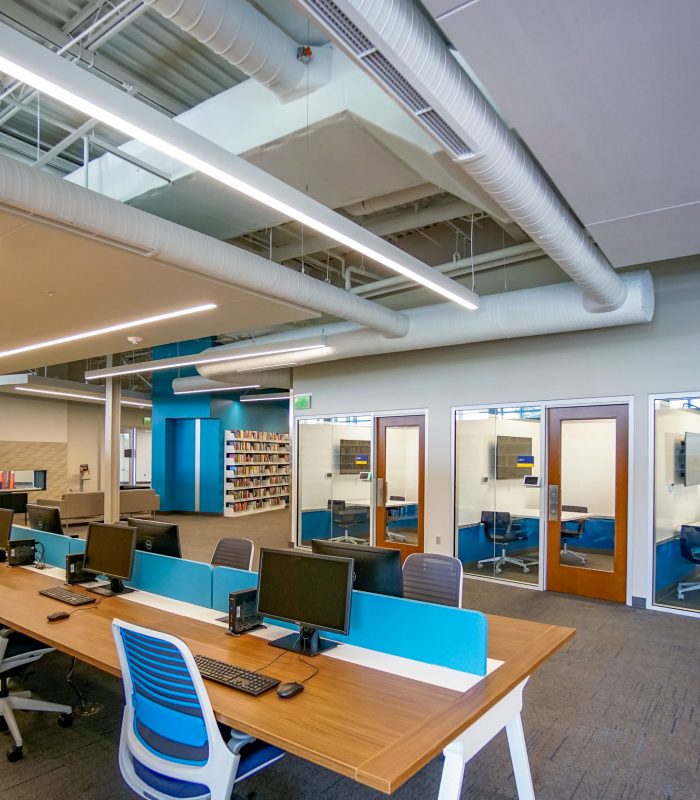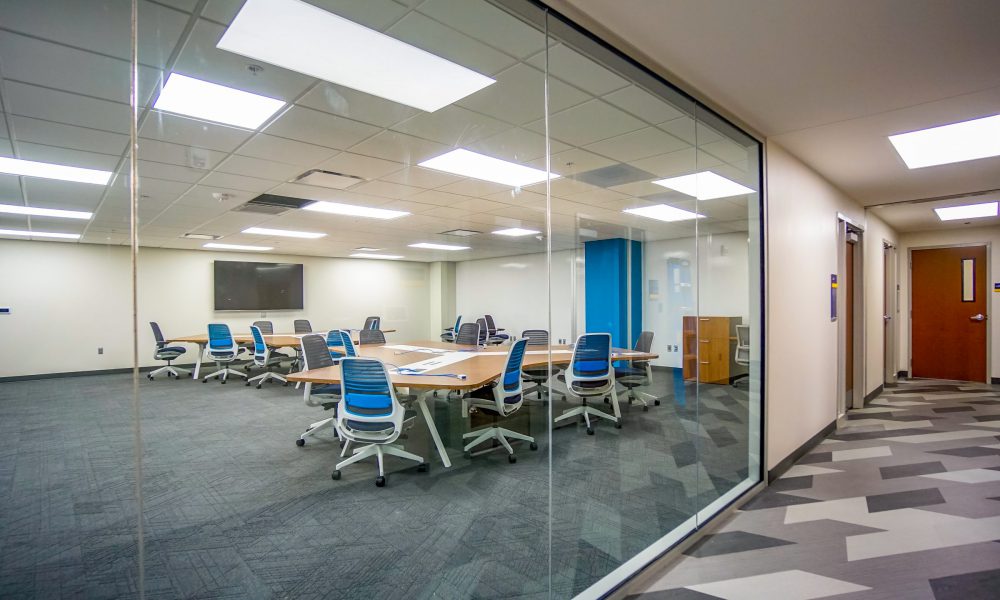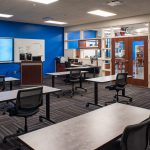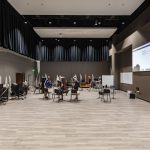Western Nebraska Community College Main Building and Student Center Addition and Renovation
LOCATION
Scottsbluff, Nebraska
AREA
70,800 GSF
PROJECT DESCRIPTION
This multipurpose space is located in the heart of campus and serves as a gathering spot for Western Nebraska Community College students. The facility’s additions include the “C” store, food service, meeting and study rooms, and a new Learning Commons and Student Success Center.
Along with the list of modernizations, the campus theater within the multipurpose facility also underwent a total transformation. The overall layout of the theater was renovated to create a true front-and-back-of-house for the audience and student performers.
PROJECT HIGHLIGHTS
- IP Design Group designed telecommunications rooms and data cabling infrastructure to support the owner network, audiovisual systems, and security systems in the new addition and renovated areas.
- The team designed digital signage within the public spaces that utilize existing Owner-furnished software.
- Installed videoconferencing for the staff collaboration spaces and conference rooms.
Learn more about our higher education portfolio.
Photography credit: Sampson Construction


