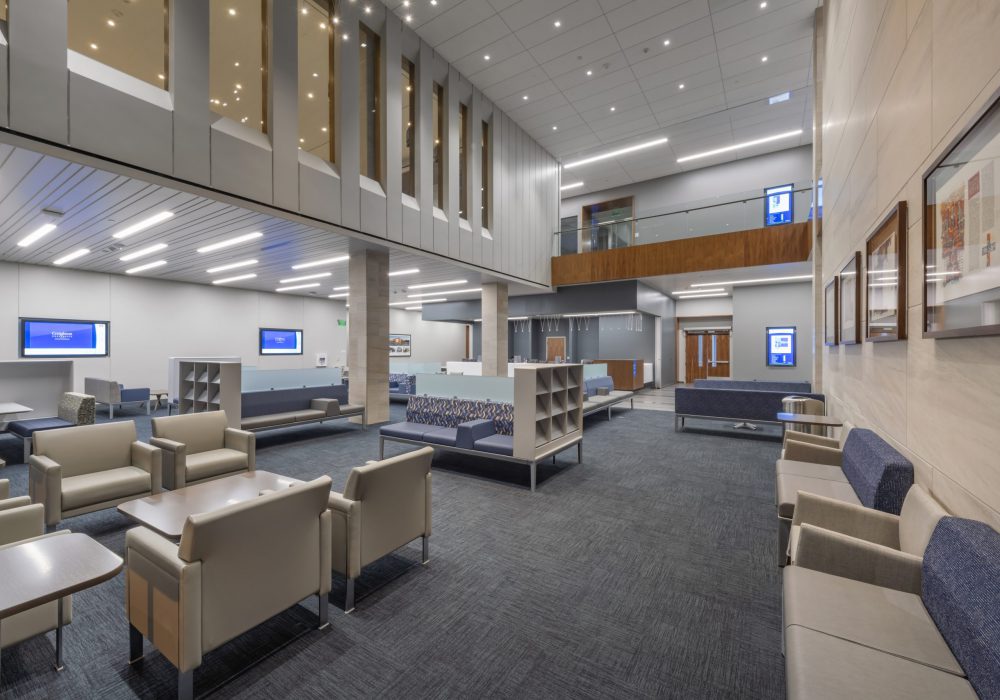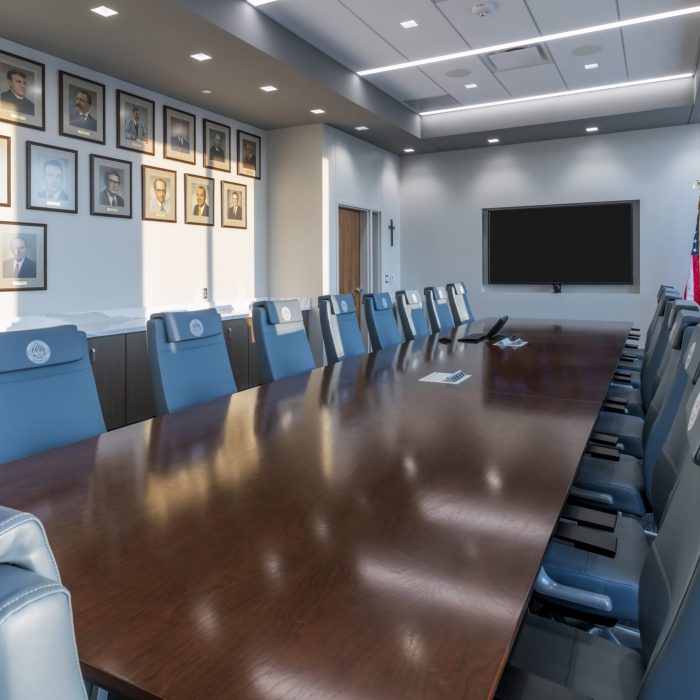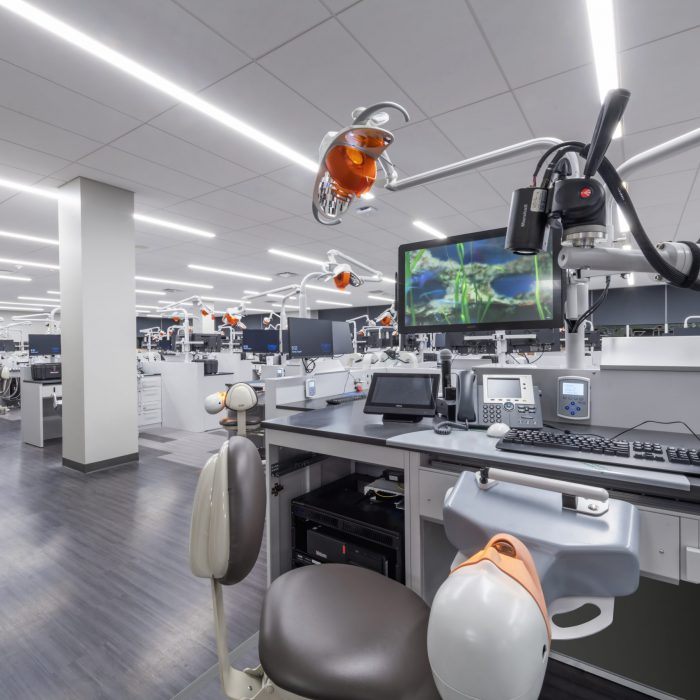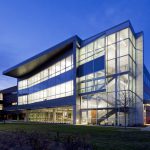Creighton University School of Dentistry
LOCATION
Omaha, Nebraska
PROJECT DESCRIPTION
The new Creighton University School of Dentistry has a gross area of 267,000 square feet distributed over four floors. This area includes the following program spaces: clinics, research and teaching laboratories, classrooms, commons area, and administrative offices.
PROJECT HIGHLIGHTS
- Telecommunications services for the building are provided by six telecommunications rooms.
- Electronic access controls were installed at telecommunications rooms, the main entrances, and several key programmatic spaces.
- IP-based video surveillance cameras were placed at key locations in the facility and connected to the University’s video management system.







