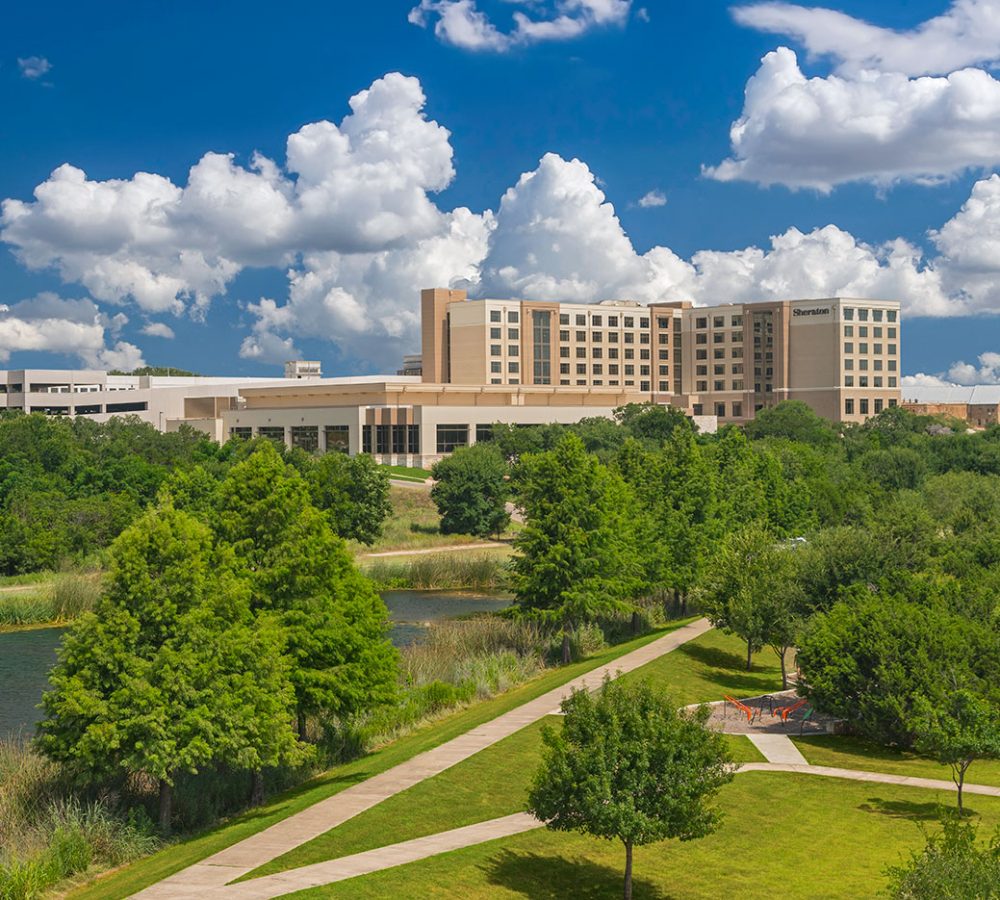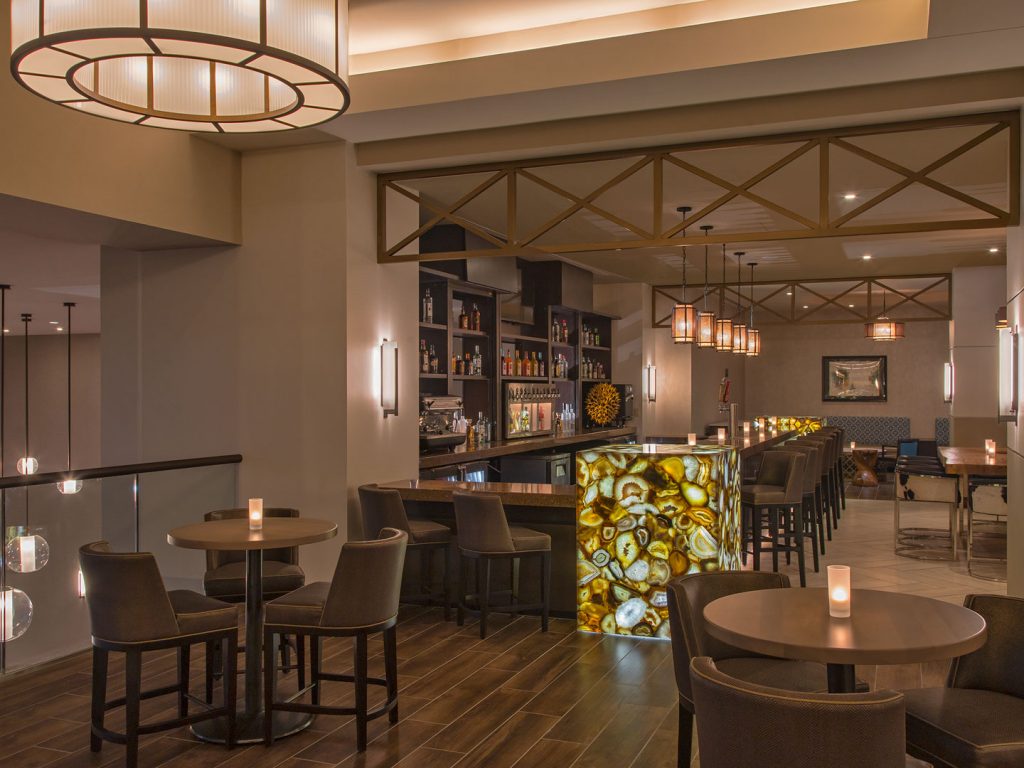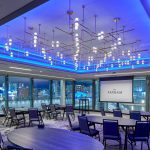Sheraton Georgetown Hotel and Conference Center
LOCATION
Georgetown, Texas
PROJECT DESCRIPTION
IP Design Group was selected to provide telecommunications and audiovisual systems design for this development within the upscale Summit at Rivery Park. The hotel offers 224 guestrooms, extensive meeting facilities, and typical Sheraton amenities and services. The conference center totals nearly 30,000 square feet. A restaurant, bar, outdoor pool and fitness facility are also included.
Acoustical analysis and audiovisual design for this mixed-use facility included architectural room, as well as within the three meeting rooms connected to the facility. Additionally, analysis was provided for sound isolation and mechanical system noise transfer.
PROJECT HIGHLIGHTS
- Acoustic analysis and recommendations for the 20,000-square-foot divisible ballroom for improved sound quality and speech intelligibility.
- Acoustic analysis and recommendations for three meeting rooms.
- Analysis for sound isolation and mechanical system noise transfer.






