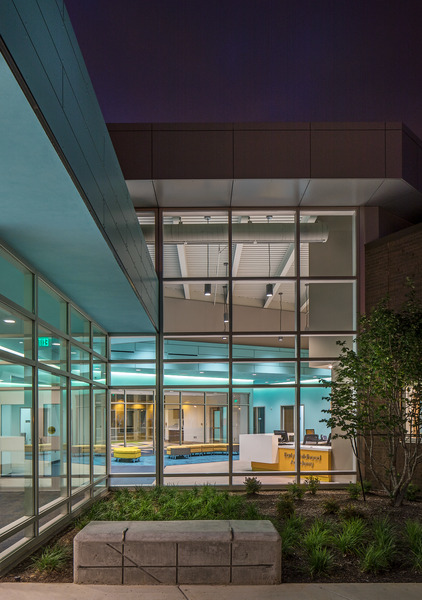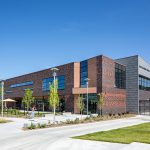Porter-Leath Early Childhood Academy
LOCATION
Memphis, Tennessee
Area
32,000 GSF
PROJECT DESCRIPTION
For over 160 years, Porter-Leath has been the primary resource for Memphis’ at-risk children and families, seeking to help families create a healthy foundation upon which a stronger community can be built. A state-of-the-art preschool and teacher training institute, the Porter-Leath Early Childhood Academy was designed with child-friendly architecture in mind — utilizing bright colors and natural light to create a safe environment that encourages play and exploration.
PROJECT HIGHLIGHTS
- Facility was provided with a complete data and voice communications structured cabling system including raceways, cable trays, cable, patch panels, cable management hardware, and universal jacks.
- Training center is capable of functioning as one complete system or two separate systems as needed.
- Observation rooms monitor two classrooms containing two microphones in each room with an audiovisual interface in each observation room that enables classroom audio switching and monitoring. Each observation room features audiovisual wall input, ceiling loudspeaker, loudspeaker amplifier, and microphone line mixer/amplifier.
- Conference room with Distant Learning System, including wall-mounted flat panel display and four ceiling-mounted microphones for audio enhancement of participating attendees, was also provided.
- Facility was provided with a complete perimeter security and access control wiring system, including electric locks, motion sensors, card/key fob readers, and remote monitoring capabilities per the Owner’s standards.
- Strategic interior doors have electric locks for zoned security of classroom corridors and other designated areas within the building.
- CCTV coverage is provided inside and out as exterior cameras cover areas such as the front entrance and playground, while interior cameras with audio recording capabilities are located at the reception area, classrooms, and corridors.
Photography credit: Kessler Photography





