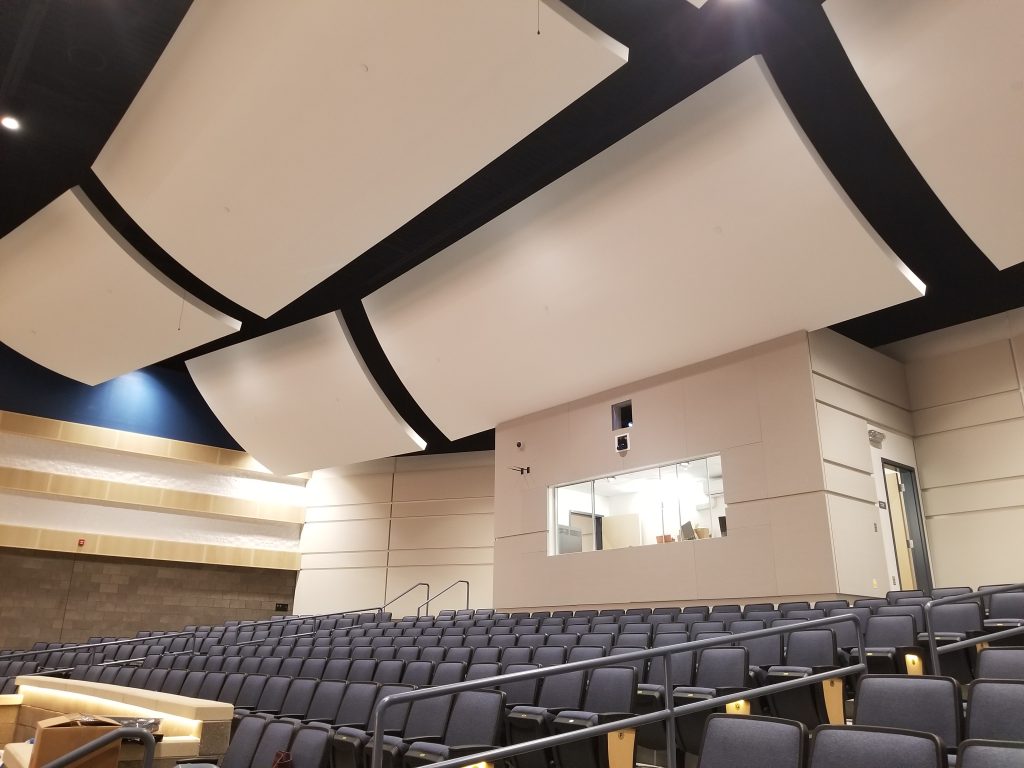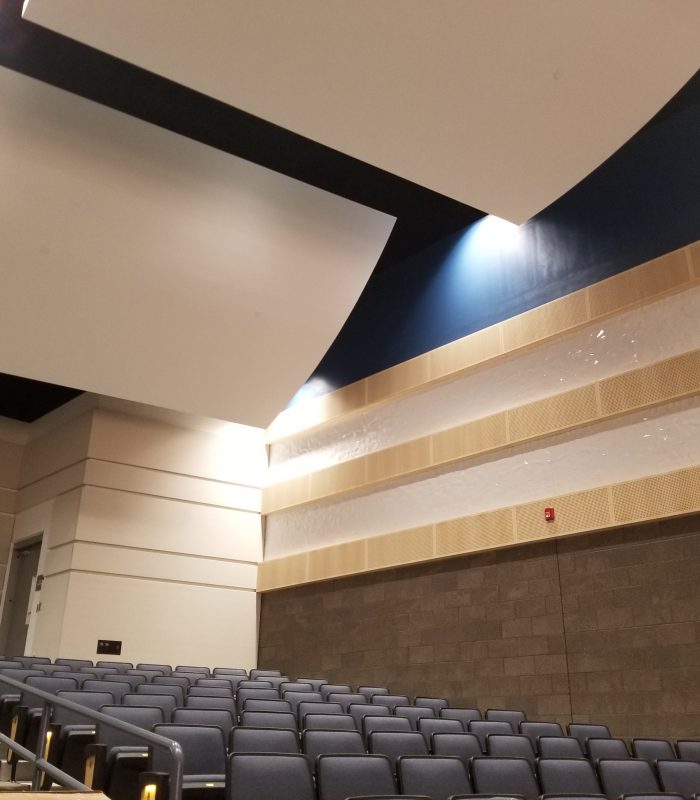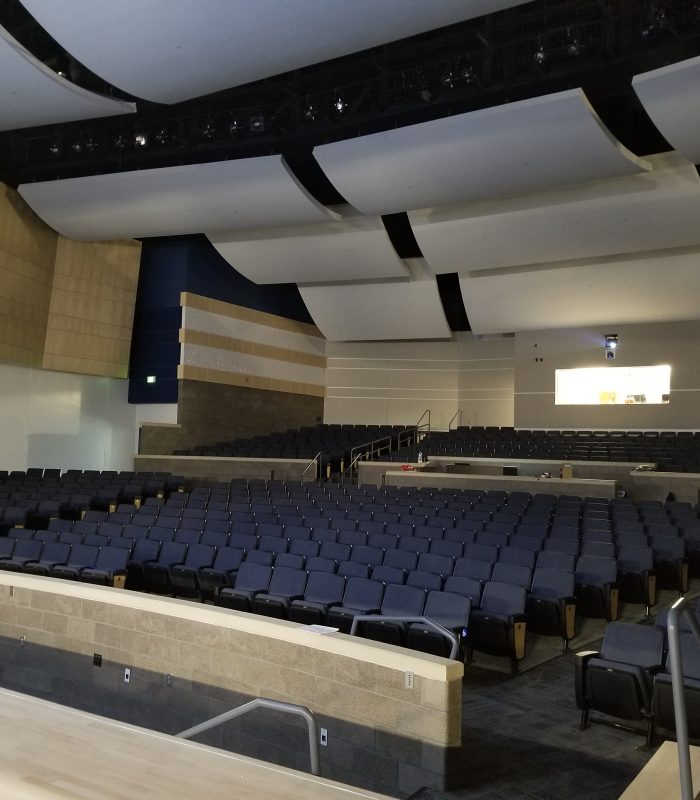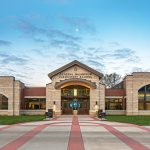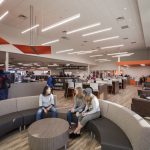Bondurant-Farrar High Performing Arts Addition
LOCATION
Bondurant, Iowa
AREA
24,000 GSF
PROJECT DESCRIPTION
This fine arts addition to Bondurant-Farrar High school includes a 710-seat auditorium, backstage area with dressing rooms, wardrobe and makeup area, scene shop, lobby area with large restrooms, and a 4,560 square foot instrumental music room.
PROJECT HIGHLIGHTS
- Provided computer modeling of the auditorium to perform analysis and determine acoustical parameters.
- Provided recommendations for the auditorium ceiling cloud layout, including angles for providing optimal sound coverage throughout the audience area.
- Provided recommendations for the overall auditorium shape and optimal wall angles for providing an acceptable acoustical environment.
- Reviewed mechanical equipment and air distribution within the auditorium to ensure that the recommended noise criteria levels are met within the space. Provided recommendations, as required, for minimizing mechanical noise.
- Provided recommendations for wall and ceiling assemblies to properly isolate sound at the auditorium.
- Audiovisual system designs for the auditorium include:
- Sound amplification and reinforcement to support all intended uses and function of the spaces, including band, choir, and speech applications. This included loudspeakers, microphones, hearing assist, playback, etc.
- Party-line intercom system for communication between sound booth, stage managers position, and other areas such as catwalk, follow spot booth, etc.
- Video presentation system, including motorized projection screen and projector and inputs for connecting source devices.
- Video capture system, including Pan/Tilt/Zoom cameras and recording hardware.
- Control system with functionality to control the complete audiovisual system, including system on/off, screen up/down, source selection, device control for cameras and playback, and audio control.


