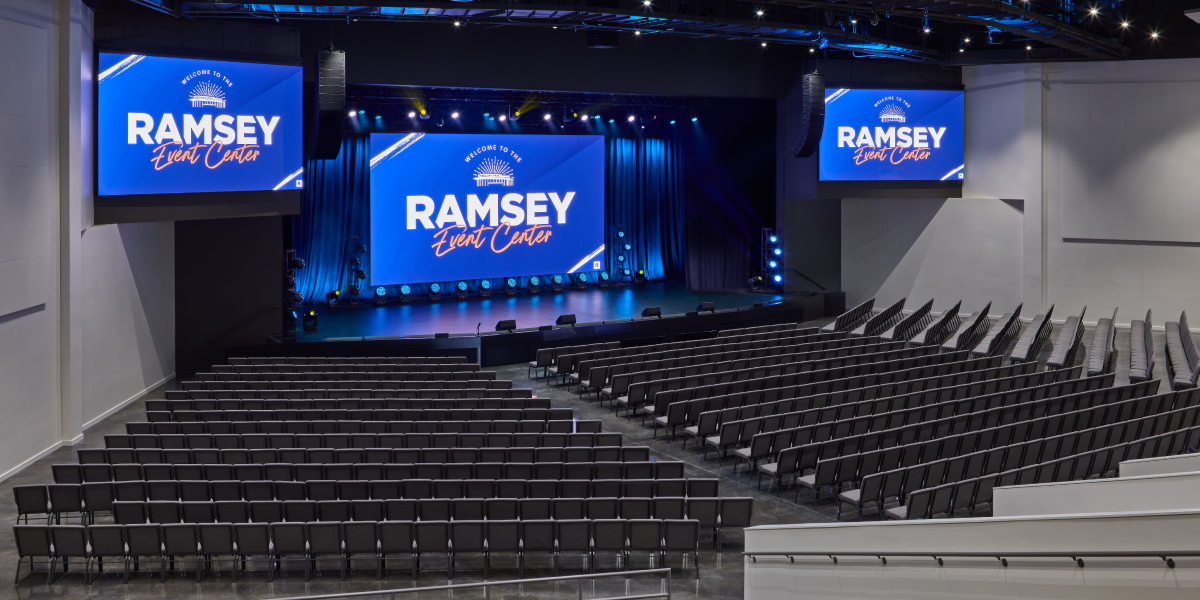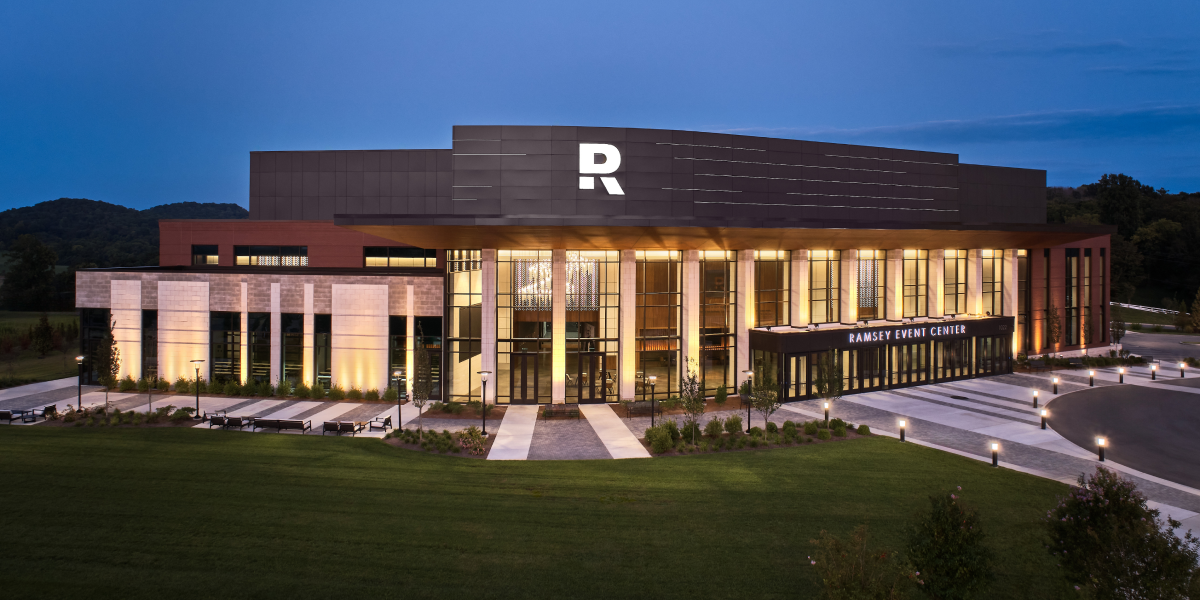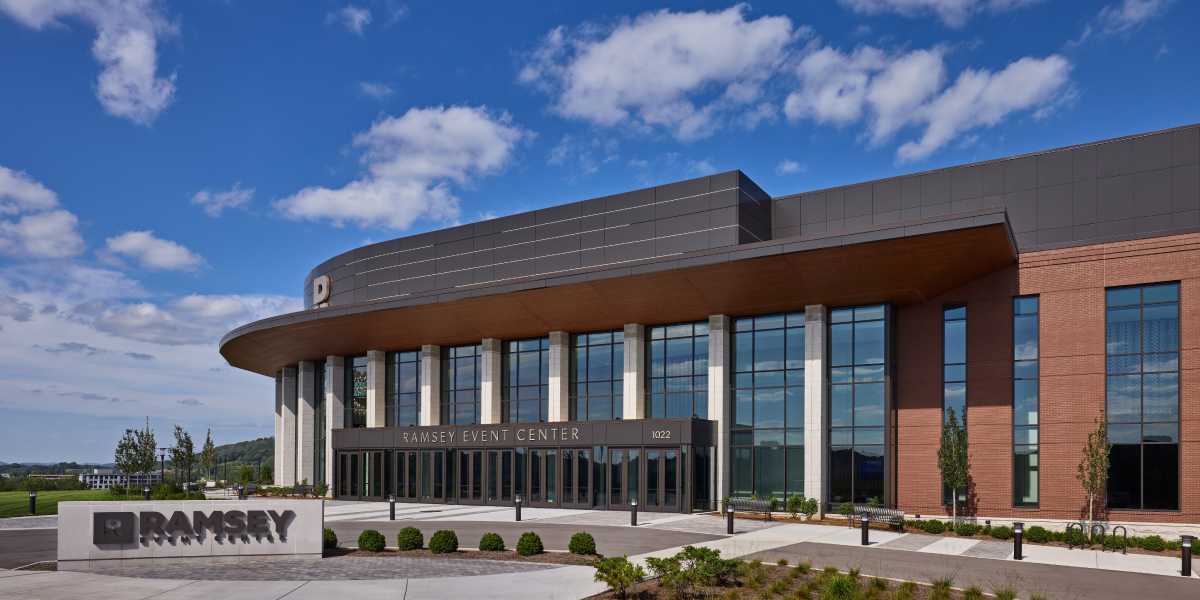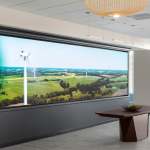Ramsey Event Center: Connected and Secure
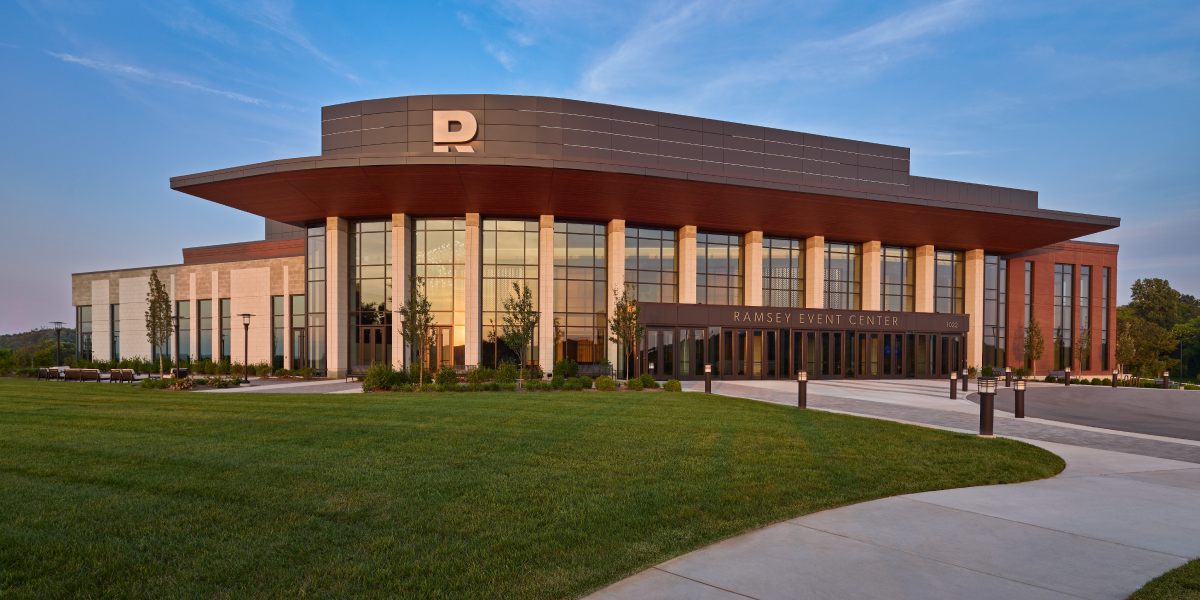
Lightbulb Moment
Among the rolling hills scattered across the rural terrain that Franklin, Tennessee, calls home lies the Ramsey Solutions Campus. The campus headquarters is known as Ramsey Solutions, a personal finance consultant founded by world-famous radio personality and finance guru Dave Ramsey. The final installment to the Ramsey Solutions Campus, the Ramsey Event Center, hosts company meetings by day and live events hosted by Dave Ramsey’s team of finance personalities during the evening and weekend hours.
The client had a very specific vision in mind for the Ramsey Event Center: A light at the top of the hill. Drawing inspiration from the gospel’s Matthew 5:14-16 which urges readers to be a light to the world, the event center acts as an eye-catching lantern placed atop the area’s rolling hills. The event center is 50,000 GSF, has the capacity to seat 2,500 people, and draws visitors in with a stunning two-story lobby with breathtaking lighting.
To assist with ensuring the campus could fulfill the uses of both demographics that would occupy the site, IP Design Group provided telecommunications infrastructure as well as electronic security services that suited both the needs of an event center and the needs of the adjacent corporate workforce that uses the site as a hub for conferences and gathering space.
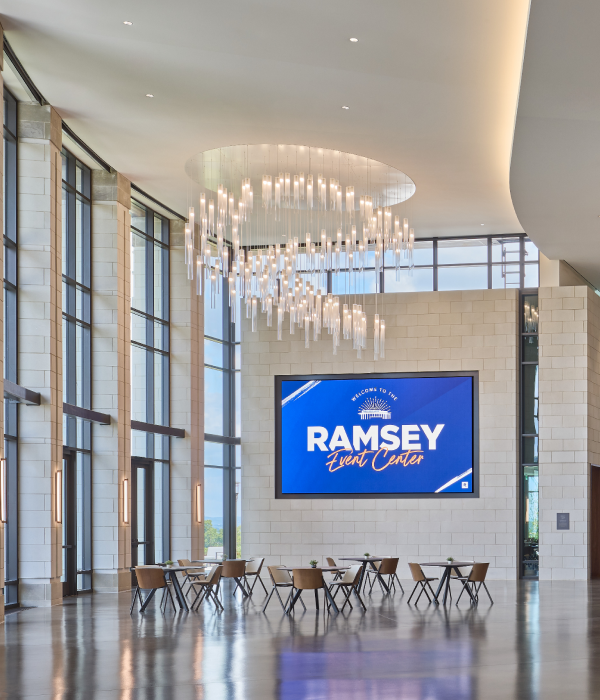
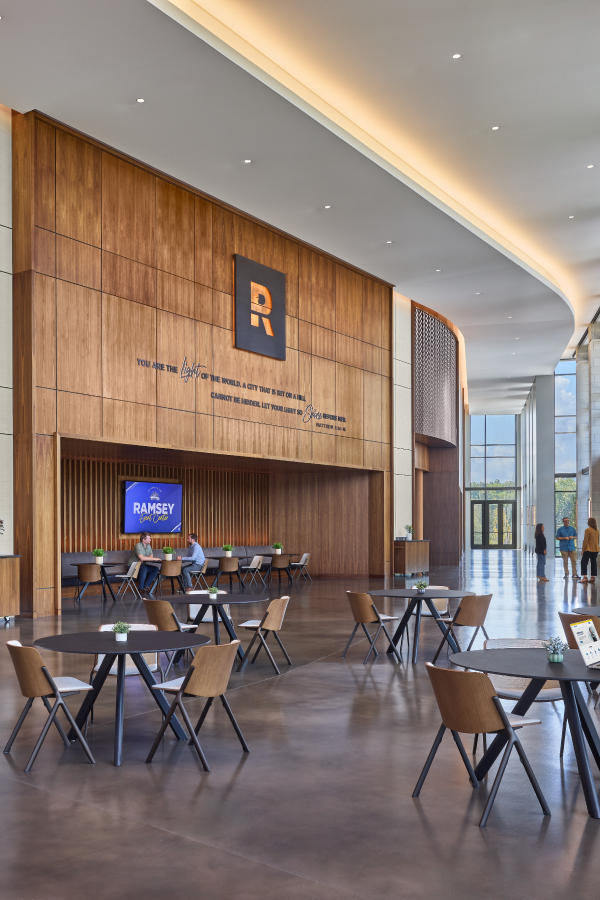
Ain’t No Hill, or Lobby, High Enough…
The event center is separated from the Ramsey Solution Campus via a public road and is situated approximately two football fields in length to the northeast of campus. An important design consideration for the client was to ensure that data connections were shared between the campus and the event center, requiring our firm to collaborate closely with the onsite installers to ensure a secure data cable connection was established between the pre-existing Ramsey Solutions building and the new event center. Cables were routed using an underground pathway constructed between the two sites.
As the Ramsey Event Center plays host to a number of high-profile personalities, security and safety were of the utmost importance to the project team. The client’s goal for the space was to make it truly multifunctional, meaning wireless internet access was easily accessible throughout the space and could provide strong speeds whether it was being used by the Ramsey Solutions Campus employees or being utilized for live events.
In order to give the site plenty of flexibility to meet the various needs of its corporate employees and visitors, IP Design Group provided a plethora of wireless access points throughout the site, including breakout rooms, greenrooms, within the event hall, and around the atrium in order for the building to utilize the entirety of the space as an asset for the corporate headquarters’ day-to-day operations. Wireless access points were placed strategically in low-traffic areas that didn’t compromise the client’s precise aesthetic vision for the space’s welcoming atrium and other aesthetically focused spaces.
Due to the immense height of the ceiling within the event hall, wireless access points are positioned directly above aisle spaces in order for maintenance crews to drive lifts in to conduct maintenance and repairs quickly. Despite a majority of the ceiling space needing to be dedicated to stage lighting, ambient lighting, and acoustical equipment, our team found areas to optimize wireless distribution throughout the space.
“You have to make sure you can get cabling everywhere,” Dalton Rabe, RCDD, WiredScore AP, SmartScore AP, explained. Dalton is a contributing technology systems designer on the Ramsey Event Center project. “That can become difficult when you factor in the amount of decorative ceiling space the client envisioned as well as support beams and other utility routing. So, it took an enhanced level of collaboration with the architect to find specific areas to route cable.”
Telecommunications routing across the expansive lobby area required our team’s attention to detail and expertise. The lobby space is comprised of statement-piece luminaires, large glass facades, and other aesthetically-minded elements that require telecommunication cable pathways to coordinate specific areas to route cables through walls adjoining the meeting rooms and breakout spaces, up through the ceilings, and through the walls on the east side of the lobby space in order to outfit doors and spaces with the proper networking outlets.
“It was really nice that the Ramsey team had a dedicated IT team,” Dalton explained, “We could go to them when we needed to know more about what sort of functionality and capabilities they would prefer in certain areas.”
A separate audiovisual firm that works specifically with Ramsey Solutions was in charge of providing the spaces with audiovisual equipment. Our team was able to meet their exact and precise specifications when it came to providing audiovisual connection support infrastructure for their devices that required internet access and broadcast feed capabilities. IP Design Group also provided hookups and infrastructure to allow for presentations and workshops to be conducted outdoors.
Welcome and Secure
While it was important for the client to ensure visitors felt welcome and the space beckoned people into its lobby space, it was equally important for the site’s security to be a top priority to protect guest personalities, corporate employees, and attendees. Jacob Butler, RCDD, Wiredscore AP, Smartscore AP, is a leading security designer and project manager at IP Design Group who provided electronic security for the Ramsey Event Center.
“We had previous experience working with the client, so we already knew their design preferences and manufacturers they liked to work with,” Jacob explained, “However, we were still working on a completely different venue type. Our work with them prior to this had been commercial office, and now we were providing them with an event center.”
IP Design Group provided services for the Phase II construction of the Ramsey Solutions Campus. For more information, we invite you to view our project page.
Given the high-profile nature of Dave Ramsey and the network of personalities he would feature in the space, the client provided a heavy level of analysis and scrutinization of the electronic security design in public walkways and gathering spaces. The electronic security design was able to provide high visibility cameras with extensive coverage of the lobby space by utilizing select access panels placed in discreet, low-traffic locations in the lobby ceiling in order to provide enhanced and comprehensive security.
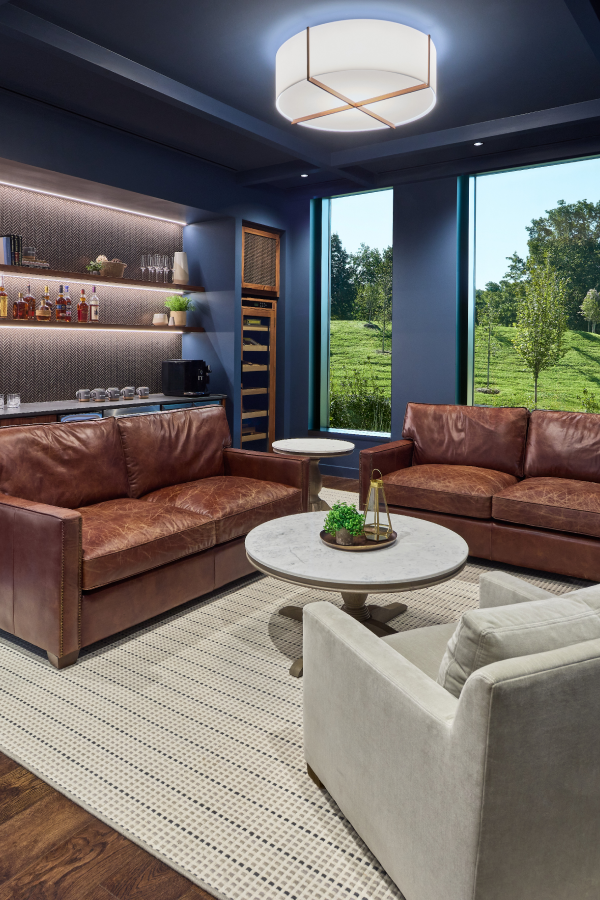
Our team worked closely with the interior architects in order to coordinate hallway access and create robust protections between public and non-public areas that can quickly be accessed for egress in the event of an emergency. A prime example of this phenomenon occurring within the structure is the private pathways that lecturers and guest speakers use moonlight as egress hallways.
“It’s so important that security system design takes into account the intricacies of the layout of the structure,” Jacob explained, “It takes coordination between our firm and the architect to ensure that electronic security complements the egress design and doesn’t stand in the way of people’s ability to exit the structure.”
A Bright Conclusion
The Ramsey Event Center is the finishing touch to the Ramsey Solutions Campus and does so with impeccable style. Our role in providing connectivity and security helps the structure usher in both guests and employees alike to gather, collaborate, work, and grow in a space that is secure.
Learn more about projects similar to the Ramsey Events Center by checking out our project portfolio.

