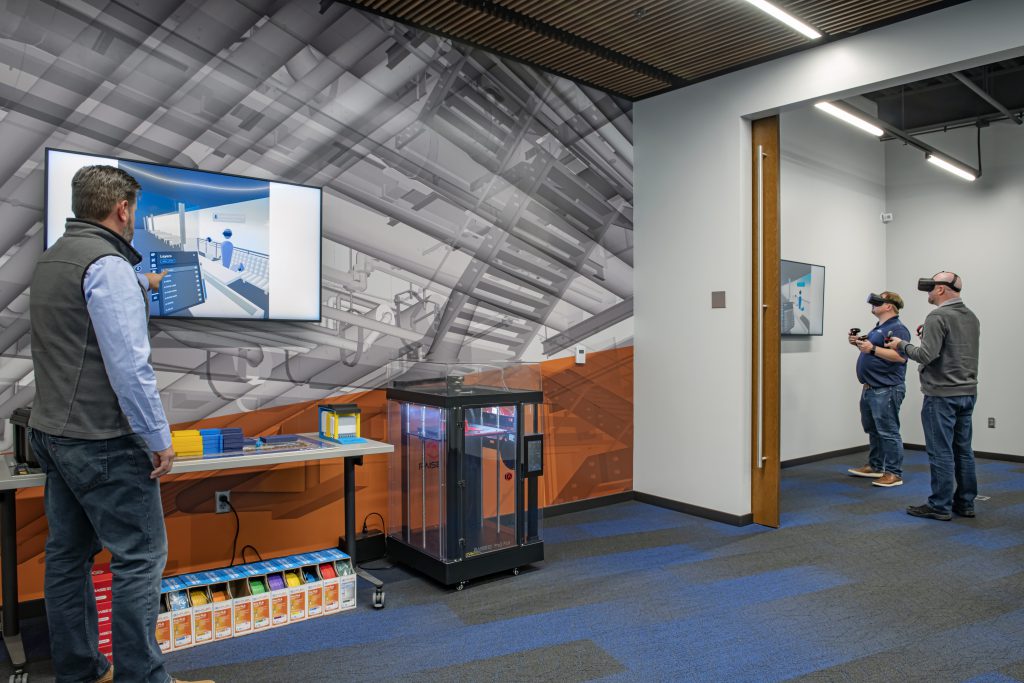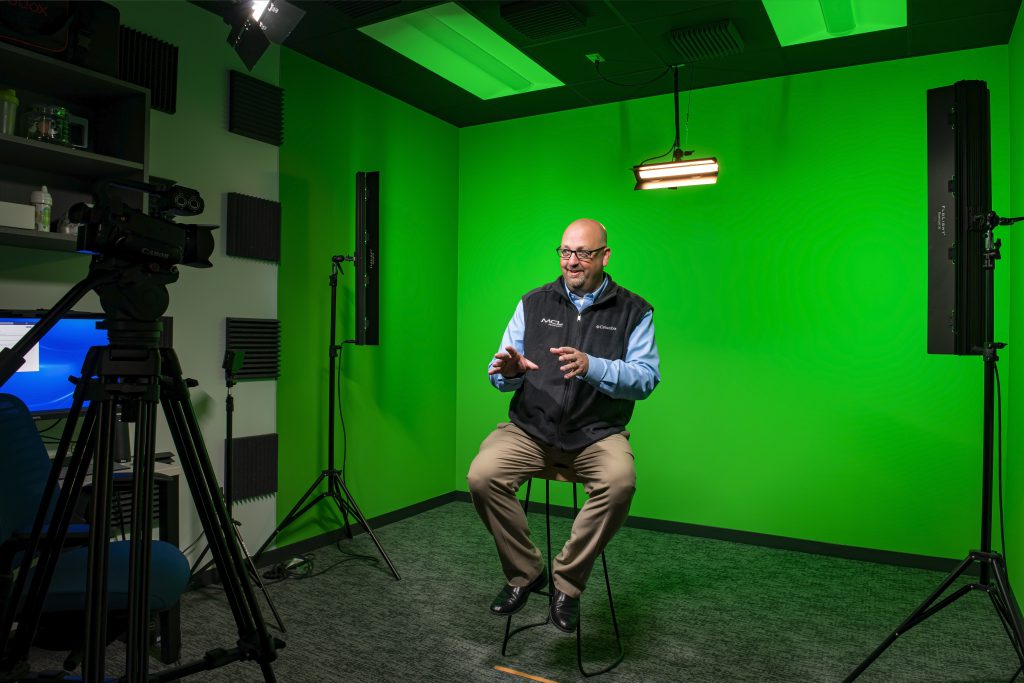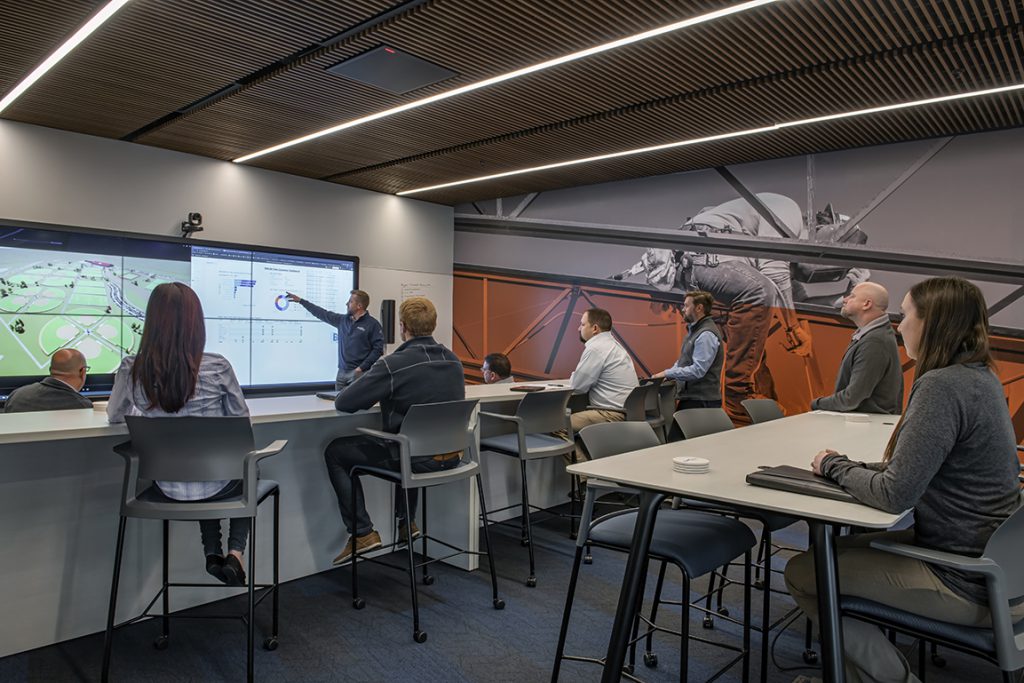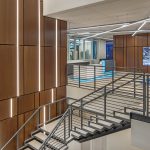MCL: Investing in the Present for the Future
MCL Construction is one of the first mid-level general contractors to embrace a construction approach that engages low voltage and technology systems at the start of design. To showcase this approach and its benefits to potential clients, MCL put technology design at the forefront of their new corporate headquarters. IP Design Group helped MCL create a space that functions like a learning lab, allowing MCL to present technology solutions to potential clients firsthand.
The most technology-focused spaces within the building are the virtual reality room, smart lab, huddle wall, and the green room. All four of these areas rely on highly integrated technology to allow employees to successfully communicate with team members and clients in the office and those working remotely. The aspect ratio of the video walls were even adapted to incorporate construction-industry specific content requirements, such as elongated construction schedule timelines. To further enhance audio collaboration, audiovisual-system-controlled mute status RGB light strips were incorporated into the bezels of the video walls to provide quick and intuitive awareness of microphone mute status.
The virtual reality (VR) room has the infrastructure to support the VR equipment used by MCL employees to walk clients through unbuilt spaces, allowing clients to experience their buildings before investing in materials and construction. By immersing clients in a 3D-version of their potential building, MCL can help clients experience elements not found in 2D images, such as how certain materials may impact the sound of the space. The smart lab and huddle wall are highly collaborative areas that allow employees, design team members, and clients to connect through videoconferencing tools such as Zoom and Microsoft Teams. The green room is where MCL shoots and produces commercial-quality videos.
The MCL team also uses the green room to create training videos that are then shared online, providing information to improve industry standards and provide the public with tips such as how to create healthy habits at the office. In fact, MCL places an emphasis on continued training overall, both internally for their own employees and externally for other professionals within the design and construction industry. For this reason, the training room was designed to be one room or to split into two as capacity needs change and also features videoconferencing and collaboration technology to include remote learners.
Even before the COVID-19 pandemic, remote and internal collaboration in a single session or room setting was a top priority for MCL. An added complexity was the fact that the owner wanted to enable superintendents who were located onsite to be able to access the office through dedicated software, requiring specialized service coordination and infrastructure design. To increase efficiency, several rooms in the building are equipped with systems and equipment to support this need.
Because MCL fosters highly collaborative design processes, such as those associated with design-build projects, the owner anticipated a need for space for clients, external design team members, vendors, and others to work at MCL’s headquarters, perhaps for multiple days. To give these visitors a comfortable work environment, IP Design Group designed the technology infrastructure to support hoteling, which allows guests to “check in” and “check out” of office workspaces as they would a standard hotel room.
At the start of the project, MCL knew they wanted a technology-rich building that could serve as a learning lab to give clients a real-life example of full technology integration in a commercial space. One of the most difficult parts of making that vision a reality was the coordination. Not only was coordination needed across all design disciplines and rooms throughout the building, but for external telecommunications service providers and IT service vendors, as well. IP Design Group took charge of this coordination effort, bringing in several products for owner review and making sure all parties were satisfied before moving onto the next stage of design.
MCL maintains active construction sites across a large geographical area with key personnel support from headquarters staff to executive projects successfully. The conference spaces in the new headquarters were designed to enable real-time, seamless collaboration between the distributed workforce at these remote construction sites and the new headquarters. By implementing integrated audio and video communications; large format touch screen video walls; and in-room wireless screen sharing capabilities, the IP Design Group team was able to lower the barriers to close coordination across the enterprise.





