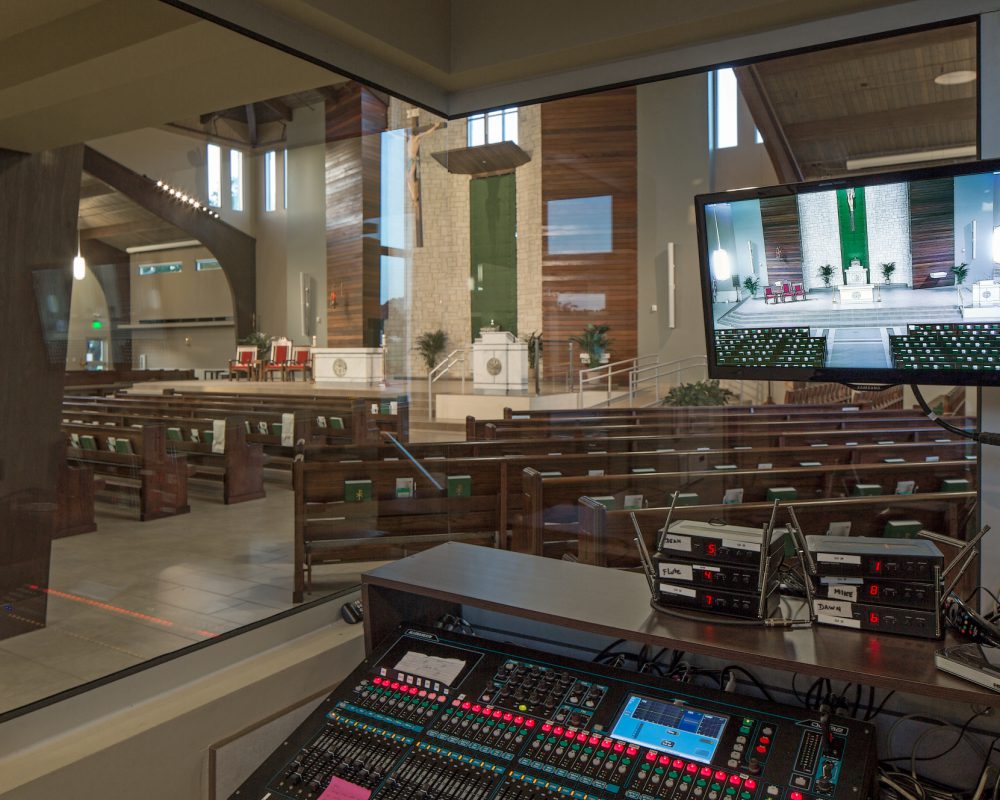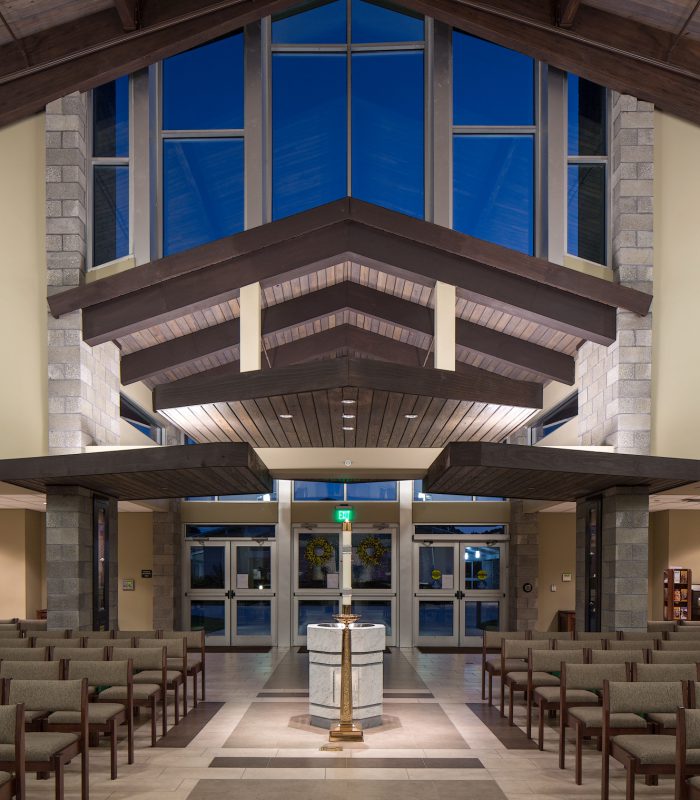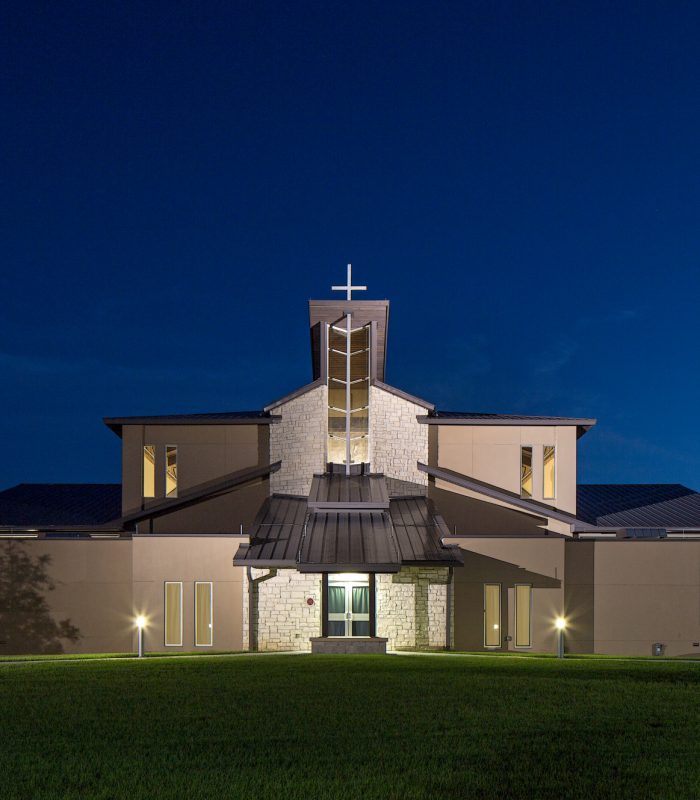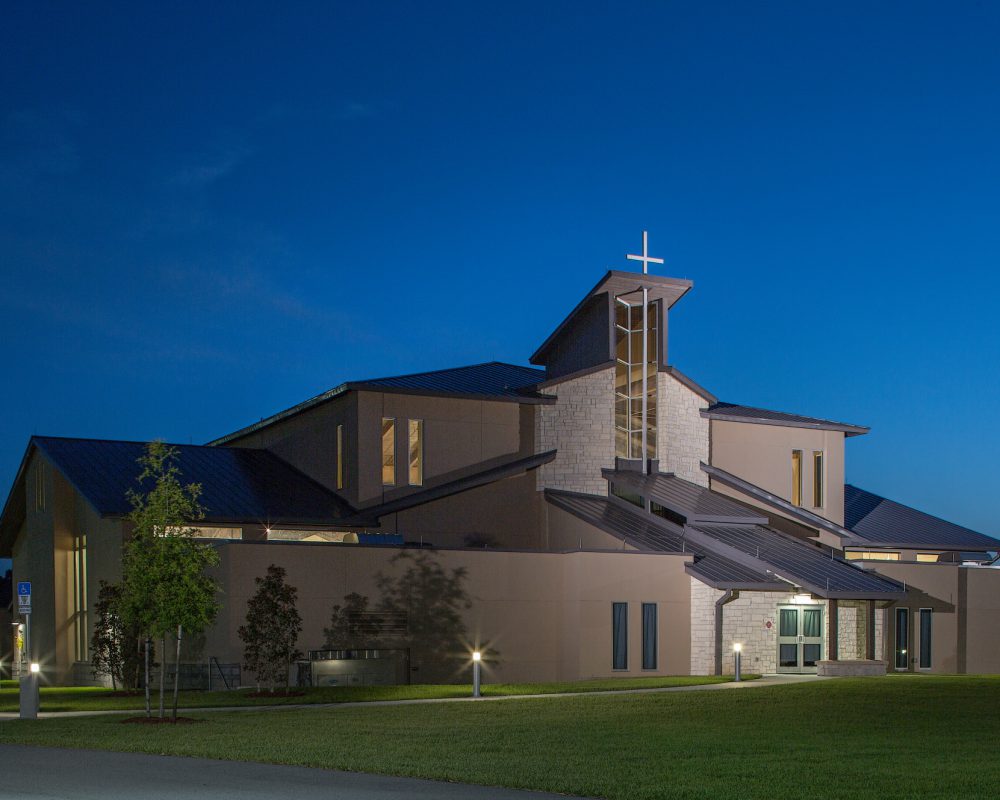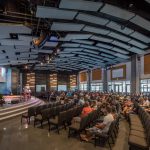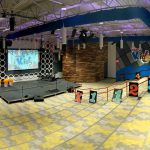St. Vincent De Paul
LOCATION
Wildwood, Florida
AREA
30,000 GSF
PROJECT DESCRIPTION
Continual growth of the Catholic population in the Wildwood community saw a steady progression from a neighboring priest celebrating Mass in family homes to the construction of a church able to hold 1,000 people (with room for more in a future expansion). Featuring spaces for Mass, ministry meetings, choir practice, and more, St. Vincent De Paul serves as a gathering place for a variety of community activities.
PROJECT HIGHLIGHTS
- Acoustical analysis of the Sanctuary/Nave was critical due to the large volume and hard material finishes within the space. The implementation of acoustical treatments to maintain the aesthetics, while still providing acceptable sound quality, was challenging, but achievable, in obtaining optimal performance within the space.
- Designated spaces were provided with a complete sound reinforcement and video system, including the design of all necessary equipment, cabling equipment racks, control systems, and programming.
- Audiovisual system for the Sanctuary/Nave was designed to include features such as audio playback (CD and MP3) and digital recording devices, while the local practice space audiovisual system is intended to serve as a stand-alone system that can be used separately from the Sanctuary/Nave system.
- Acoustical recommendations for the choir practice space allow the room to also serve as a multipurpose meeting space, supporting both music and speech applications.
- Acoustical team worked closely with the mechanical engineer to coordinate aspects of the mechanical systems to minimize the negative impact of noise produced by these systems. Considerations included locations of mechanical rooms and ductwork, the airflow requirements for maintaining low noise levels, and eliminating the use of terminal devices in sound sensitive spaces.
Photography credit: Tom Kessler Photography


