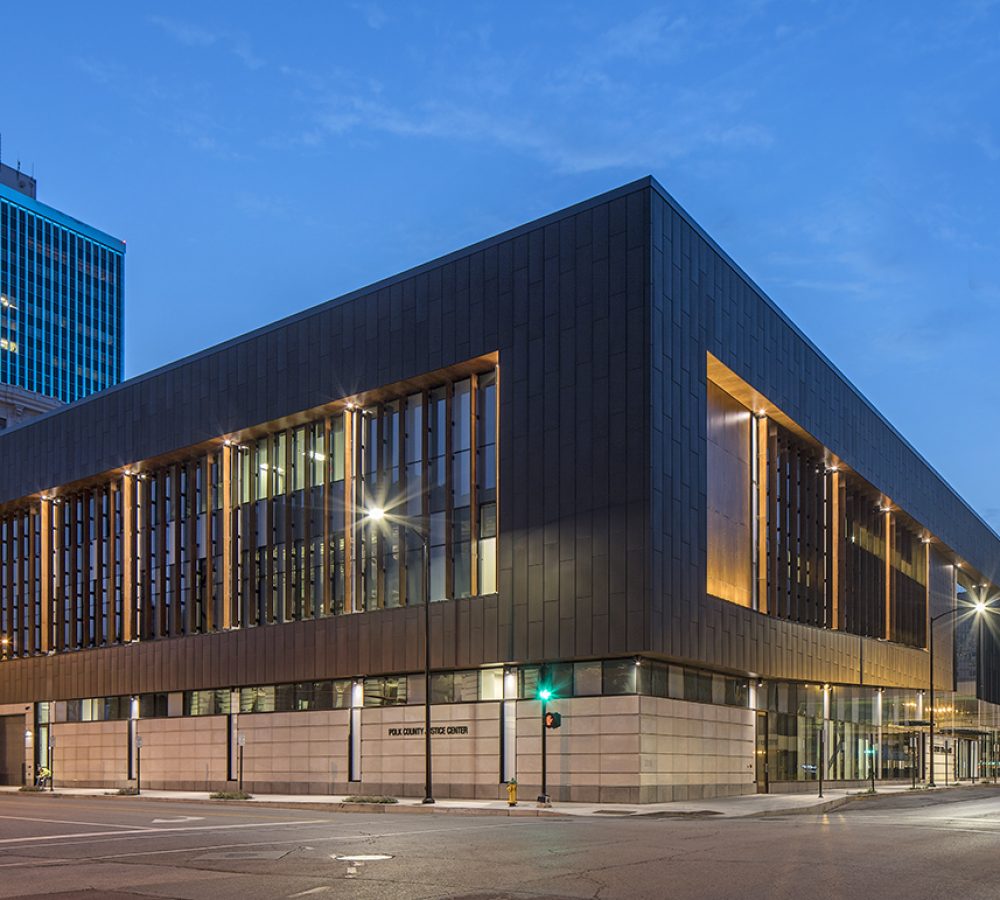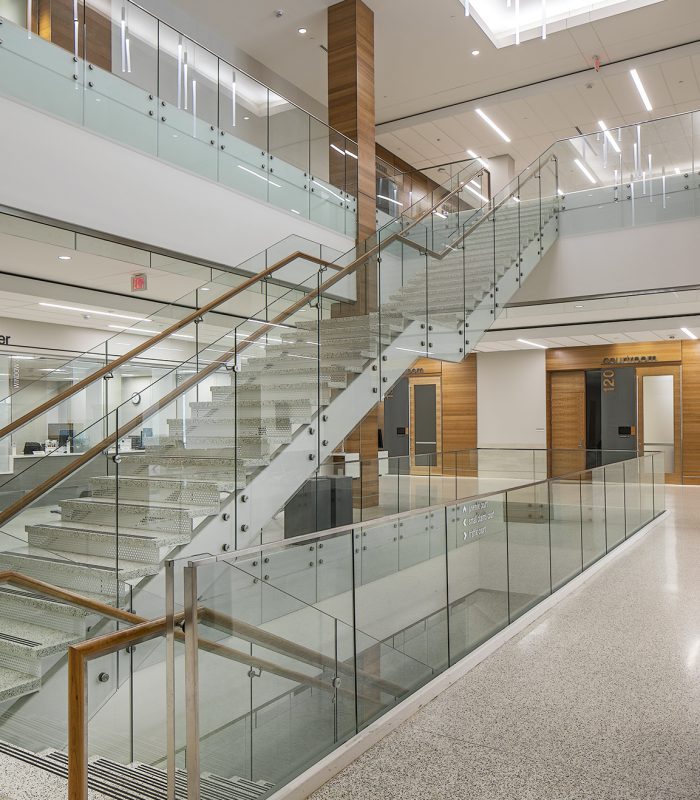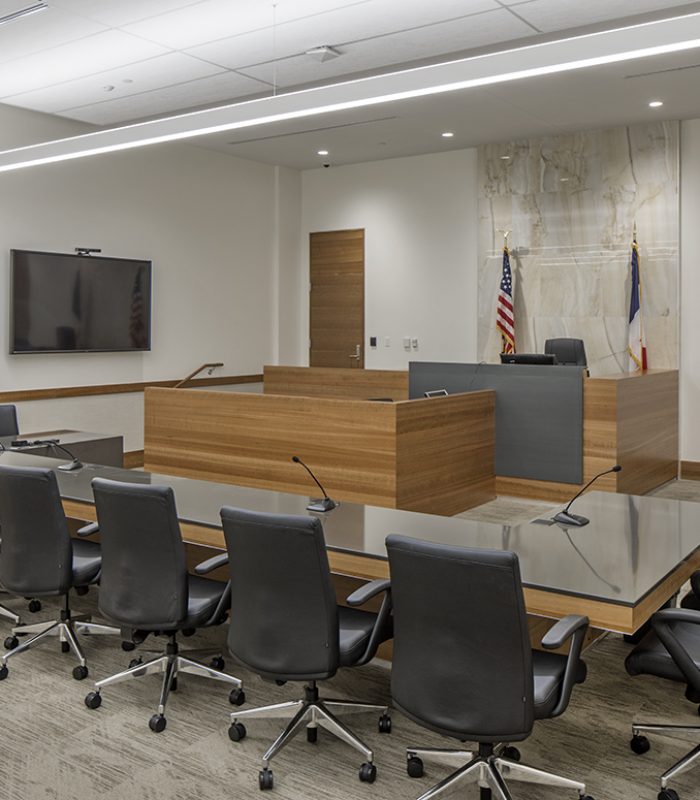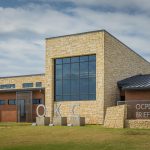Polk County Justice Center
LOCATION
Des Moines, Iowa
PROJECT DESCRIPTION
The Polk County Justice Center building was one of three projects initiated by the county to reduce overcrowding and improve the local court system’s safety. Together with OPN Architects, Alvine Engineering worked to design engineering systems that catered to each of the center’s unique services: public, judicial, and detainee spaces. The task was made even more difficult since the space served the community initially as a department store from the 1970s to early 2000. Through the design of high ceilings, a centralized open staircase, and daylighting, the once dreary and neglected space now offers a calm environment that is user-friendly and easy to navigate.
PROJECT HIGHLIGHTS
- The telecommunications portion of the project included technology infrastructure for voice/data cabling, IT space design, backbone and horizontal cabling, and primary and secondary pathways for these elements.
- The electronic access control scope included extending their existing system, adding duress buttons, and adding door monitors.
- The electronic video surveillance system scope included migrating the analog cameras to IP-based and adding new IP cameras and associated equipment.
- Coordination among county, state, and security personnel was integral throughout the project.
- Acoustical design services included providing recommendations for acceptable sound quality and sound isolation in the designated spaces.
- The audiovisual systems throughout the facility include sound reinforcement, video evidence display for the courtrooms, speech amplification and recording, video presentation for training rooms and conference room spaces, and digital signage and room scheduling systems.
Check out similar government projects on our portfolio page.
Photography credit: Kessler Photography







