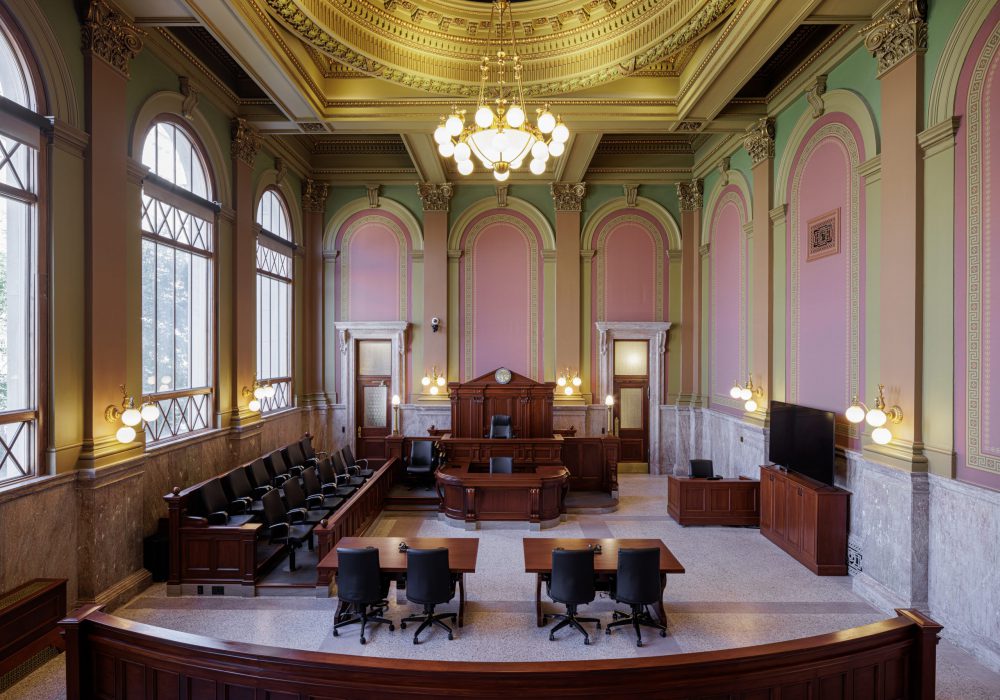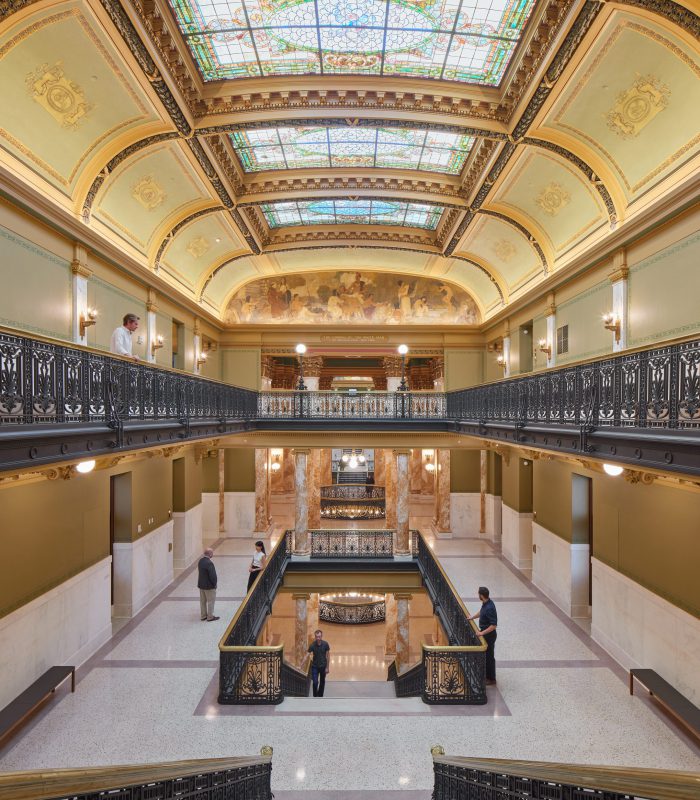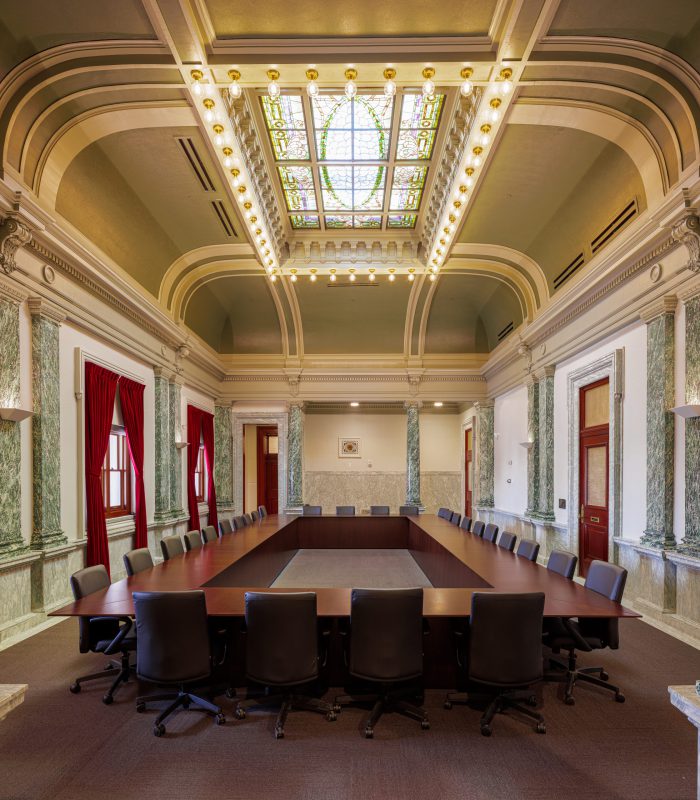Polk County Historic Courthouse
LOCATION
Des Moines, Iowa
PROJECT DESCRIPTION
Originally built in 1906, the Beaux-Arts style Polk County Courthouse was listed on the National Register of Historic Places in 1979. It is currently undergoing a multi-phase renovation which began with the exterior, completed in 2015. The next, much larger phase focuses on the interior renovation, which began in 2018.
PROJECT HIGHLIGHTS
- Faster, more efficient communication and data sharing is accomplished through a complete, organized telecommunications system, including the creation of telecommunications spaces and a complete optical fiber system.
- Electronic access control design monitors perimeter doors and critical doors within the building through the use of card readers, door sensors, and field control panels.
- Electronic video surveillance system includes interior and exterior IP-based security cameras, head-end equipment, and programming.
- Acoustical analysis included acoustical modeling of the spaces in order to properly evaluate reverberation time, speech intelligibility, and sound levels. Resulting recommendations included:
- Appropriate building materials and acoustical treatments required (type, amount, and locations) for meeting the acoustic performance requirements.
- Sound reinforcement system design improves speech intelligibility by providing the highest quality system, as well as optimal loudspeaker locations and aiming for sound distribution. Also included are audio conferencing capabilities, digital audio recording, and white noise system for bench conferences to assist with privacy.
- Video presentation system designed to include evidence displays, document cameras, and required video input sources.
- Audiovisual system coordination and supporting infrastructure design allow for digital signage, room scheduling, and content delivery systems.







