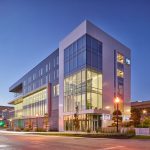IP Design Group Wins Alumni Award!
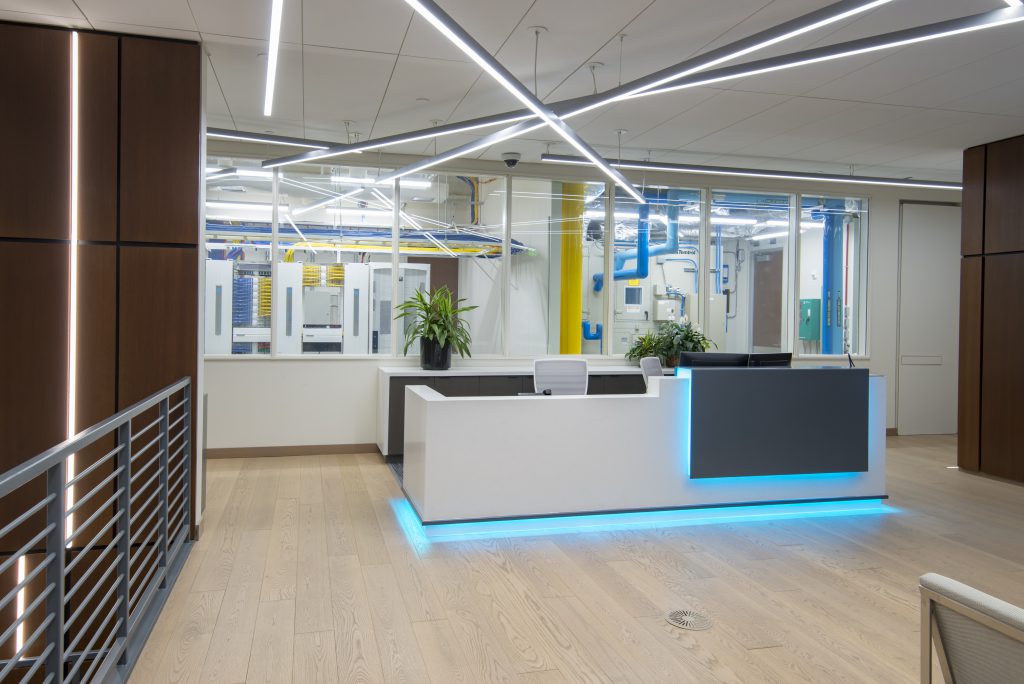
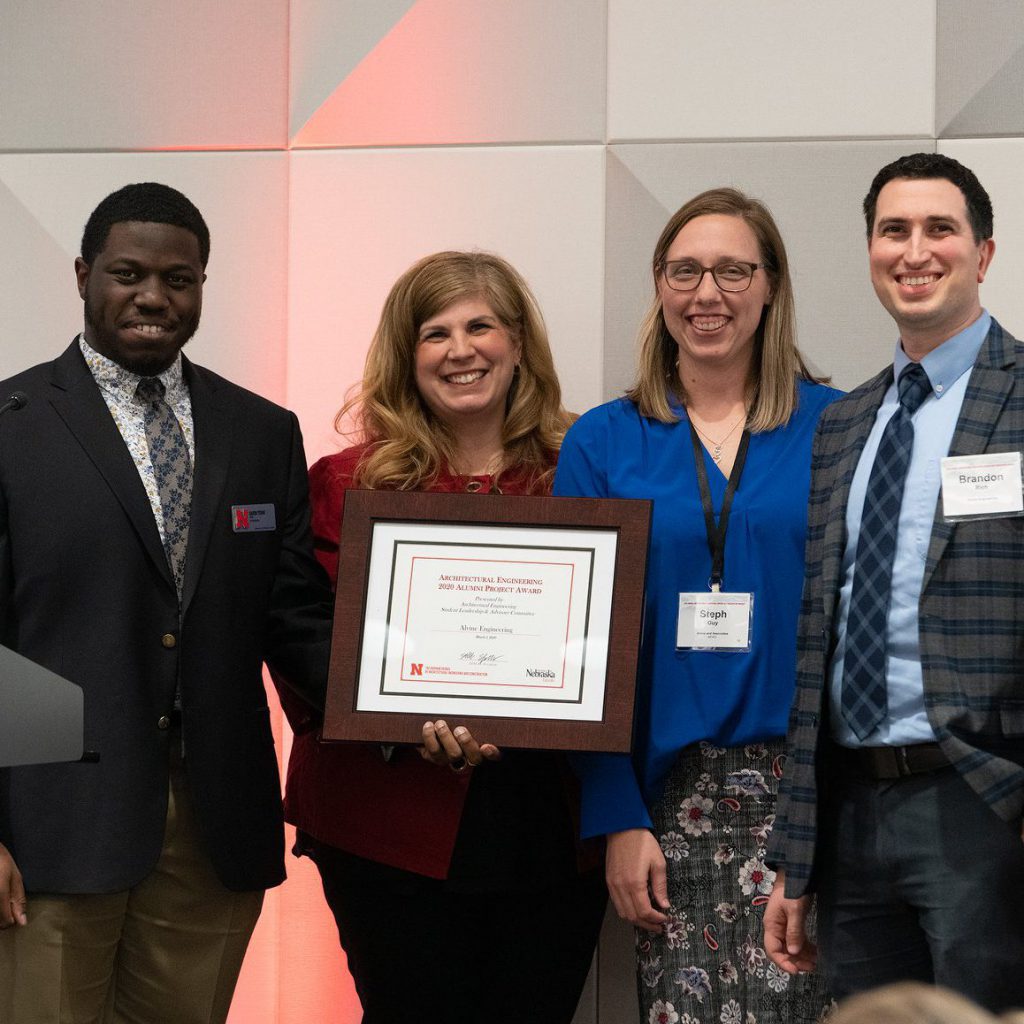
IP Design Group’s headquarters office was selected as the winner of the interdisciplinary project category for The Durham School of Architectural Engineering and Construction Outstanding Alumni Award! We are so honored to receive this award and proud of our employees who are alumni of the AE program who worked on this project.
One space that highlighted our employees’ talents is the lobby mechanical room. Mechanical systems are usually tucked away because the machinery is naturally loud; therefore, it was important for both visitors and our receptionist that the noise would be managed appropriately. For this reason, our design team considered acoustically-rated windows; however, manufactured windows come at a high price point. Instead of a pre-made system, the acoustical team, including alumni Jessica Hiatt (’05) presented the contractor with a custom detail that would be built and installed in the field to be more cost-effective. To minimize the sound transmission to the lobby and maintain the required rating, the team provided the design of the glass types, the required air spacing, and the appropriate seals for the installation. The resulting sound transmission of rated assemblies in the mechanical room far exceeds the original criteria. Visitors can experience this difference for themselves by walking through the quiet lobby and then hearing the non-attenuated sound of the loud equipment in the lobby mechanical room.
Visitors may also get to experience the multiple lighting zones within the conference rooms. These rooms were intentionally created with additional zones to afford more flexibility to demonstrate specific lighting features and moods. For instance, users can set the controls to only illuminate the pendant lighting within the space. Additionally, many scenes were preset to higher than normal levels to cater to more dramatic demonstrations. A unique feature of the living learning lab concept, the additional zoning grants clients, students, and community members the opportunity to experience a variety of lighting feelings.
Conference room availability can easily be determined by the color (green or red) showing around the digital room schedulers. Connected to the company-wide calendar system, walk-up meetings can be scheduled and current meetings can be extended or ended right at the room through the scheduler that also displays a room’s availability for the rest of the day. Because the audiovisual controls for conference rooms are integrated into the lighting control system via an intuitive touch panel, users benefit from many unique features, such as scene recall and zone adjustment. The system also indicates microphone mute status; during conference calls and online meetings, the backlight around the main screen will light up red if microphones are muted, green if the mic is live.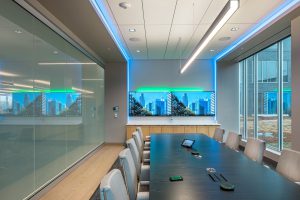
This same touch panel also controls the software-based video conferencing and network-based audio system, including IP Power Over Ethernet (POE) powered loudspeakers, which enable efficient communication with colleagues and clients around the world. Meanwhile, collaborative wireless screen sharing allows everyone to participate not only with their voices, but with their documents and graphics, as well. Rather than having audiovisual components located in each conference room, the technology team formed a design that centralized the audiovisual components to keep these sophisticated systems within budget. In the end, the audiovisual systems play a key role in the exceptional connectivity felt in the technology throughout the office, leading it to become the first Wired Certified Platinum space in Nebraska.
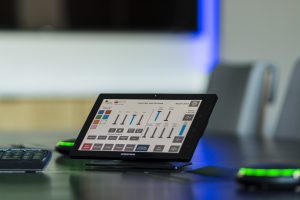 Yet, this level of technology integration and connectivity did not come without significant challenges. Integrating the phone system was especially difficult because Alvine Leadership wanted the ability to bring an additional person in on a conference call; unfortunately, the current phone system did not allow for multiple lines. To overcome this hurdle, the design team added two phone line connections to each conference room as opposed to one multiline connection. By merging the audio of the two separate lines, the team was able to provide the same function as a multiline connection within the confines of the current phone system. Bench testing the solution before implementing it into the new building presented the team with an opportunity to test and solve many of the final issues before the move-in date.
Yet, this level of technology integration and connectivity did not come without significant challenges. Integrating the phone system was especially difficult because Alvine Leadership wanted the ability to bring an additional person in on a conference call; unfortunately, the current phone system did not allow for multiple lines. To overcome this hurdle, the design team added two phone line connections to each conference room as opposed to one multiline connection. By merging the audio of the two separate lines, the team was able to provide the same function as a multiline connection within the confines of the current phone system. Bench testing the solution before implementing it into the new building presented the team with an opportunity to test and solve many of the final issues before the move-in date.
To learn more about our WiredScore space and acoustical consulting team, check out our articles, “What is WiredScore” and “What is an Acoustical Consultant?”


