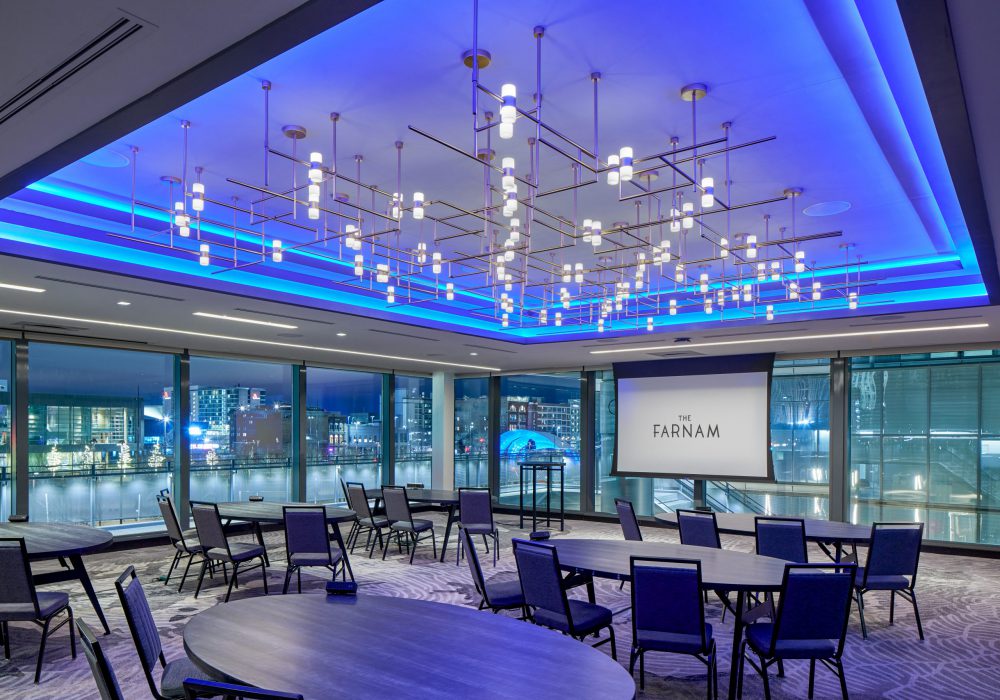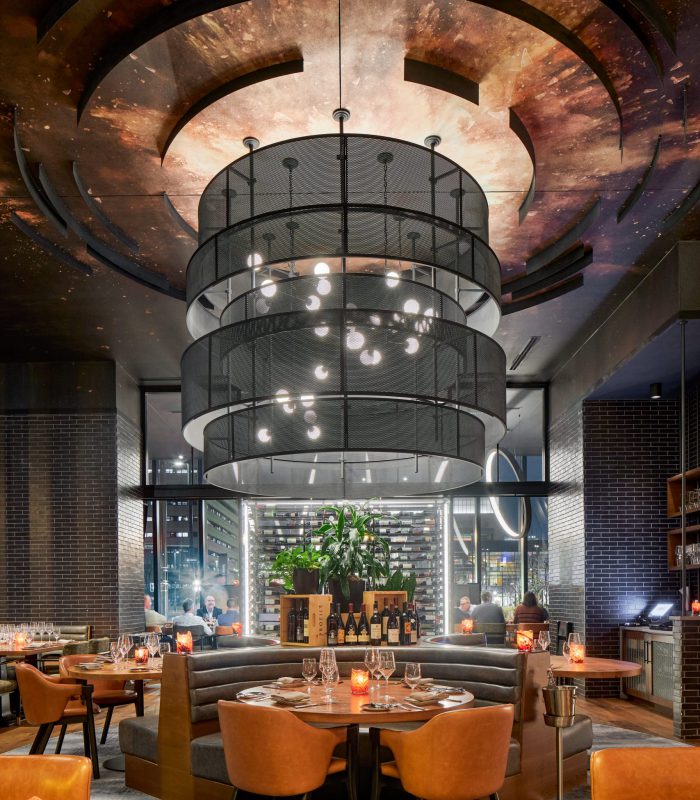The Farnam Hotel
LOCATION
Omaha, Nebraska
AREA
130,000 GSF
PROJECT DESCRIPTION
The Farnam Hotel is a boutique hotel in the existing Landmark Center building in downtown Omaha featuring Autograph by Marriott. The hotel utilizes the basement, first, and second levels. It includes a ballroom, meeting space, fitness center, laundry facility, a signature restaurant, and a separate lounge area. The 15-story building has 120 guestrooms on the 6th, 7th, 10th, and 11th floors, with other tenants occupying the floors between. Each guestroom offers floor-to-ceiling views of the downtown area, including the current Heartland of America Park at the Riverfront.
PROJECT HIGHLIGHTS
- IP Design Group provided technology design services for the hotel that integrate with the existing building system.
- Designed security systems for a mixed-use space catering to office tenants and hotel guests.
- Audiovisual systems are designed for hotel amenity spaces such as restaurants, a lounge, a fitness room, two large meeting rooms, and a large conference room.
- The acoustics team provided acoustical consulting to drive decisions behind room construction to ensure a premium guest experience.
- Performed acoustical measurements of the existing structure to determine base metrics of floor-to-floor sound transmission.
- IP Design Group provided recommendations to improve sound transmission and impact noise of existing structure based on design requirements for the hotel tenant.
- Performed verification measurements of the mock-up guest rooms in order to validate the wall constructions for sound transmission.
- Provided mechanical noise evaluation and recommendations to meet owner standards.
Check out similar hospitality projects on our portfolio page.
Photography credit: William Hess Photography







