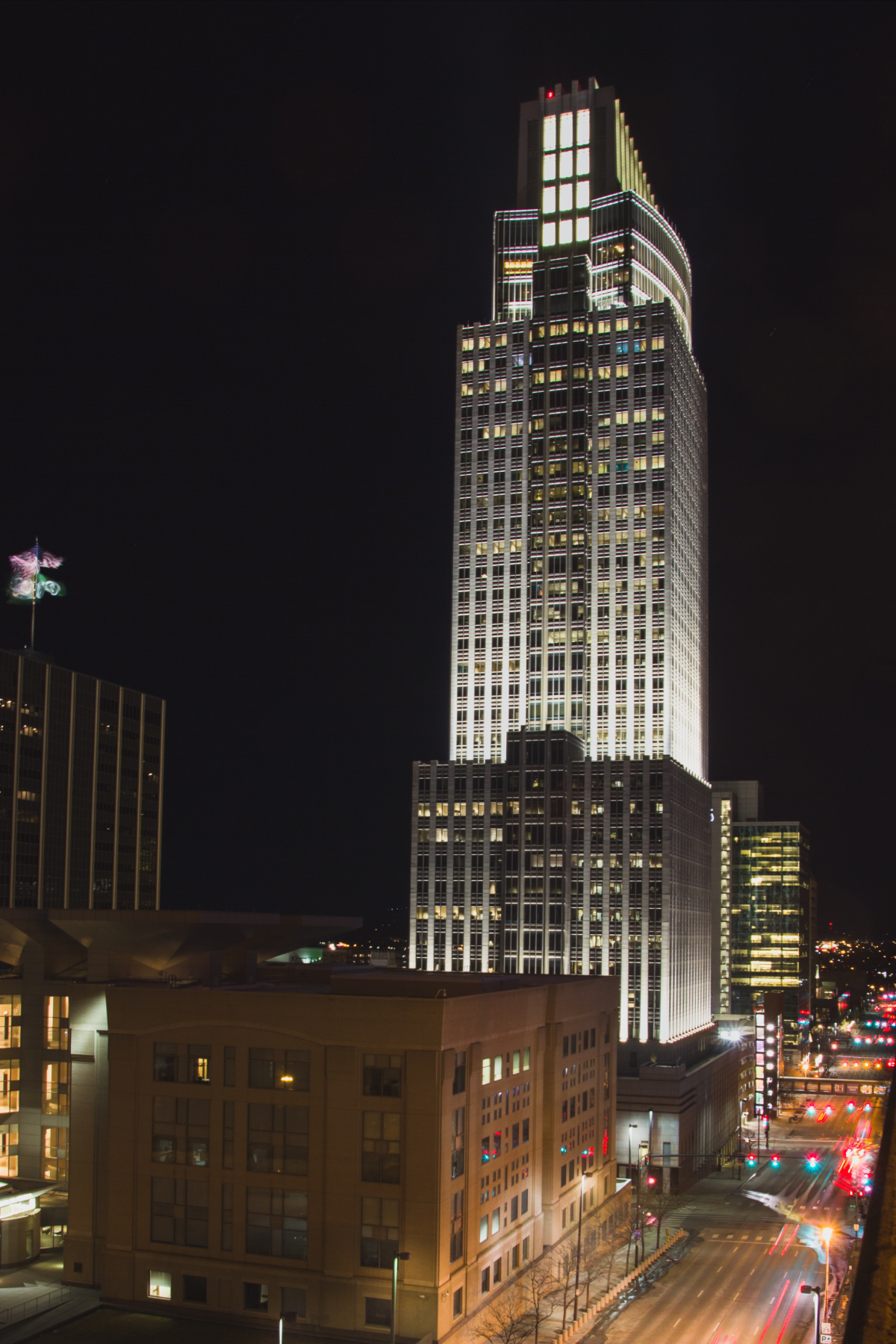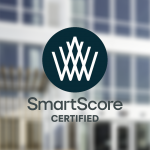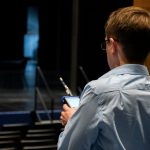First National Tower Transformation
Project
Overview
Project Name
First National Tower Renovation
Size
500,000 GSF
Market Sector
Corporate Office in Omaha, NE
Client
FNBO
Teams
RDG Planning & Design
This deliberate and integrated transformation of their workplace and technology enables FNBO to evolve to work differently and to meet the ever-changing demands of the workplace in the future. – RDG Planning & Design
The corporate office real estate market underwent a significant transformation when COVID-19 shutdowns ushered in the popularity and allure of remote work. For the modern office to survive, interior architecture has undergone drastic changes nationwide to increase in-office value propositions to entice employees back into the office.
FNBO, one of Omaha’s largest financial employers, reimagined its corporate office space in the First National Tower (the Tower) to adapt to this current landscape. In doing so, they envisioned a complete paradigm shift away from the traditional office model to be at pace with the workplaces of the future, prioritizing collaboration along with employee-centric health and wellness.
In addition to providing holistic value to office employees, FNBO has effectively reimagined in-person clientele engagement with a forward-thinking “experience” floor dedicated to innovative audiovisual integrations designed to captivate clients and guests. To assist FNBO with these incredibly ambitious design goals, IP Design Group provided equally ambitious design solutions.
Show and Tell
The Tower originally completed construction in 2002. Standing at 635 feet, it is the tallest building between Denver and Chicago and one of the most recognizable buildings within the Omaha metro. The renovation construction occurred during the height of the pandemic, with the client implementing an aggressive construction schedule.
The convergence of consolidated technology design and functionality was a priority for FNBO. Before the renovation, conference rooms and meeting spaces across office floors contained an assembly of equipment of varying levels of functionality for teleconferencing, scheduling, etc.
However, the accelerated construction timeline did not allow the project team to conduct extensive in-depth meetings to coordinate IT utilization and integration of new systems. In addition to the accelerated timeline, FNBO wanted their teams and departments to offer feedback and notes on various system implementations, space layouts, and ergonomics.
To streamline the selection process, our team reimagined a temporary off-site location within close proximity of the Tower that allowed various departments to interact with multiple user systems and give feedback on preferences in a timely manner. FNBO’s departments gathered hands-on experience with differing architectural design elements within the business unit spaces and were then asked to complete a survey that drove FNBO’s technology choices. IP Design Group’s role involved crafting a calculated design approach concerning the implementation and layout of the technological kit of parts to meet the needs of the differing business units.
“Our design consideration went beyond developing technology systems for the FNBO team,” Steve Miller, CTS, explained, “We also factored in ease of deployment, sustainability, and scalability, ensuring that the technology experience is the same throughout any business unit the technology is deployed into, as well as maximizing return-on-investment.”
Steve Miller is a highly accomplished audiovisual systems designer at IP Design Group with over 20 years of experience in professional technology design and specification who served as the main point of contact for audiovisual technology consultation.
The Client Collaboration Floor

An Audiovisual Showcase Like No Other
It’s not often that a space or layout’s primary function is to awe and inspire its tenants with breathtaking audiovisual capabilities. Even more rare is the opportunity to develop an entire floor with visual aesthetics, branding, and client experience as the focal point of design decision-making.
“We’ve had the opportunity to provide these services for conference rooms and lobbies,” Steve explained, “To provide that approach to an entire floor? That’s a first.”
The 19th floor of the Tower was reimagined as the client collaboration level. Designed to provide FNBO’s clientele with a truly exceptional experience, the floor layout takes full advantage of its scenic views of downtown Omaha to provide its guests with a remarkable and memorable experience from dawn to dusk.
On the floor’s eastern wing, morning conference-goers and visitors can enjoy the sunrise and appreciate the floor’s magnificent views with a caffeinated beverage of their choosing courtesy of the FNBO coffee bar. The hallways that traverse the 19th floor contain vertically oriented LCDs along the walls outfitted with FNBO branding, but can also be stylized with graphic design elements catered to its’ corresponding guests with a few simple keystrokes. Columns are decorated with super-stretch displays that present visitors with breathtakingly immersive graphics. In the reception lobby, a vast LED wall wraps the corner behind the reception desk to accentuate the space’s modern atmosphere.
The north and south perimeters contain conference spaces, casual seating areas, meeting rooms, and forward-thinking “Zoom studios” optimized for teleconferencing. Traversing west, guests arrive at the FNBO lounge, detailed with dark walls and gold accents. This luxurious space is filled with cozy seating arrangements and a large display behind a glossy, dark marble bar featuring premium sound solutions and a ceiling-mounted subwoofer.
The technological masterpiece of the floor is a brilliant showcase of the extensive collaboration between IP Design Group and the architect. To cap off the client collaboration floor’s “wow factor,” the 19th floor boasts two image-mapping projectors that emit graphic displays over architecturally embedded wall sculptures.
Achieving the Improbable
The height of COVID-19 shutdowns and supply chain shortages made gathering technological resources challenging. IP Design Group worked together with equipment suppliers, the client, and the architect to identify long lead-time items and develop quantities for pre-purchasing to eliminate supply chain uncertainty by having multiple floors’ supplies on hand prior to construction document completion.
IP Design Group delivered designs on time thanks to a highly organized and efficient approach and delivered a customized technology design that fulfilled the client’s vision.
Interested in viewing projects similar to The Tower? View our corporate office portfolio here.





