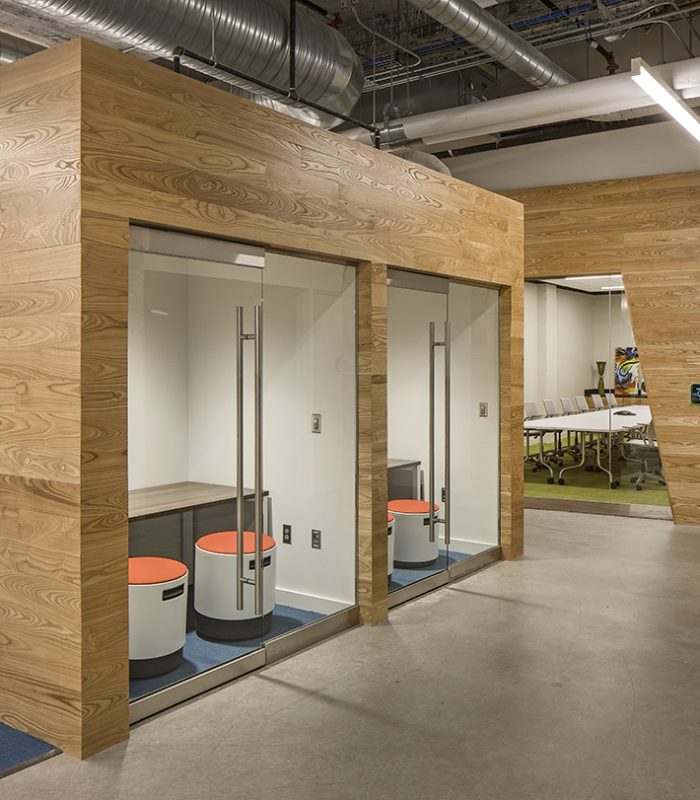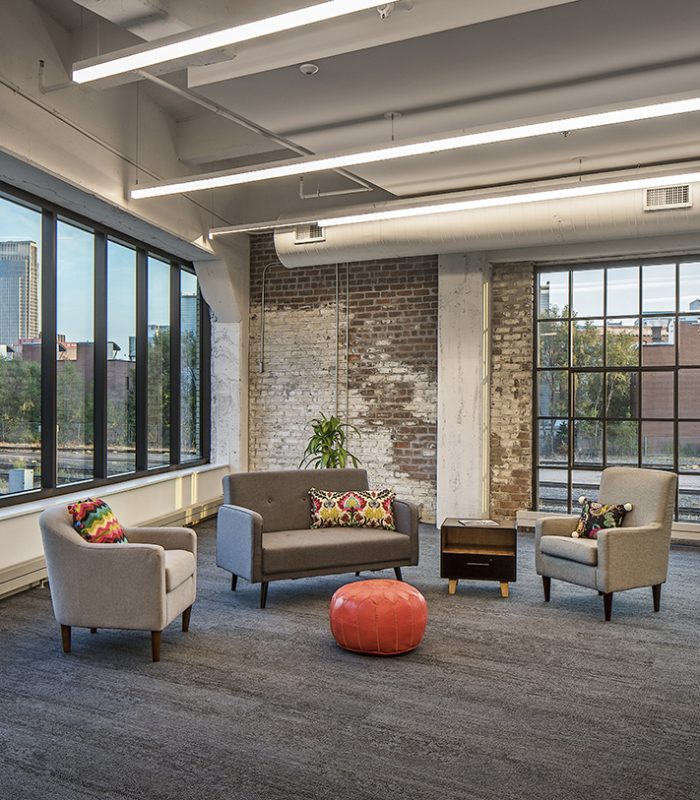Burlington Rail and Commerce Building
LOCATION
Omaha, Nebraska
PROJECT DESCRIPTION
The 1926 Burlington Rail and Commerce Building is a 4-story structure listed on the National Register of Historic Places. Located at the hub of the historic Rail and Commerce District, the building was originally the Burlington Mail Terminal and is one of several historically-significant buildings undergoing revitalization as part of a $100 million capital improvement effort.
The modernized building will include office and retail spaces and feature an entire floor dedicated to accommodating up to 90 businesses in a highly-collaborative incubator-type environment dubbed “Commerce Village.”
PROJECT HIGHLIGHTS
- Facilitated multiple interactive planning sessions for the telecommunications, audiovisual, and security systems with Owner to determine the best suitable features and functionalities for each system.
- Designed telecommunications (voice/data) infrastructure to serve connectivity of various common spaces in the building.
- Telecommunications rooms build-out and pathways for flexibility of future tenants.
- Designed the security systems (electronic access control and video surveillance) for the building, parking garage, entry gate and future tenants. The security system was designed to allow tenants to utilize the parking garage and entry doors in coordination with their individual security systems.
- Coordination with the Telecommunications Service Provider(s) for connectivity into the facility.
- An early site/core and shell package was developed to ensure the project construction schedule was maintained while technology systems were coordinated and designed.
- Door hardware coordination meetings were held with the general contractor and architect to coordinate with the electronic access control system.
Professional photography by: Kessler Photography






